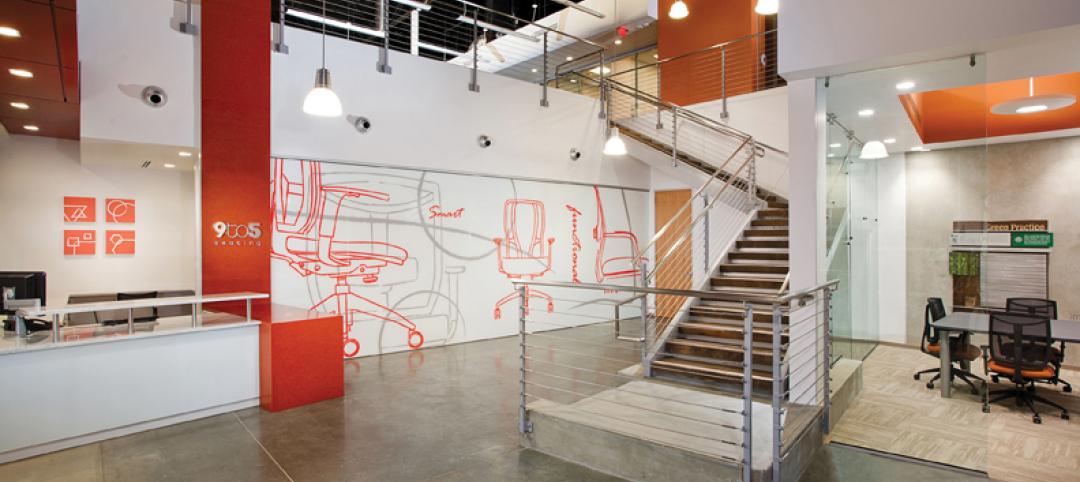In San Antonio, Tex., the former headquarters of CPS Energy, the city’s electric utility, is slated to transform into 100,000 square feet of office and retail space on San Antonio’s famed River Walk. BH Properties recently released its $10 million renovation plan for 146 Navarro.
Constructed in 1987, 146 Navarro has not been updated in decades. With the renovation project, each of the building’s three 28,000-square-foot cantilevered floors of office space will undergo a complete transformation to meet the modern needs of multiple tenants. The design, created by Gensler, takes advantage of the nine-foot floor heights, 1,500-square-foot wraparound patios, and floor-to-ceiling windows offering unobstructed views of the River Walk and downtown San Antonio.
Each of the three office levels will have large, open floorplates with private, stepped-back terraces overlooking the river. The office component will sit on top of the once-private seven-story garage, which will be opened to the public to provide more than 600 parking spaces.
BH Properties will introduce about 20,000 square feet of street-level retail, including a two-story restaurant with views of the river. In addition to the restaurant and bar, the ground floor will be further activated with covered terraces connecting to the River Walk. An enhanced lobby will feature an extruded glass box and metal panels. And BH will create several individual 750- to 1,500-square-foot retail pods on a new pocket park plaza.
The design also will include spaces for murals. Concepts will be sourced through a public art competition organized with Centro San Antonio, a placemaking organization focused on downtown San Antonio.
Building Team:
Owner and developer: BH Properties
Design architect: Gensler
MEP engineer: Alderson & Associates, Inc.
Structural engineer: Architectural Engineers Collaborative
Landscaping: MP Studio
General contractor/construction manager: Skanska


Related Stories
| Sep 11, 2012
New York City releases first energy benchmarking data for private buildings
City is first in U.S. to disclose private-sector building energy data from a mandatory benchmarking policy.
| Sep 7, 2012
Goettsch Partners designs new tower in Abu Dhabi
Al Hilal Bank’s 24-story flagship development provides contemporary office space.
| Sep 7, 2012
Suffolk awarded One Channel Center project in Boston
Firm to manage $125 million, 525,000-sf office building project.
| Sep 7, 2012
Manhattan Construction Co. to build Fairfax office building
Designed by Noritake Associates of Alexandria Virginia, the project is LEED-registered, seeking LEED Silver certification.
| Aug 21, 2012
Hong Kong’s first LEED Platinum pre-certified building opens
Environmentally-sensitive features have been incorporated, including reduced operational CO2 emissions, and providing occupiers with more choice in creating a suitable working environment.
| Aug 9, 2012
Slideshow: New renderings of 1 WTC
Upon its scheduled completion in early 2014, One World Trade Center will rise 1,776 feet to the top of its spire, making it the tallest building in the Western Hemisphere.
| Aug 9, 2012
Slideshow: New renderings of 1 WTC
Upon its scheduled completion in early 2014, One World Trade Center will rise 1,776 feet to the top of its spire, making it the tallest building in the Western Hemisphere.
| Jul 24, 2012
Dragon Valley Retail at epicenter of Yongsan International Business District
Masterplanned by architect Daniel Libeskind, the Yongsan IBD encompasses ten city blocks and includes a collection of high-rise residences and commercial buildings.
| Jul 20, 2012
2012 Giants 300 Special Report
Ranking the leading firms in Architecture, Engineering, and Construction.
| Jul 20, 2012
Office Report: Fitouts, renovations keep sector moving
BD+C's Giants 300 Top 25 AEC Firms in the Office sector.















