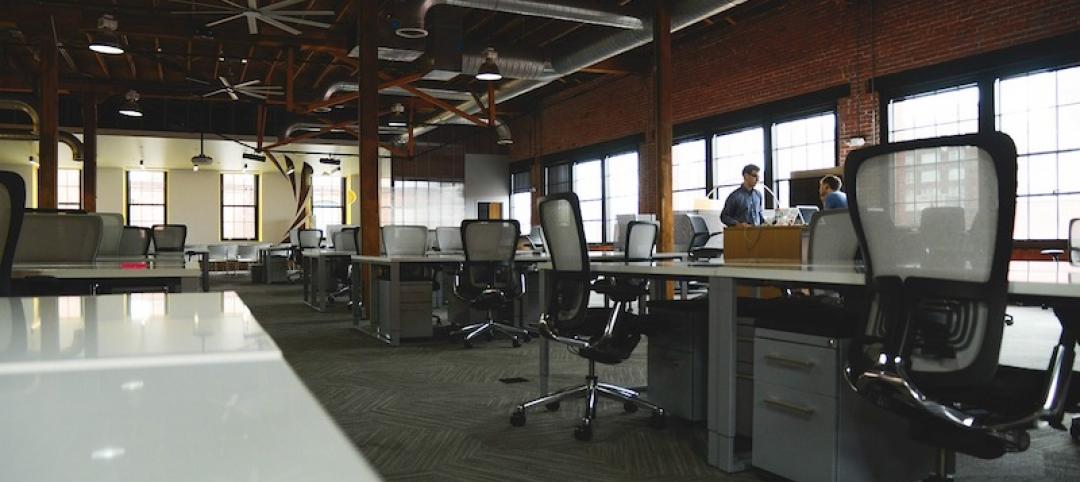In San Antonio, Tex., the former headquarters of CPS Energy, the city’s electric utility, is slated to transform into 100,000 square feet of office and retail space on San Antonio’s famed River Walk. BH Properties recently released its $10 million renovation plan for 146 Navarro.
Constructed in 1987, 146 Navarro has not been updated in decades. With the renovation project, each of the building’s three 28,000-square-foot cantilevered floors of office space will undergo a complete transformation to meet the modern needs of multiple tenants. The design, created by Gensler, takes advantage of the nine-foot floor heights, 1,500-square-foot wraparound patios, and floor-to-ceiling windows offering unobstructed views of the River Walk and downtown San Antonio.
Each of the three office levels will have large, open floorplates with private, stepped-back terraces overlooking the river. The office component will sit on top of the once-private seven-story garage, which will be opened to the public to provide more than 600 parking spaces.
BH Properties will introduce about 20,000 square feet of street-level retail, including a two-story restaurant with views of the river. In addition to the restaurant and bar, the ground floor will be further activated with covered terraces connecting to the River Walk. An enhanced lobby will feature an extruded glass box and metal panels. And BH will create several individual 750- to 1,500-square-foot retail pods on a new pocket park plaza.
The design also will include spaces for murals. Concepts will be sourced through a public art competition organized with Centro San Antonio, a placemaking organization focused on downtown San Antonio.
Building Team:
Owner and developer: BH Properties
Design architect: Gensler
MEP engineer: Alderson & Associates, Inc.
Structural engineer: Architectural Engineers Collaborative
Landscaping: MP Studio
General contractor/construction manager: Skanska


Related Stories
Office Buildings | Feb 11, 2020
Want your organization to be more creative? Embrace these 4 workplace strategies
Creativity is the secret sauce in the success of every business.
Office Buildings | Feb 11, 2020
Forget Class A: The opportunity is with Class B and C office properties
There’s money to be made in rehabbing Class B and Class C office buildings, according to a new ULI report.
Office Buildings | Feb 3, 2020
Balancing the work-life balance
For companies experiencing rapid growth, work-life balance can be a challenge to maintain, yet it remains a vital aspect of a healthy work environment.
Sponsored | HVAC | Feb 3, 2020
Reliable Building Systems Increase Net Operating Income by Retaining Tenants
Tenants increasingly expect a well-crafted property that feels unique, authentic, and comfortable—with technologically advanced systems and spaces that optimize performance and encourage collaboration and engagement. The following guidance will help owners and property managers keep tenants happy.
Office Buildings | Jan 29, 2020
Zaha Hadid Architects to build OPPO’s new Shenzhen HQ
ZHA sees your two connected towers and raises you another two.
Wood | Jan 24, 2020
105,000-sf vertical mass timber expansion will cap D.C.’s 80 M Street
Hickok Cole is designing the project.
Office Buildings | Jan 22, 2020
Headspace expands Santa Monica corporate HQ
Montalba Architects designed the project.
Office Buildings | Jan 19, 2020
Internet platform connects its employees with mile-long staircase in new HQ
Color also plays a big role in the interior design of this 19-story building.
Office Buildings | Jan 16, 2020
Jaguar Land Rover’s Advanced Product Creation Centre has the largest timber roof in Europe
Bennetts Associates designed the project.
Office Buildings | Jan 14, 2020
The workplace should be a tool for improving employee engagement
A survey of 1,600 North American workers hints at what workplace elements have the greatest impact.
















