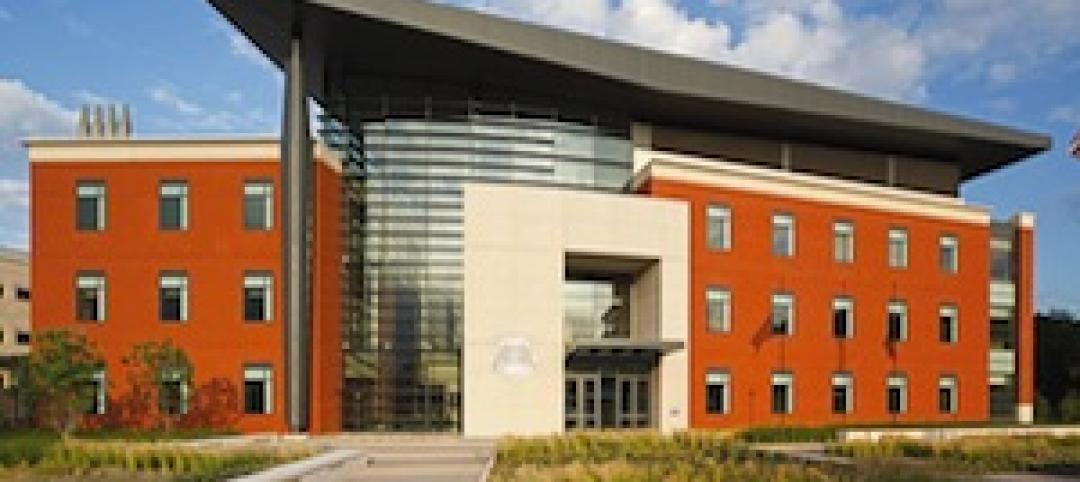The San Antonio Federal Courthouse, which opened earlier this year, replaces a courthouse that had been constructed as a pavilion for the 1968 World’s Fair. Serving the Western District of Texas—a 93,000-square-mile area stretching from San Antonio to El Paso—the new 228,000-square-foot Courthouse aims to serve as both a safe, secure facility and a welcoming public presence.
Designed by Lake|Flato Architects in association with Alta Architects (formerly Munoz & Company), the San Antonio Federal Courthouse sits two blocks from the historic city center. For 12 years, the design team worked with the City of San Antonio, the General Service Administration, and several federal agencies to design a facility that both represents the civic importance of a new federal courthouse and captures San Antonio’s cultural identity.
Four feet above the streetscape, the Courthouses rests on a landscaped plinth of native plants that reference the site’s agrarian history, while reinforcing the structure’s significance for the community. The eight courtrooms create an expression on the building’s facade, placing judicial leadership on metaphorical display. Visitors ramp up past a tree-covered landscape to the entry portal.
Inside, visitors enter the central atrium, which is overlooked by courtroom lobby balconies. Great stairs lead visitors and potential jurors up to the jury assembly. Clerestories, skylights, and dormers create an inviting, light-filled environment. Within the courtrooms, clearstory windows over the judge’s bench let in natural light, representing the idea of judicial transparency.
On track to achieving LEED Gold certification, the Courthouse has a compact footprint. Its energy-efficient and resource-conserving strategies reduce energy costs by 21% and provide an indoor water savings of 30%. The facility also features two electric vehicle charging stations.
On the Building Team:
Design architect: Lake|Flato Architects
Construction administration and landscape architect: Alta Architects (formerly Munoz & Company)
Design-build contractor: Brasfield & Gorrie
Design-build architect: SLAM Collaborative
Mechanical/plumbing engineer: Integral Group
Electrical/lighting engineer: CNG Engineering
Structural engineer: Datum Engineers
Survey/civil engineer: Pape-Dawson Engineers



Related Stories
| Sep 19, 2013
What we can learn from the world’s greenest buildings
Renowned green building author, Jerry Yudelson, offers five valuable lessons for designers, contractors, and building owners, based on a study of 55 high-performance projects from around the world.
| Sep 19, 2013
6 emerging energy-management glazing technologies
Phase-change materials, electrochromic glass, and building-integrated PVs are among the breakthrough glazing technologies that are taking energy performance to a new level.
| Sep 19, 2013
Roof renovation tips: Making the choice between overlayment and tear-off
When embarking upon a roofing renovation project, one of the first decisions for the Building Team is whether to tear off and replace the existing roof or to overlay the new roof right on top of the old one. Roofing experts offer guidance on making this assessment.
| Sep 11, 2013
BUILDINGChicago eShow Daily – Day 3 coverage
Day 3 coverage of the BUILDINGChicago/Greening the Heartland conference and expo, taking place this week at the Holiday Inn Chicago Mart Plaza.
| Sep 10, 2013
BUILDINGChicago eShow Daily – Day 2 coverage
The BD+C editorial team brings you this real-time coverage of day 2 of the BUILDINGChicago/Greening the Heartland conference and expo taking place this week at the Holiday Inn Chicago Mart Plaza.
| Sep 3, 2013
Grand Junction, Colo., courthouse aims to be first net-zero building on National Register of Historic Places
After a two year renovation, the 95-year oldWayne S. Aspinall Federal Building and Courthouse in Grand Junction, Colo., is being evaluated for LEED Platinum status and may become the National Register of Historic Places’ first net-zero-energy building.
| Aug 30, 2013
Local Government Report [2013 Giants 300 Report]
Building Design+Construction's rankings of the nation's largest local government design and construction firms, as reported in the 2013 Giants 300 Report.
| Aug 30, 2013
State Government Report [2013 Giants 300 Report]
Stantec, Jacobs, PCL Construction among nation's top state government design and construction firms, according to BD+C's 2013 Giants 300 Report.
| Aug 29, 2013
Is it possible to build a LEED Gold prison?
Why yes, of course it is. Correctional design exerts from Shive-Hattery and the Iowa Department of Corrections will demonstrate how at the upcoming BUILDINGChicago conference and expo, September 9-11 at the Holiday Inn Chicago Mart Plaza.
| Aug 28, 2013
Federal Government Report [2013 Giants 300 Report]
Building Design+Construction's rankings of the nation's largest federal government design and construction firms, as reported in the 2013 Giants 300 Report.

















