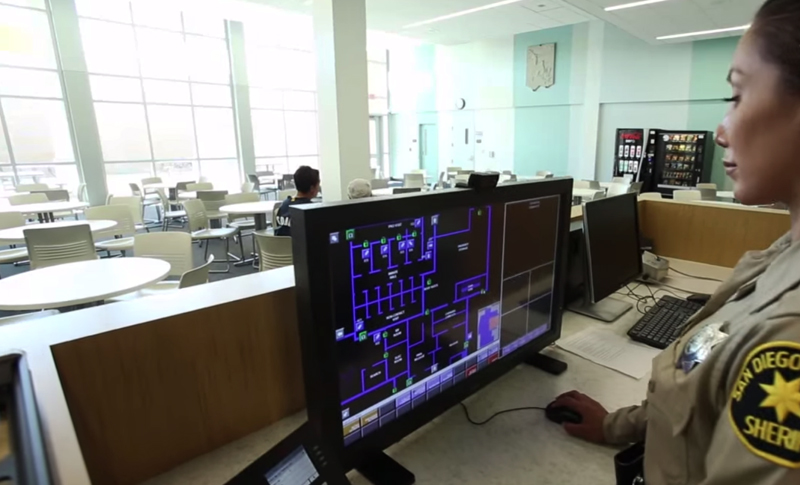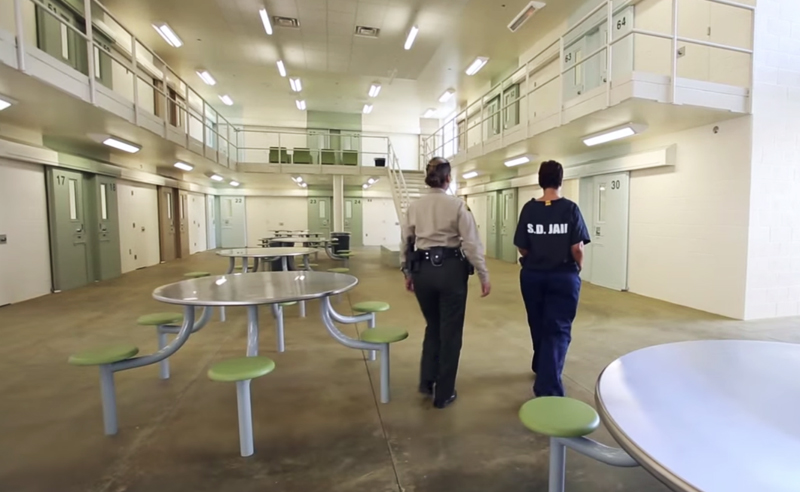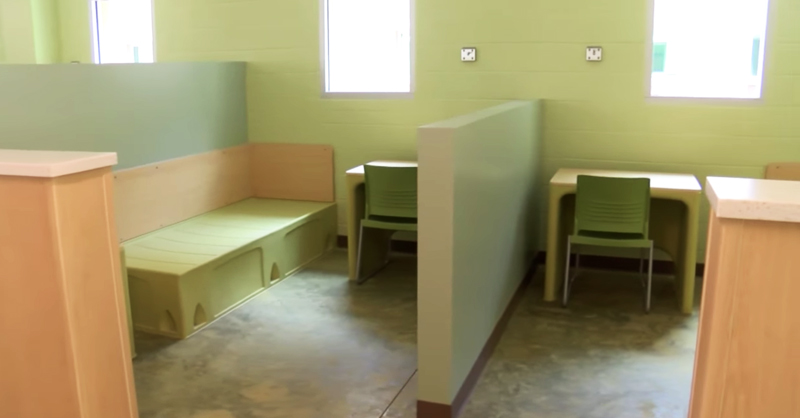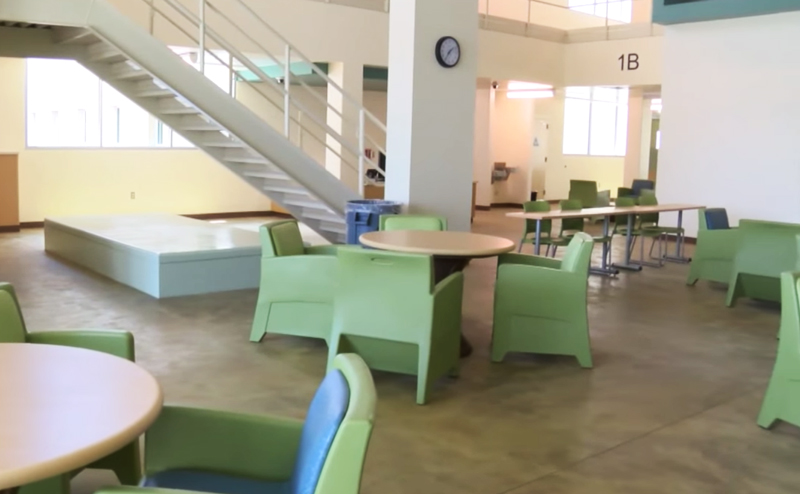Mint green walls, lime green desk chairs, and a generous number of common areas basked in natural sunlight—not the typical description of a detention center, but it does exist.
This is how the Las Colinas Detention and Reentry Facility, a woman’s prison in San Diego, looks like after it moved to its new building in August 2014, designed by a partnership of KMD and HMC Architects.
The prison was designed to be the first detention facility of its kind in the U.S. where environmental and behavioral psychology are used to “improve the experience and behavior of both inmates and staff,” architects James Krueger and John A. MacAllister wrote in Fast Company.
“While new in the U.S., similar approaches to justice facility design have been used in countries across Western Europe for years—Leoben in Austria and Bastoy in Norway in particular have been recognized as two of the most humane prisons in the world,” they wrote.
More than 1,200 inmates can be accommodated in the facility, which is run by 278 sworn staff and 143 professional staff. The project cost $268 million and is 45 acres.
Inmates’ reentry into society was first and foremost when it came to designing the prison. A statement on the San Diego Sheriff’s Department website says that the new building design allows for implementation of new philosophies.
“[One] new operational philosophy employed at LCDRF is ‘Direct Supervision,’” the statement reads. “Under this philosophy, deputies are stationed in inmate housing areas rather than being segregated in deputy’s stations apart from the inmates. This allows for greater interaction between inmates and staff and the ability to resolve conflicts before they become more serious problems.”
Images released by Fast Company of the prison’s interiors show open spaces, where “cells” are in fact brightly colored, low-walled cubicles that seamlessly flow with common areas intended for education and programming.
According to the architects, inmates can start “upgrading” to a room and gain access to more amenities depending on their behavior as they serve time.
 Courtesy of San Diego County Sheriff's Department
Courtesy of San Diego County Sheriff's Department
 Courtesy of San Diego County Sheriff's Department
Courtesy of San Diego County Sheriff's Department
 Courtesy of Vanir Construction Management Inc.
Courtesy of Vanir Construction Management Inc.
Related Stories
| Dec 29, 2014
HDR and Hill International to turn three floors of a jail into a modern, secure healthcare center [BD+C's 2014 Great Solutions Report]
By bringing healthcare services in house, Dallas County Jail will greatly minimize the security risk and added cost of transferring ill or injured prisoners to a nearby hospital. The project was named a 2014 Great Solution by the editors of Building Design+Construction.
| Dec 28, 2014
AIA course: Enhancing interior comfort while improving overall building efficacy
Providing more comfortable conditions to building occupants has become a top priority in today’s interior designs. This course is worth 1.0 AIA LU/HSW.
| Oct 16, 2014
Perkins+Will white paper examines alternatives to flame retardant building materials
The white paper includes a list of 193 flame retardants, including 29 discovered in building and household products, 50 found in the indoor environment, and 33 in human blood, milk, and tissues.
| Oct 15, 2014
Harvard launches ‘design-centric’ center for green buildings and cities
The impetus behind Harvard's Center for Green Buildings and Cities is what the design school’s dean, Mohsen Mostafavi, describes as a “rapidly urbanizing global economy,” in which cities are building new structures “on a massive scale.”
| Oct 12, 2014
AIA 2030 commitment: Five years on, are we any closer to net-zero?
This year marks the fifth anniversary of the American Institute of Architects’ effort to have architecture firms voluntarily pledge net-zero energy design for all their buildings by 2030.
| Sep 24, 2014
Architecture billings see continued strength, led by institutional sector
On the heels of recording its strongest pace of growth since 2007, there continues to be an increasing level of demand for design services signaled in the latest Architecture Billings Index.
| Sep 22, 2014
4 keys to effective post-occupancy evaluations
Perkins+Will's Janice Barnes covers the four steps that designers should take to create POEs that provide design direction and measure design effectiveness.
| Sep 22, 2014
Sound selections: 12 great choices for ceilings and acoustical walls
From metal mesh panels to concealed-suspension ceilings, here's our roundup of the latest acoustical ceiling and wall products.
| Sep 9, 2014
Using Facebook to transform workplace design
As part of our ongoing studies of how building design influences human behavior in today’s social media-driven world, HOK’s workplace strategists had an idea: Leverage the power of social media to collect data about how people feel about their workplaces and the type of spaces they need to succeed.
| Sep 7, 2014
Behind the scenes of integrated project delivery — successful tools and applications
The underlying variables and tools used to manage collaboration between teams is ultimately the driving for success with IPD, writes CBRE Healthcare's Megan Donham.
















