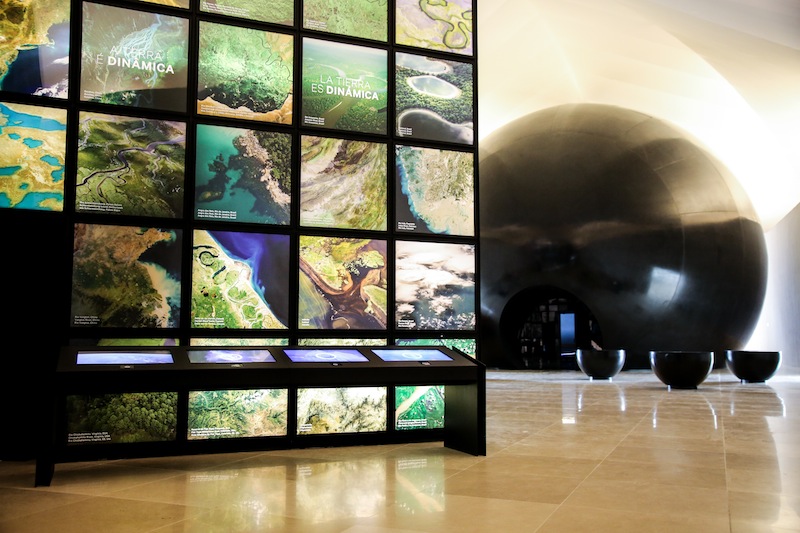The Museu do Amanhã, or Museum of Tomorrow, opened Friday in Rio de Janeiro, Brazil.
Designed by architect and engineer Santiago Calatrava, the museum most notably has a large skeletal roof that juts off of each side of the structure. A 75-meter overhang extends over the plaza that wraps around the building, and a 45-meter extension elevates above Guanabara Bay. The wings, combined with a reflection pool that surrounds the building, make it look like the building is floating.
"The idea is that the building feels ethereal, almost floating on the sea, like a ship, a bird, or a plant,” Calatrava said in a statement. “Because of the changing nature of the exhibits, we have introduced an archetypal structure inside the building. This simplicity allows for the functional versatility of the Museum, able to accommodate conferences or act as a research space.”
The museum has 5,000 sm of exhibition space and a 7,000-sm plaza. The lower level contains offices, educational and research facilities, and an auditorium, along with a museum store, a restaurant, lobby, archives, and storage. Permanent exhibitions are housed upstairs.
As the name implies, the museum addresses issues that affect the future of humanity, including topics like population growth, climate change, and the distribution of wealth. Fittingly, it carries over some of the themes of sustainable design into its structure. Adjustable PV panels can be positioned for optimal sunlight throughout the day, and water from the bay regulates the building’s interior temperature and provides water for the reflecting pools.
The goal is for the museum to revitalize its neighborhood, Porto Maravilha. Museu do Amanhã "is the result of a consistent dialogue,” Calatrava said. “The building was built to be a museum for the future, and an educational unit."







Related Stories
University Buildings | Feb 18, 2022
On-campus performing arts centers and museums can be talent magnets for universities
Cultural facilities are changing the way prospective students and parents view higher education campuses.
Museums | Jan 25, 2022
Cooper Robertson selected to design master plan for Munson-Williams-Proctor Arts Institute
The project will seek public input regarding the campus master plan.
Museums | Jan 14, 2022
The Shedd Aquarium unveils its $500 million vision for the future
The project will prepare the aquarium for the next 100 years.
Museums | Dec 20, 2021
Marvel selected for $21 million renovation of the Bronx Museum of Arts’ Grand Concourse Entrance
The museum is one of NYC’s only major museums with free admission.
Museums | Dec 7, 2021
The Palo Alto Junior Museum and Zoo completes
CAW Architects designed the project.
Giants 400 | Nov 19, 2021
2021 Cultural Facilities Giants: Top architecture, engineering, and construction firms in the U.S. cultural facilities sector
Gensler, AECOM, Buro Happold, and Arup top BD+C's rankings of the nation's largest cultural facilities sector architecture, engineering, and construction firms, as reported in the 2021 Giants 400 Report.
Museums | Nov 10, 2021
Tampa Museum of Art announces $65 million expansion
Weiss/Manfredi is designing the expansion and the renovation of the existing museum building.
Museums | Oct 29, 2021
Rowan University’s new fossil museum sits within an active dinosaur fossil dig
Ennead Architects (Design Architect) together with KSS Architects (Architect of Record) are designing the project.
Museums | Oct 15, 2021
Kunsthaus Zürich extension opens to the public
David Chipperfield Architects Berlin designed the project.
Museums | Sep 27, 2021
The Academy Museum of Motion Pictures set to open on Sept. 30 in Los Angeles
Renzo Piano Building Workshop designed the project.

















