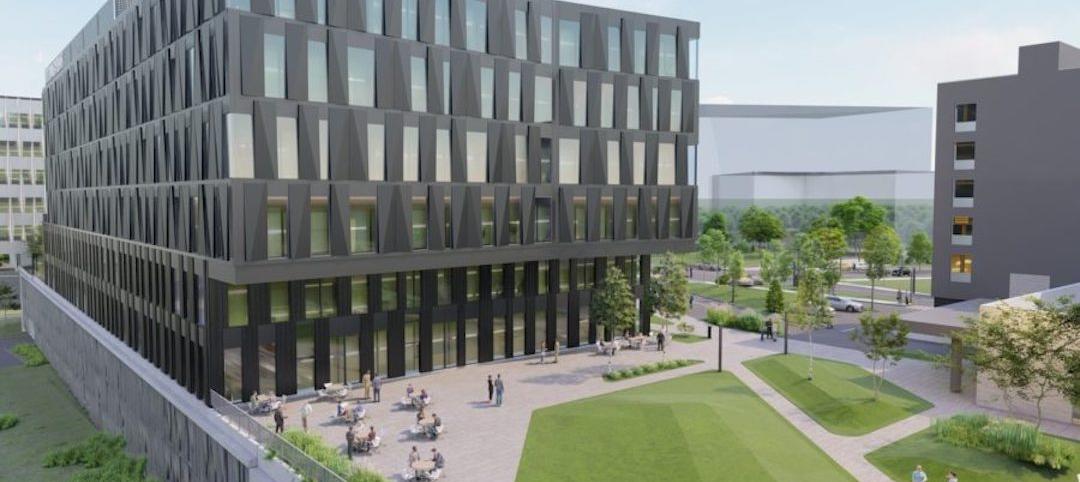Sasaki Associates has acquired Concord, Mass.-based planning and design firm Sgarzi Associates. Founded in 2003 by Chris Sgarzi, Sgarzi Associates has developed a strong reputation for their programming, planning, and design of sports, recreation, and student life facilities throughout the Northeast. Sgarzi’s expertise and existing client relationships will further enhance Sasaki’s nationally-recognized sports design practice. He will serve as a principal at Sasaki and will work with firm leaders in both its Boston and San Francisco offices.
Sasaki has also added Stephen Sefton to the sports design studio as senior associate. Stephen joins the firm most recently from Ellerbe Becket / AECOM where he served as a senior sports designer in their San Francisco office. He brings to the Sasaki team over 16 years of dedicated experience in the design of sports facilities, including a focus in large-scale spectator buildings such as stadia and arenas.
The merger with Sasaki offers Sgarzi Associates’ clients access to a greater depth of resources and a wide range of collaborative, interdisciplinary services—although they will still experience the same commitment to service, innovation, and excellence in design to which they are accustomed. “I enjoy getting to know my clients and learning about their unique campus cultures and traditions,” says Sgarzi. “Helping them achieve and exceed their aspirations for their built environment is very rewarding. As part of Sasaki, I can offer them the benefits of comprehensive services and a truly collaborative approach to institutional sports planning and design.”
The acquisition also signifies a homecoming for Sgarzi. Prior to founding his own firm, Sgarzi was a senior associate and associate director of Sasaki’s sports design studio. While Sasaki and its sports practice have progressed considerably in the interim decade, the firm’s dedication to collaboration and delivering context-specific solutions to their client’s unique problems has remained constant.
A selected list of the studio’s current and recent projects include a new field house at Middlebury College, the expansion and renovation of the Sally Blair Ames Sports Complex at Stonehill College, a new athletic center and student life facility at the College of the Holy Cross, the Harold Alfond Athletics Complex at the University of New England, a study for a track and lacrosse facility at the University of Michigan, a new Student Recreation Facility at Arizona State University in Tempe, and the Welcome Center and Ice Arena at Plymouth State Universityin New Hampshire. BD+C
Related Stories
Sponsored | Steel Buildings | Jan 25, 2022
Structural Game Changer: Winning solution for curved-wall gymnasium design
Sponsored | Steel Buildings | Jan 25, 2022
Multifamily + Hospitality: Benefits of building in long-span composite floor systems
Long-span composite floor systems provide unique advantages in the construction of multi-family and hospitality facilities. This introductory course explains what composite deck is, how it works, what typical composite deck profiles look like and provides guidelines for using composite floor systems. This is a nano unit course.
Sponsored | Reconstruction & Renovation | Jan 25, 2022
Concrete buildings: Effective solutions for restorations and major repairs
Architectural concrete as we know it today was invented in the 19th century. It reached new heights in the U.S. after World War II when mid-century modernism was in vogue, following in the footsteps of a European aesthetic that expressed structure and permanent surfaces through this exposed material. Concrete was treated as a monolithic miracle, waterproof and structurally and visually versatile.
Urban Planning | Jan 25, 2022
Retooling innovation districts for medium-sized cities
This type of development isn’t just about innovation or lab space; and it’s not just universities or research institutions that are driving this change.
Sponsored | Resiliency | Jan 24, 2022
Norshield Products Fortify Critical NYC Infrastructure
New York City has two very large buildings dedicated to answering the 911 calls of its five boroughs. With more than 11 million emergency calls annually, it makes perfect sense. The second of these buildings, the Public Safety Answering Center II (PSAC II) is located on a nine-acre parcel of land in the Bronx. It’s an imposing 450,000 square-foot structure—a 240-foot-wide by 240-foot-tall cube. The gleaming aluminum cube risesthe equivalent of 24 stories from behind a grassy berm, projecting the unlikely impression that it might actually be floating. Like most visually striking structures, the building has drawn as much scorn as it has admiration.
Sponsored | Resiliency | Jan 24, 2022
Blast Hazard Mitigation: Building Openings for Greater Safety and Security
Coronavirus | Jan 20, 2022
Advances and challenges in improving indoor air quality in commercial buildings
Michael Dreidger, CEO of IAQ tech startup Airsset speaks with BD+C's John Caulfield about how building owners and property managers can improve their buildings' air quality.
Architects | Jan 17, 2022
OSPORTS adds Robert Hayes to lead operational and business development efforts
Hayes will guide the OSPORTS organization in its mission to offer a unique perspective to designing world-class facilities.
Architects | Jan 13, 2022
Hollywood is now the Stream Factory
Insatiable demand for original content, and its availability on a growing number of streaming platforms, have created shortages — and opportunities — for new sound stages.
Architects | Jan 13, 2022
Robert Eisenstat and Paul Mankins receive 2022 AIA Award for Excellence in Public Architecture
The award recognizes architects, public officials, or other individuals who design distinguished public facilities and advocate for design excellence.

















