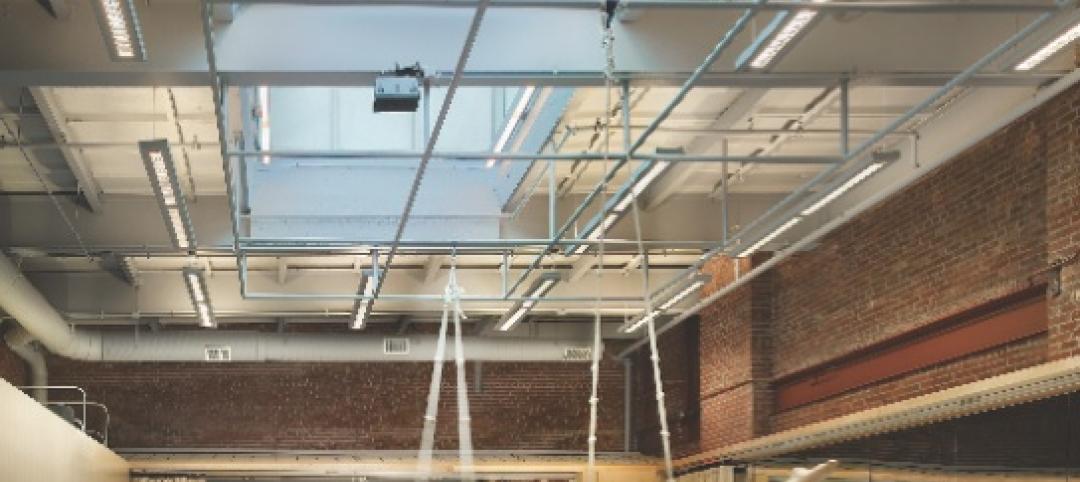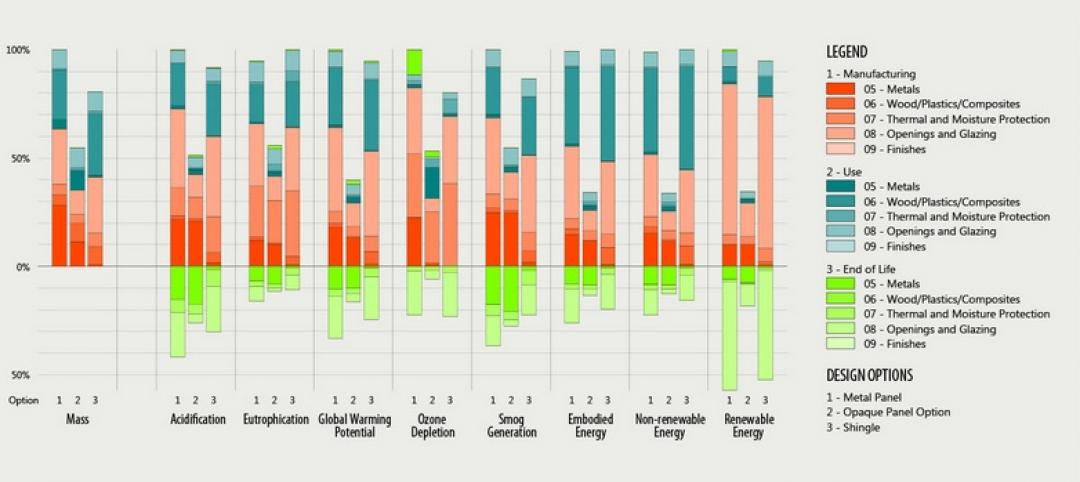Sasaki Associates has acquired Concord, Mass.-based planning and design firm Sgarzi Associates. Founded in 2003 by Chris Sgarzi, Sgarzi Associates has developed a strong reputation for their programming, planning, and design of sports, recreation, and student life facilities throughout the Northeast. Sgarzi’s expertise and existing client relationships will further enhance Sasaki’s nationally-recognized sports design practice. He will serve as a principal at Sasaki and will work with firm leaders in both its Boston and San Francisco offices.
Sasaki has also added Stephen Sefton to the sports design studio as senior associate. Stephen joins the firm most recently from Ellerbe Becket / AECOM where he served as a senior sports designer in their San Francisco office. He brings to the Sasaki team over 16 years of dedicated experience in the design of sports facilities, including a focus in large-scale spectator buildings such as stadia and arenas.
The merger with Sasaki offers Sgarzi Associates’ clients access to a greater depth of resources and a wide range of collaborative, interdisciplinary services—although they will still experience the same commitment to service, innovation, and excellence in design to which they are accustomed. “I enjoy getting to know my clients and learning about their unique campus cultures and traditions,” says Sgarzi. “Helping them achieve and exceed their aspirations for their built environment is very rewarding. As part of Sasaki, I can offer them the benefits of comprehensive services and a truly collaborative approach to institutional sports planning and design.”
The acquisition also signifies a homecoming for Sgarzi. Prior to founding his own firm, Sgarzi was a senior associate and associate director of Sasaki’s sports design studio. While Sasaki and its sports practice have progressed considerably in the interim decade, the firm’s dedication to collaboration and delivering context-specific solutions to their client’s unique problems has remained constant.
A selected list of the studio’s current and recent projects include a new field house at Middlebury College, the expansion and renovation of the Sally Blair Ames Sports Complex at Stonehill College, a new athletic center and student life facility at the College of the Holy Cross, the Harold Alfond Athletics Complex at the University of New England, a study for a track and lacrosse facility at the University of Michigan, a new Student Recreation Facility at Arizona State University in Tempe, and the Welcome Center and Ice Arena at Plymouth State Universityin New Hampshire. BD+C
Related Stories
| Nov 27, 2013
Exclusive survey: Revenues increased at nearly half of AEC firms in 2013
Forty-six percent of the respondents to an exclusive BD+C survey of AEC professionals reported that revenues had increased this year compared to 2012, with another 24.2% saying cash flow had stayed the same.
| Nov 27, 2013
Wonder walls: 13 choices for the building envelope
BD+C editors present a roundup of the latest technologies and applications in exterior wall systems, from a tapered metal wall installation in Oklahoma to a textured precast concrete solution in North Carolina.
| Nov 27, 2013
University reconstruction projects: The 5 keys to success
This AIA CES Discovery course discusses the environmental, economic, and market pressures affecting facility planning for universities and colleges, and outlines current approaches to renovations for critical academic spaces.
| Nov 26, 2013
7 ways to make your firm more successful
Like all professional services businesses, AEC firms are challenged to effectively manage people. And even though people can be rather unpredictable, a firm’s success doesn’t have to be. Here are seven ways to make your firm more successful in the face of market variability and uncertainty.
| Nov 26, 2013
Design-build downsized: Applying the design-build method in an era of smaller projects
Any project can benefit from the collaborative spirit and cooperative relationships embodied by design-build. But is there a point of diminishing return where the design-build project delivery model just doesn't make sense for small projects? Design-build expert Lisa Cooley debates the issue.
| Nov 25, 2013
Electronic plan review: Coming soon to a city near you?
With all the effort AEC professionals put into leveraging technology to communicate digitally on projects, it is a shame that there is often one major road block that becomes the paper in their otherwise “paperless” project: the local city planning and permitting department.
| Nov 22, 2013
Kieran Timberlake, PE International develop BIM tool for green building life cycle assessment
Kieran Timberlake and PE International have developed Tally, an analysis tool to help BIM users keep better score of their projects’ complete environmental footprints.
| Nov 20, 2013
Architecture Billings Index slows in October; project inquiries stay strong
Following three months of accelerating demand for design services, the Architecture Billings Index reflected a somewhat slower pace of growth in October. The October ABI score was 51.6, down from a mark of 54.3 in September.
| Nov 19, 2013
Pediatric design in an adult hospital setting
Freestanding pediatric facilities have operational and physical characteristics that differ from those of adult facilities.
| Nov 18, 2013
6 checkpoints when designing a pediatric healthcare unit
As more time and money is devoted to neonatal and pediatric research, evidence-based design is playing an increasingly crucial role in the development of healthcare facilities for children. Here are six important factors AEC firms should consider when designing pediatric healthcare facilities.
















