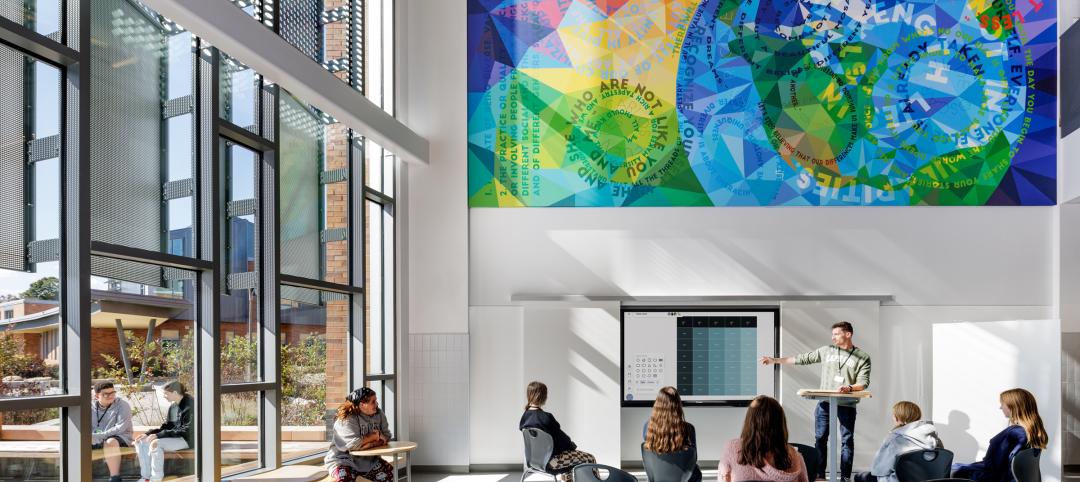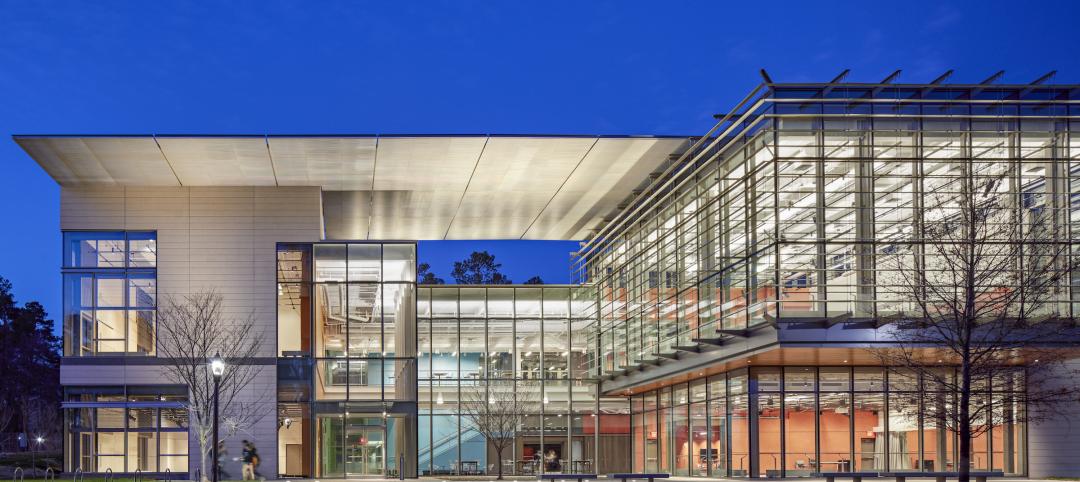The new Saugus Middle/High School, which opened last September, will bring together of 1,300 students in a STEAM-driven complex outfitted for exploratory learning and innovation. The school is anchored by three building pods comprising a four-story high school wing, a three-story middle school wing, and a central connecting pod with shared community spaces.
Built on a 22-acre site adjacent to the old high school, students enter the 269,000-sf building onto the school’s “main street,” a central circulation route connecting public spaces within the school. This circulation route serves as a link between the 750-seat auditorium, cafeteria, gym, and Starbucks-style student cafe.

The school hosts grades six through twelve and separates the distinct middle and high school academic zones by the shared core spaces. Eighth and ninth graders share the same floor to ease the transition from middle into high school. Grade-level classroom pods establish small learning communities that are lit with natural light via large lightwells. Windows look into a multi-level lightwell to provide a visual connection between grade levels in order to foster a sense of shared space and experience. Students across all grades have access to maker spaces and tech shops such as a woodshed, a broadcast studio, and coding and web-aided design labs.

Classrooms were designed with flexibility in mind. They are 800 sf, 350 sf larger than a standard classroom space, to allow for easy adaptation and future flexibility. The building’s furniture and equipment can be quickly rearranged in response to specific project or group needs.
Each of the building’s three learning pods is characterized by one of Saugus’s vital industries: iron, ice, and lobstering. Each pod contains a custom mural communicating the story of its industry through a graphic lens. The history of each industry also informed color choices and materiality.

The high school space is illuminated by a large, sweeping lightwell that pays homage to 1600s ironwork technology. The overall form of the lightwell through which the shaft directs light draws inspiration from the Saugus Iron Works blast furnaces.
In addition to HMFH, the build team also included Suffolk Construction as the construction manager.


Related Stories
Giants 400 | Oct 30, 2023
Top 80 K-12 School Engineering Firms for 2023
AECOM, CMTA, Jacobs, WSP, and IMEG head BD+C's ranking of the nation's largest K-12 school building engineering and engineering/architecture (EA) firms for 2023, as reported in Building Design+Construction's 2023 Giants 400 Report.
Higher Education | Oct 10, 2023
Tracking the carbon footprint of higher education campuses in the era of online learning
With more effective use of their facilities, streamlining of administration, and thoughtful adoption of high-quality online learning, colleges and universities can raise enrollment by at least 30%, reducing their carbon footprint per student by 11% and lowering their cost per student by 15% with the same level of instruction and better student support.
Giants 400 | Sep 28, 2023
Top 80 University Building Engineering Firms for 2023
AECOM, Jacobs, BR+A, and Salas O'Brien head BD+C's ranking of the nation's largest university sector engineering and engineering/architecture (EA) firms for 2023, as reported in Building Design+Construction's 2023 Giants 400 Report. Note: This ranking includes revenue for all university/college-related buildings except student residence halls, sports/recreation facilities, laboratories, S+T-related buildings, parking facilities, and performing arts centers (revenue for those buildings are reported in their respective Giants 400 ranking).
Giants 400 | Sep 28, 2023
Top 100 University Building Construction Firms for 2023
Turner Construction, Whiting-Turner Contracting Co., STO Building Group, Suffolk Construction, and Skanska USA top BD+C's ranking of the nation's largest university sector contractors and construction management firms for 2023, as reported in Building Design+Construction's 2023 Giants 400 Report. Note: This ranking includes revenue for all university/college-related buildings except student residence halls, sports/recreation facilities, laboratories, S+T-related buildings, parking facilities, and performing arts centers (revenue for those buildings are reported in their respective Giants 400 ranking).
University Buildings | Sep 27, 2023
Top 170 University Building Architecture Firms for 2023
Gensler, CannonDesign, Page Southerland Page, SmithGroup, and Ayers Saint Gross top the ranking of the nation's largest university sector architecture and architecture/engineering (AE) firms, as reported in Building Design+Construction's 2023 Giants 400 Report.
K-12 Schools | Sep 5, 2023
CHPS launches program to develop best practices for K-12 school modernizations
The non-profit Collaborative for High Performance Schools (CHPS) recently launched an effort to develop industry-backed best practices for school modernization projects. The Minor Renovations Program aims to fill a void of guiding criteria for school districts to use to ensure improvements meet a high-performance threshold.
Giants 400 | Aug 22, 2023
Top 115 Architecture Engineering Firms for 2023
Stantec, HDR, Page, HOK, and Arcadis North America top the rankings of the nation's largest architecture engineering (AE) firms for nonresidential building and multifamily housing work, as reported in Building Design+Construction's 2023 Giants 400 Report.
Giants 400 | Aug 22, 2023
2023 Giants 400 Report: Ranking the nation's largest architecture, engineering, and construction firms
A record 552 AEC firms submitted data for BD+C's 2023 Giants 400 Report. The final report includes 137 rankings across 25 building sectors and specialty categories.
Giants 400 | Aug 22, 2023
Top 175 Architecture Firms for 2023
Gensler, HKS, Perkins&Will, Corgan, and Perkins Eastman top the rankings of the nation's largest architecture firms for nonresidential building and multifamily housing work, as reported in Building Design+Construction's 2023 Giants 400 Report.
University Buildings | Aug 7, 2023
Eight-story Vancouver Community College building dedicated to clean energy, electric vehicle education
The Centre for Clean Energy and Automotive Innovation, to be designed by Stantec, will house classrooms, labs, a library and learning center, an Indigenous gathering space, administrative offices, and multiple collaborative learning spaces.

















