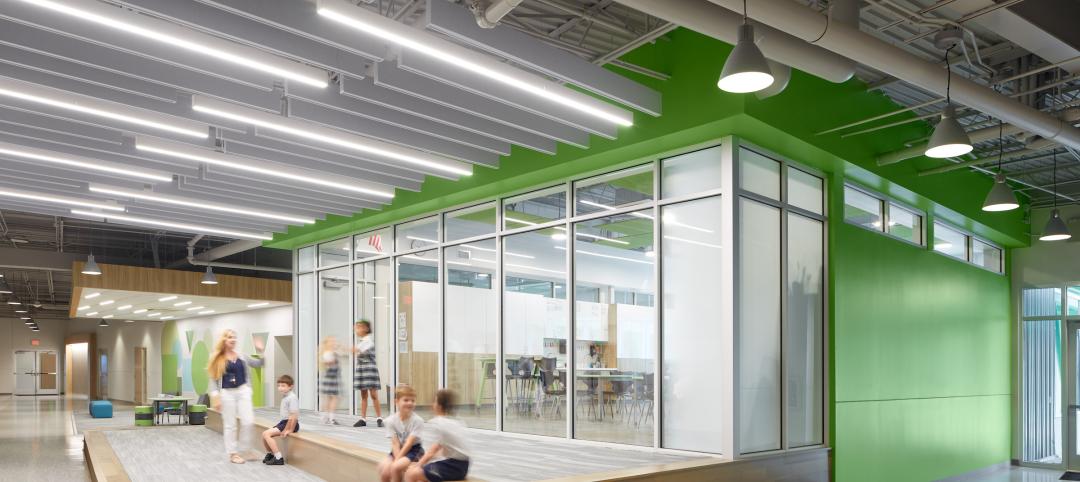Ready in time for the coming school year, the new home for the School of Communication and Media at Montclair State University has been designed to evolve with today’s mutable newsroom and media landscape.
The building’s design, courtesy of CannonDesign, merges faculty, professionals, and academic programs in an effort to re-imagine the future of communications and media. The new space includes a 197-seat presentation hall powered by Sony Digital Cinema Projection and Dolby 7.1 Surround Sound. A 40-seat screening room powered by the same technology complements the presentation hall.
 Courtesy of Montclair State University.
Courtesy of Montclair State University.
Other features include:
- Four broadcast-ready HD and 4K studio and control rooms
- A motion picture stage
- A contemporary, broadcast-ready newsroom built to integrate media platforms
- Interactive, collaborative learning spaces
- Multimedia labs
- An advanced audio suite that features Foley stage, performance stage, and audio sound labs
- State-of-the-art radio control rooms
- Inviting public spaces, informal learning spaces, and team rooms
 Courtesy of Montclair State University.
Courtesy of Montclair State University.
 Courtesy of Montclair State University.
Courtesy of Montclair State University.
Related Stories
K-12 Schools | Feb 13, 2024
K-12 school design trends for 2024: health, wellness, net zero energy
K-12 school sector experts are seeing “healthiness” for schools expand beyond air quality or the ease of cleaning interior surfaces. In this post-Covid era, “healthy” and “wellness” are intersecting expectations that, for many school districts, encompass the physical and mental wellbeing of students and teachers, greater access to outdoor spaces for play and learning, and the school’s connection to its community as a hub and resource.
K-12 Schools | Jan 25, 2024
Video: Research-based design for K-12 schools
Two experts from national architecture firm PBK discuss how behavioral research is benefiting the design of K-12 schools in Texas, Florida, and other states. Dan Boggio, AIA, LEED AP, NCARB, Founder & Executive Chair, PBK, and Melissa Turnbaugh, AIA, NCARB, Partner & National Education & Innovation Leader, PBK, speak with Robert Cassidy, Executive Editor, Building Design+Construction.
Industry Research | Jan 23, 2024
Leading economists forecast 4% growth in construction spending for nonresidential buildings in 2024
Spending on nonresidential buildings will see a modest 4% increase in 2024, after increasing by more than 20% last year according to The American Institute of Architects’ latest Consensus Construction Forecast. The pace will slow to just over 1% growth in 2025, a marked difference from the strong performance in 2023.
Sponsored | BD+C University Course | Jan 17, 2024
Waterproofing deep foundations for new construction
This continuing education course, by Walter P Moore's Amos Chan, P.E., BECxP, CxA+BE, covers design considerations for below-grade waterproofing for new construction, the types of below-grade systems available, and specific concerns associated with waterproofing deep foundations.
K-12 Schools | Jan 8, 2024
Video: Learn how DLR Group converted two big-box stores into an early education center
Learn how the North Kansas City (Mo.) School District and DLR Group adapted two big-box stores into a 115,000-sf early education center offering services for children with special needs.
University Buildings | Dec 8, 2023
Yale University breaks ground on nation's largest Living Building student housing complex
A groundbreaking on Oct. 11 kicked off a project aiming to construct the largest Living Building Challenge-certified residence on a university campus. The Living Village, a 45,000 sf home for Yale University Divinity School graduate students, “will make an ecological statement about the need to build in harmony with the natural world while training students to become ‘apostles of the environment’,” according to Bruner/Cott, which is leading the design team that includes Höweler + Yoon Architecture and Andropogon Associates.
Higher Education | Nov 21, 2023
UPitt at Bradford opens new Engineering & Information Technologies Building
The University of Pittsburgh at Bradford recently opened a new engineering and information technology building that adds urgently needed lab and instructional space to the campus.
Education Facilities | Nov 9, 2023
Oakland schools’ central kitchen cooks up lessons along with 30,000 meals daily
CAW Architects recently completed a facility for the Oakland, Calif., school district that feeds students and teaches them how to grow, harvest, and cook produce grown onsite. The production kitchen at the Unified School District Central Kitchen, Instructional Farm, and Education Center, (“The Center”) prepares and distributes about 30,000 meals a day for district schools lacking their own kitchens.
Giants 400 | Oct 30, 2023
Top 170 K-12 School Architecture Firms for 2023
PBK Architects, Huckabee, DLR Group, VLK Architects, and Stantec top BD+C's ranking of the nation's largest K-12 school building architecture and architecture/engineering (AE) firms for 2023, as reported in Building Design+Construction's 2023 Giants 400 Report.
Giants 400 | Oct 30, 2023
Top 100 K-12 School Construction Firms for 2023
CORE Construction, Gilbane, Balfour Beatty, Skanska USA, and Adolfson & Peterson top BD+C's ranking of the nation's largest K-12 school building contractors and construction management (CM) firms for 2023, as reported in Building Design+Construction's 2023 Giants 400 Report.
















