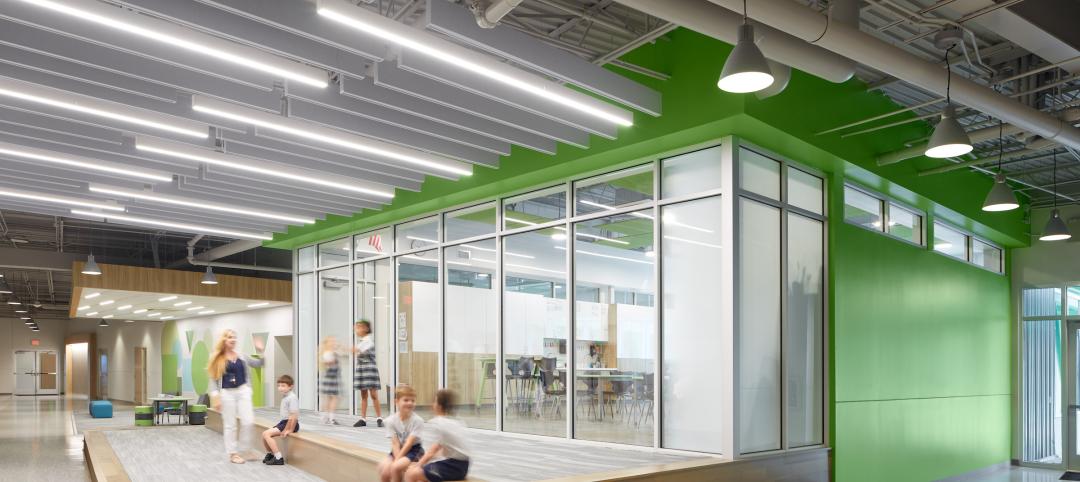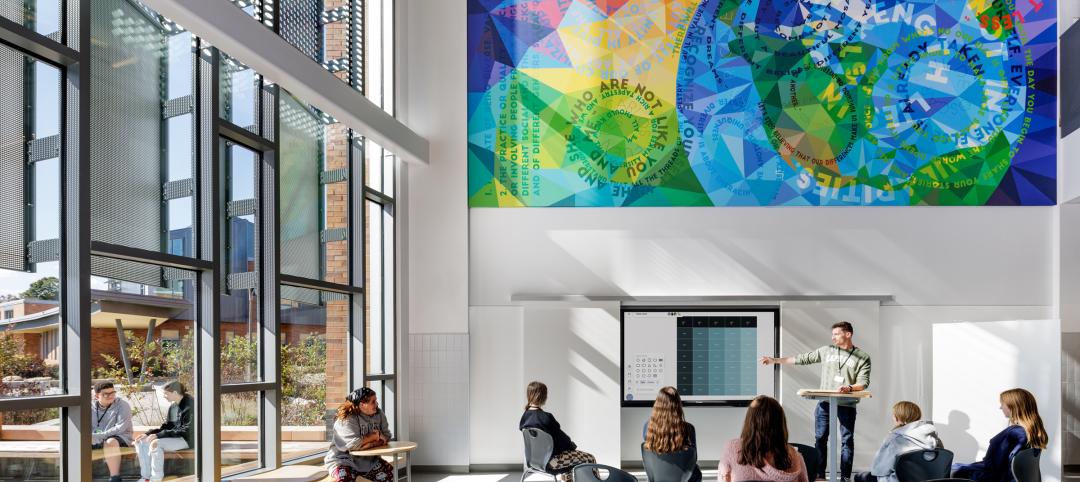A newly built school in Copenhagen, Denmark has incorporated 10 solar panels for each student it can accommodate.
The C.F. Møller-designed CIS Nordhavn is clad with 12,000 solar panels that will produce at least half of the school’s annual electricity consumption, a total that is equivalent to about 70 detached houses. The myriad panels will also be used as part of the school’s academic strategy. Students will be able to follow the energy production and utilize the gathered data in subjects such as physics and mathematics.
 A close-up of some of the solar panels used in teh school's construction. Photo courtesy of C.F. Møller.
A close-up of some of the solar panels used in teh school's construction. Photo courtesy of C.F. Møller.
Four smaller sub-schools, separated in relation to the age of the students who will occupy them, divide the large building. The classrooms for the youngest students are the largest in the school because all of the functions — such as outdoor areas, areas for drama and theater facilities, and spaces for activities and exercise — are gathered in and around the classroom.
Each of the four sub-schools sit atop a shared base, which houses common areas like the foyer, sports facilities, cafeteria, library, and drama facilities. The separate area for the classrooms allows them to be closed after school hours while the base can remain open.
 Photo courtesy of C.F. Møller.
Photo courtesy of C.F. Møller.
Part of the base is also used as a communal roof terrace that acts as the schoolyard for the students. Because the school sits on the waterfront, the schoolyard has been raised to the top of the shared base to prevent students from wandering too far from the school or too close to the water.
 Photo courtesy of C.F. Møller.
Photo courtesy of C.F. Møller.
In total, the school encompasses 26,000 sm of space and can accommodate 1,200 students.
 Photo courtesy of C.F. Møller.
Photo courtesy of C.F. Møller.
Related Stories
Education Facilities | Nov 9, 2023
Oakland schools’ central kitchen cooks up lessons along with 30,000 meals daily
CAW Architects recently completed a facility for the Oakland, Calif., school district that feeds students and teaches them how to grow, harvest, and cook produce grown onsite. The production kitchen at the Unified School District Central Kitchen, Instructional Farm, and Education Center, (“The Center”) prepares and distributes about 30,000 meals a day for district schools lacking their own kitchens.
Products and Materials | Oct 31, 2023
Top building products for October 2023
BD+C Editors break down 15 of the top building products this month, from structural round timber to air handling units.
Giants 400 | Oct 30, 2023
Top 170 K-12 School Architecture Firms for 2023
PBK Architects, Huckabee, DLR Group, VLK Architects, and Stantec top BD+C's ranking of the nation's largest K-12 school building architecture and architecture/engineering (AE) firms for 2023, as reported in Building Design+Construction's 2023 Giants 400 Report.
Giants 400 | Oct 30, 2023
Top 100 K-12 School Construction Firms for 2023
CORE Construction, Gilbane, Balfour Beatty, Skanska USA, and Adolfson & Peterson top BD+C's ranking of the nation's largest K-12 school building contractors and construction management (CM) firms for 2023, as reported in Building Design+Construction's 2023 Giants 400 Report.
Giants 400 | Oct 30, 2023
Top 80 K-12 School Engineering Firms for 2023
AECOM, CMTA, Jacobs, WSP, and IMEG head BD+C's ranking of the nation's largest K-12 school building engineering and engineering/architecture (EA) firms for 2023, as reported in Building Design+Construction's 2023 Giants 400 Report.
K-12 Schools | Oct 21, 2023
The Blueprint Schools Program in Maryland reins in construction time and cost
This collaborative P3 is also committed to expanding participation of small and minority businesses.
K-12 Schools | Oct 4, 2023
New high school in Minnesota provides career pathways for students
This 90-acre school campus also features myriad sports facilities.
K-12 Schools | Oct 2, 2023
4 design strategies for successful K-12 magnet schools
Clark Nexsen's Donna Francis, AIA, Principal, and Becky Brady, AIA, share four reasons why diverse K-12 magnet schools require diverse design.
Contractors | Sep 25, 2023
Balfour Beatty expands its operations in Tampa Bay, Fla.
Balfour Beatty is expanding its leading construction operations into the Tampa Bay area offering specialized and expert services to deliver premier projects along Florida’s Gulf Coast.
K-12 Schools | Sep 5, 2023
CHPS launches program to develop best practices for K-12 school modernizations
The non-profit Collaborative for High Performance Schools (CHPS) recently launched an effort to develop industry-backed best practices for school modernization projects. The Minor Renovations Program aims to fill a void of guiding criteria for school districts to use to ensure improvements meet a high-performance threshold.

















