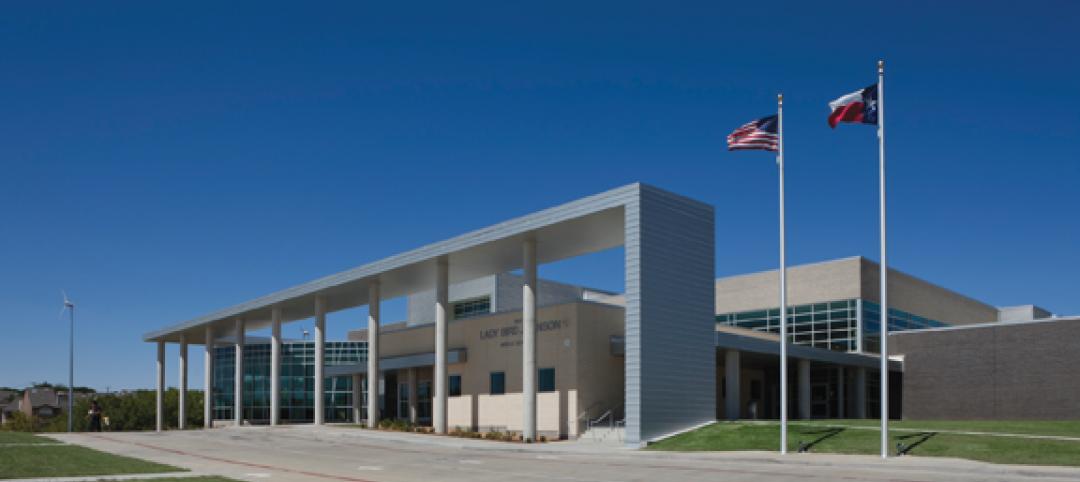The design of the new Alice L. Walton School of Medicine in Bentonville, Ark., aims to blend the building and landscape, creating connections with the surrounding woodlands and the Ozark Mountains. Currently in the design development phase, construction of the 154,000 sf building is scheduled to begin in Spring 2023. The plan is to welcome the first class of medical students in Fall 2025, pending accreditation. It will offer a medical degree-granting program that integrates conventional medicine with holistic principles and self-care practices.
The landscape design by OSD includes a network of hiking and biking trails to make it easy for students to reach the school’s sister organization, Whole Health Institute, and the Crystal Bridges Museum of American Art. The site’s landscape features include a woodland meditation and healing gardens, wetland, outdoor classrooms, urban farming space, and a rooftop terrace that connects to balconies, a cafe, and an amphitheater.
The building’s front corner will elevate above the ground, creating a protective canopy that allows community access through and onto the building. Whether arriving by foot, bicycle, or vehicle, the campus will invite students and visitors under the abstracted “bluff shelter” on the building’s public façade. “The design integrates the building into both the site and the community, engaging the land as an abstraction of Ozark geology that embraces the principles of integrated medicine, and the holistic link between mental, physical, and spiritual well-being,” said Wesley Walls, AIA, principal, Polk Stanley Wilcox, the project’s architect.
“Designing the landscape for the Alice L. Walton School of Medicine truly requires an integrative approach that considers the experience, influence, and impact of nature on the mind, body, and spirit,” said Simon David, founding principal and creative director, OSD. The project offers an exciting new paradigm of healing and learning environments that holistically blends building and landscape to create a deeply rooted connection to the Bentonville community, the world-class arts environment of Crystal Bridges, and the wider ecosystem and magic of the Ozarks.”
On the building team:
Owner and/or developer: Alice L. Walton School of Medicine
Design architect: Polk Stanley Wilcox
MEP engineer: Henderson Engineers
Structural engineer: Martin / Martin Consulting Engineers
Landscape architect: OSD



Related Stories
| Aug 15, 2012
Skanska to build the Beacon High School in New York City
The Beacon High School will be located in the Hell’s Kitchen neighborhood of Manhattan.
| Jul 25, 2012
KBE Building renovates UConn dining hall
Construction for McMahon Dining Hall will be completed in September 2012.
| Jul 20, 2012
2012 Giants 300 Special Report
Ranking the leading firms in Architecture, Engineering, and Construction.
| Jul 20, 2012
K-12 Schools Report: ‘A lot of pent-up need,’ with optimism for ’13
The Giants 300 Top 25 AEC Firms in the K-12 Schools Sector.
| Jul 16, 2012
Business school goes for maximum vision, transparency, and safety with fire rated glass
Architects were able to create a 2-hour exit enclosure/stairwell that provided vision and maximum fire safety using fire rated glazing that seamlessly matched the look of other non-rated glazing systems.
| Jul 12, 2012
Chicago Public Schools names Lend Lease team as construction manager
Under this Capital Improvement Program, the Lend Lease team will be responsible for renovation and life safety work at over 100 Chicago Public Schools across the City.
| Jul 2, 2012
Plumosa School of the Arts earns LEED Gold
Education project dedicated to teaching sustainability in the classroom.
| Jun 12, 2012
BCA Architects transforms Anaheim schools into dynamic learning environments
BCA Architects was selected to update the district's long-range master plan.
| Jun 8, 2012
Nauset Construction completing sustainable dorm for Brooks School
Student input on green elements provides learning experience.
| Jun 8, 2012
Chestnut Hill College dedicates Jack and Rosemary Murphy Gulati complex
Casaccio Yu Architects designed the 11,300-sf fitness and social complex.















