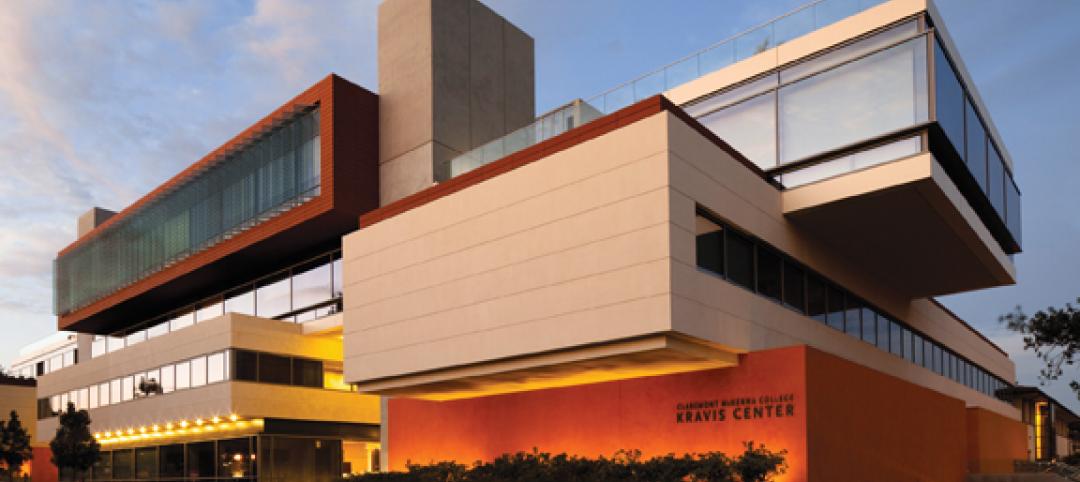The California University of Science and Medicine, located in San Bernardino County east of Los Angeles, has recently completed its new School of Medicine. The project is the first building and anchor of the university’s new Colton campus. HMC and SmithGroup collaborated on the project.
The three-story, 85,000-sf project features ample use of glass that allows natural light to flow through the building and create visual connections to nature. A two-story window overlooks the plaza and glass curtainwalls running the full height of the building in all four corner stairwells further this connection and create a lantern effect when illuminated at night.

Included in the School of medicine are lab and active learning classrooms; four simulation rooms, including an operating room; a standardized patient training suite; and multi-media systems that allow sessions with visiting speakers and prominent faculty to be recorded and streamed to other areas of the building.

A large plaza in front of the building connects to the Arrowhead Medical Center and fosters interaction between medical students and health practitioners. Two lecture halls open on to the plaza, which features ample seating, a shady tree grove, and a water feature to create pleasant study areas for study, socialization, and relaxation. The space can also host graduation ceremonies and other events.
HMC and SmithGroup’s design-build plan saved substantial time and money. The plan took cues from commercial building project and using a tilt-up concrete construction system and finishes that are more typically associated with office buildings. The project was completed nine months ahead of schedule and $1.5 million under budget.



Related Stories
| Aug 7, 2012
Shedding light on the arts
Renovating Pietro Belluschi’s Juilliard School opens the once-cloistered institution to its Upper West Side community.
| Aug 7, 2012
McCarthy tops out LEED Platinum-designed UCSD Health Sciences Biomedical Research Facility
New laboratory will enable UCSD to recruit and accommodate preeminent faculty.
| Jul 25, 2012
KBE Building renovates UConn dining hall
Construction for McMahon Dining Hall will be completed in September 2012.
| Jul 24, 2012
Military Housing firm announces expansion into student housing
The company has partnered with the military to build, renovate and manage nearly 21,000 homes with more than 65,000 bedrooms, situated on more than 10,000 acres of land nationwide.
| Jul 20, 2012
2012 Giants 300 Special Report
Ranking the leading firms in Architecture, Engineering, and Construction.
| Jul 20, 2012
Higher education market holding steady
But Giants 300 University AEC Firms aren’t expecting a flood of new work.
| Jul 16, 2012
Business school goes for maximum vision, transparency, and safety with fire rated glass
Architects were able to create a 2-hour exit enclosure/stairwell that provided vision and maximum fire safety using fire rated glazing that seamlessly matched the look of other non-rated glazing systems.
| Jul 11, 2012
Perkins+Will designs new home for Gateway Community College
Largest one-time funded Connecticut state project and first designed to be LEED Gold.
| Jul 9, 2012
Integrated Design Group completes UCSB data center
Firm uses European standard of power at USCB North Hall Research Data Center.
















