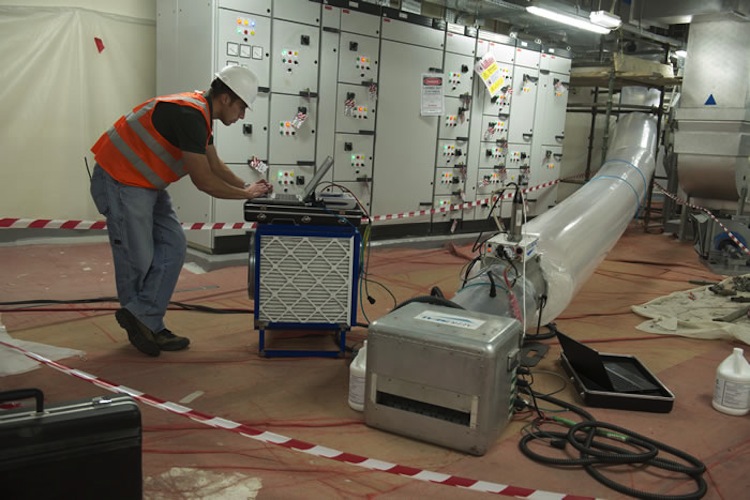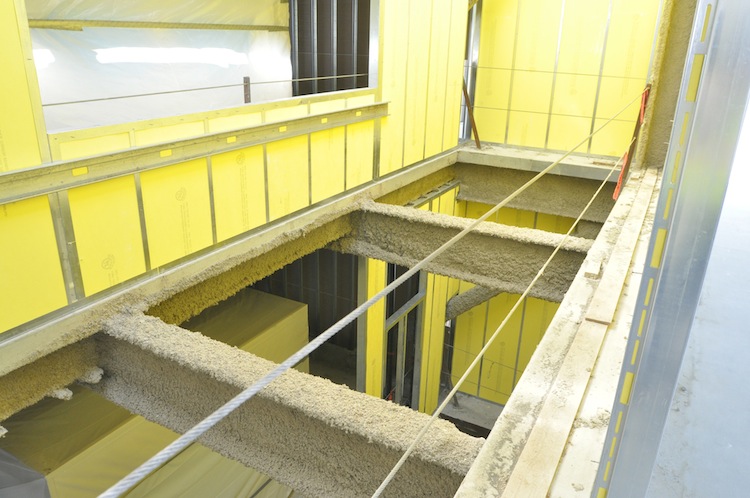Energy efficiency has become such a common goal for new construction these days that it’s easy to forget that not every building is perfectly made, and that fixing problems that reduce a building’s efficiency after the construction work is mostly completed can be an expensive, lengthy process.
The Department of Energy estimates that hat 85% of buildings in the U.S. lose 30% to 40% of treated air through duct leaks, which can result in sizable energy costs, ventilation systems that don’t work, and mold and mildew problems.
Hyundai faced this very issue only weeks before the January 2014 scheduled opening of its $200 million, 500,000-sf, six-story U.S. headquarters in Fountain Valley, Calif. That opening was in danger of being delayed for months when excessive leaks were discovered in the structure’s four smoke evacuation shafts and outside air shaft.
Brian Berg, an associate principal with Glumac, the project’s Engineer of Record, notes that the building’s design posed some major challenges. The architect, Gensler, had specified that it didn’t want structural beams in any of the building’s usable space. So where to put those beams was left to the mechanical engineering team.
The decision was made to run beams and conduit through the building’s 8- by 6-foot shafts, which doubled as the building’s air ventilation system because the structure had been designed with no sheet-metal air ducts.
However, all of that metal running through the shafts inevitably poked some holes in them. In addition, not all of the joints in the shafts had been sealed properly. Testing determined that 14,861 cubic-feet-per-minute of air was leaking, or about 20%, well in excess of the 5% limit allowed by building codes.
“The supervisor on the Building Team was pretty tough,” wasn’t going to sign off on this project until the leakage problem was rectified, recalls Bob Evans, Hyundai’s Senior Project Manager. (Hyundai Amco America was the project’s GC.)
 Hyundai shows how the sealant is injected into the shafts. Photo courtesy Hyundai
Hyundai shows how the sealant is injected into the shafts. Photo courtesy Hyundai
One solution considered was to build scaffolding inside each shaft in order to seal visible leaks in the interior fiberglass drywall by spraying those walls with rubberized foam. However, that process would have cost up to $1 million and would take months to complete.
Berg says he reached out to Glumac’s other offices around the country, and heard back from its Las Vegas office, which had just solved a leakage problem in a new city center it was working on by using a technology called aeroseal, which seals leaks from the inside of pressurized ductwork.
This product has been around since the mid 1990s, and its development funding had been sponsored by the Department of Energy. Evans says he had heard about it, but thought it was “like snake oil; you know, too good to be true.” But he did some research and found that aeroseal had been effective in sealing bricks and mortar buildings.
AWC, a certified aeroseal contractor, came on board and took a couple of weeks to complete the shafts, at a cost that Evans estimates was less than $150,000. The Building Team opened walls on at least one floor to conduct testing, and found that the leakage had fallen to 808 CFM, or less than 1.1%. A bonus, says Evans, is that the aeroseal sealed around the electrical plates and boxes, too.
The headquarters building was completed on time and opened on schedule. Berg says he’s been recommending aeroseal for other projects ever since, especially for existing buildings that can have a lot of leakage over time but would be difficult to fix.
 This is what the shafts look like after the sealant is injected. Photo courtesy Hyundai
This is what the shafts look like after the sealant is injected. Photo courtesy Hyundai
A tool measuring the air leakage after the shafts were sealed (less than 1%). Photo courtesy Hyundai
Related Stories
Codes and Standards | Jul 8, 2024
New York State building code update would ban fossil fuels in new buildings
New York’s Building Code Council is set to include the All-Electric Buildings Act in its 2025 code update. The Act would ban natural gas and other fossil fuels in new buildings.
University Buildings | Jun 18, 2024
UC Riverside’s new School of Medicine building supports team-based learning, showcases passive design strategies
The University of California, Riverside, School of Medicine has opened the 94,576-sf, five-floor Education Building II (EDII). Created by the design-build team of CO Architects and Hensel Phelps, the medical school’s new home supports team-based student learning, offers social spaces, and provides departmental offices for faculty and staff.
HVAC | May 28, 2024
Department of Energy unveils resources for deploying heat pumps in commercial buildings
To accelerate adoption of heat pump technology in commercial buildings, the U.S. Department of Energy is offering resources and guidance for stakeholders. DOE aims to help commercial building owners and operators reduce greenhouse gas emissions and operating costs by increasing the adoption of existing and emerging heat pump technologies.
K-12 Schools | Apr 30, 2024
Fully electric Oregon elementary school aims for resilience with microgrid design
The River Grove Elementary School in Oregon was designed for net-zero carbon and resiliency to seismic events, storms, and wildfire. The roughly 82,000-sf school in a Portland suburb will feature a microgrid—a small-scale power grid that operates independently from the area’s electric grid.
Codes and Standards | Apr 12, 2024
ICC eliminates building electrification provisions from 2024 update
The International Code Council stripped out provisions from the 2024 update to the International Energy Conservation Code (IECC) that would have included beefed up circuitry for hooking up electric appliances and car chargers.
Sustainability | Mar 29, 2024
Demystifying carbon offsets vs direct reductions
Chris Forney, Principal, Brightworks Sustainability, and Rob Atkinson, Senior Project Manager, IA Interior Architects, share the misconceptions about carbon offsets and identify opportunities for realizing a carbon-neutral building portfolio.
Green | Mar 25, 2024
Zero-carbon multifamily development designed for transactive energy
Living EmPower House, which is set to be the first zero-carbon, replicable, and equitable multifamily development designed for transactive energy, recently was awarded a $9 million Next EPIC Grant Construction Loan from the State of California.
Sustainability | Mar 21, 2024
World’s first TRUE-certified building project completed in California
GENESIS Marina, an expansive laboratory and office campus in Brisbane, Calif., is the world’s first Total Resource Use and Efficiency (TRUE)-certified construction endeavor. The certification recognizes projects that achieve outstanding levels of resource efficiency through waste reduction, reuse, and recycling practices.
Legislation | Mar 21, 2024
Bill would mandate solar panels on public buildings in New York City
A recently introduced bill in the New York City Council would mandate solar panel installations on the roofs of all city-owned buildings. The legislation would require 100 MW of solar photovoltaic systems be installed on public buildings by the end of 2025.
Green | Mar 5, 2024
New York City’s Green Economy Action Plan aims for building decarbonization
New York City’s recently revealed Green Economy Action Plan includes the goals of the decarbonization of buildings and developing a renewable energy system. The ambitious plan includes enabling low-carbon alternatives in the transportation sector and boosting green industries, aiming to create more than 12,000 green economy apprenticeships by 2040.
















