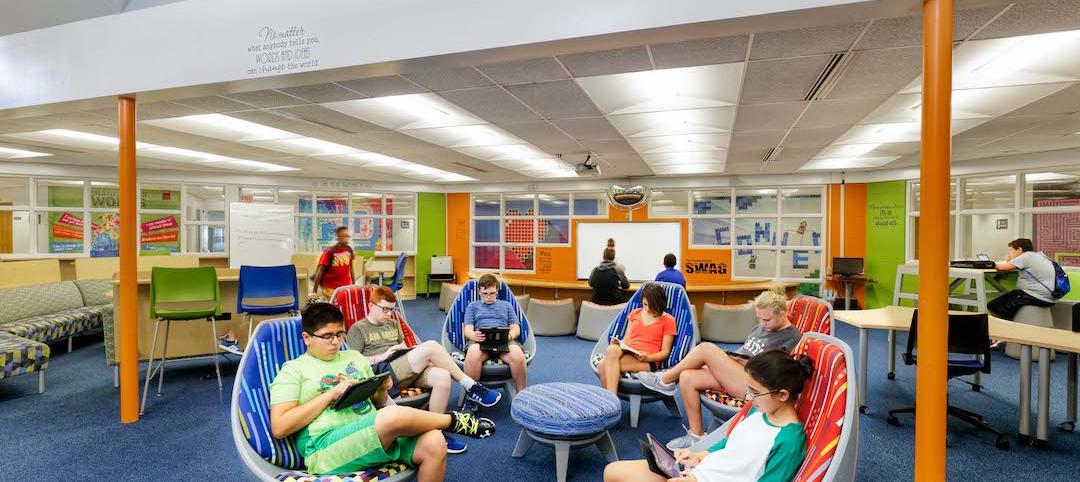Built on a relatively small site at the intersection of Union Street and 13th Avenue in Capitol Hill, the Seattle Academy of Arts and Sciences Middle School is a new six-story vertically-configured facility that relates in volume to the mixed-use commercial core along the arterial street.
The academic spaces occupy the 51,372-sf building’s upper floors while the lower floors provide entry, administration rooms, gathering space, maker space, and music instruction. The lower floors also connect directly to the adjacent Seattle Academy buildings. A gymnasium and an outdoor rooftop playfield provide physical activity space.

The academic floors are broken up by grade with classrooms organized around collaborative learning spaces that are designed as double-height, stepped interior volumes that cascade between floors. Each classroom floor features a different accent color to create a sense of identity for each grade. “Classrooms have been conceptualized as independent units of learning that connect with each other, collaboration spaces, other grades and the rest of the school, providing a flexible educational experience,” said Mark Reddington, Partner-in-Charge, LMN Architects, in a release.

The two building volumes are wrapped in brick and punctuated by expanses or transparency. The façade is a mix of gray and cream bricks that fade vertically from dark to light. Red sunshades contrast against the brick backdrop and help bring the school’s identity outside of the building’s walls. An outdoor space at the entry provides an area for students to gather.
See Also: Teaching on the cutting edge of design
In addition to LMN Architects, the build team also included: Coughlin Porter Lundeen (civil and structural engineer), PAE Consulting Engineers (MEP engineer), Swift Company (landscape architect).


Related Stories
Multifamily Housing | Feb 26, 2020
School districts in California are stepping in to provide affordable housing for faculty and staff
One high school district in Daly City has broken ground on 122-apartment building.
Architects | Feb 24, 2020
Design for educational equity
Can architecture not only shape lives, but contribute to a more equitable and just society for marginalized people?
Education Facilities | Dec 5, 2019
A new Atlanta-area STEM magnet school will feature a flexible modular design
The design firm Cooper Carry combined three of its practice studios to collaborate on this project.
Education Facilities | Nov 18, 2019
The modernization of a Portland, Ore., school addresses societal concerns
Bullying, unintended segregation, privacy, and gender neutrality all factored into the redesign and upgrading of Grant High School.
Education Facilities | Oct 31, 2019
South-West Middle School welcomes its first students
Ai3 Architects designed the project.
Education Facilities | Oct 29, 2019
Virginia is home to Bjarke Ingels’ first U.S. public school
The school encourages indoor-outdoor learning.
Education Facilities | Oct 21, 2019
New Hildreth Elementary School will feature a dedicated STEM center
The project is slated for completion in 2021.
Education Facilities | Sep 24, 2019
A fresh start: upgrades and expansions mark new school year
Projects typically emphasize natural light, collaborative spaces, and resource efficiency.
Giants 400 | Sep 4, 2019
Top 90 K-12 School Sector Construction Firms for 2019
Gilbane, Balfour Beatty, Turner, CORE Construction, and Skanska lead the rankings of the nation's largest K-12 school sector contractors and construction management firms, as reported in Building Design+Construction's 2019 Giants 300 Report.
Giants 400 | Sep 3, 2019
Top 140 K-12 School Sector Architecture Firms for 2019
DLR Group, PBK, Huckabee, Stantec, and VLK Architects top the rankings of the nation's largest K-12 school sector architecture and architecture engineering (AE) firms, as reported in Building Design+Construction's 2019 Giants 300 Report.

















