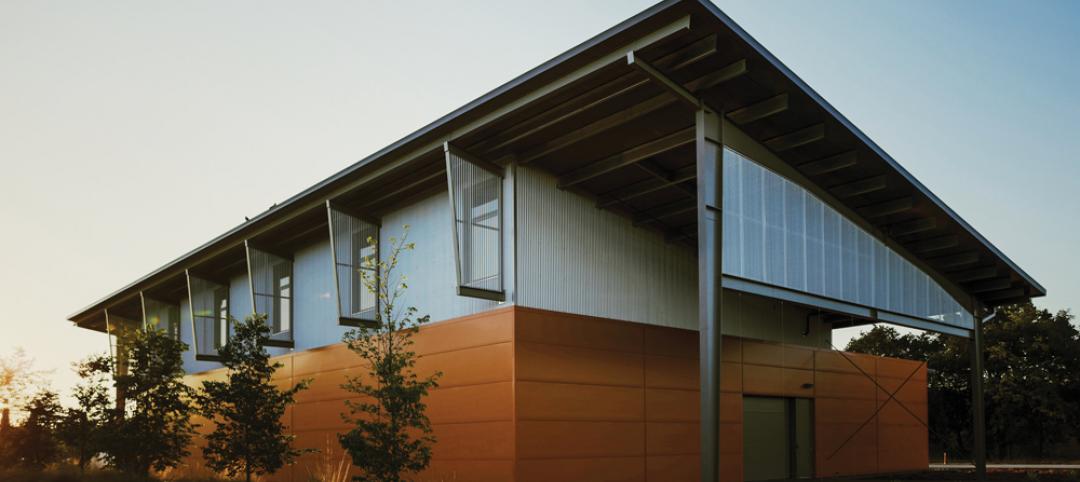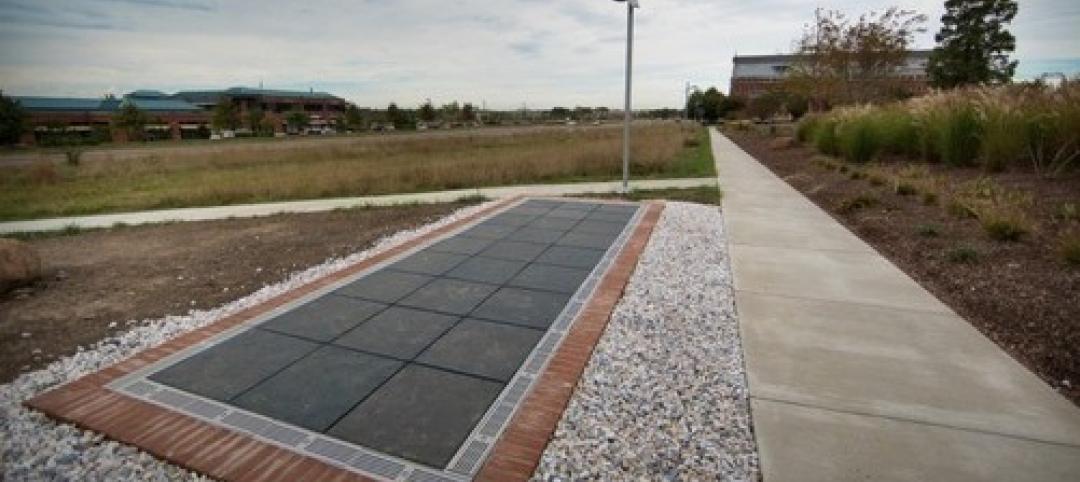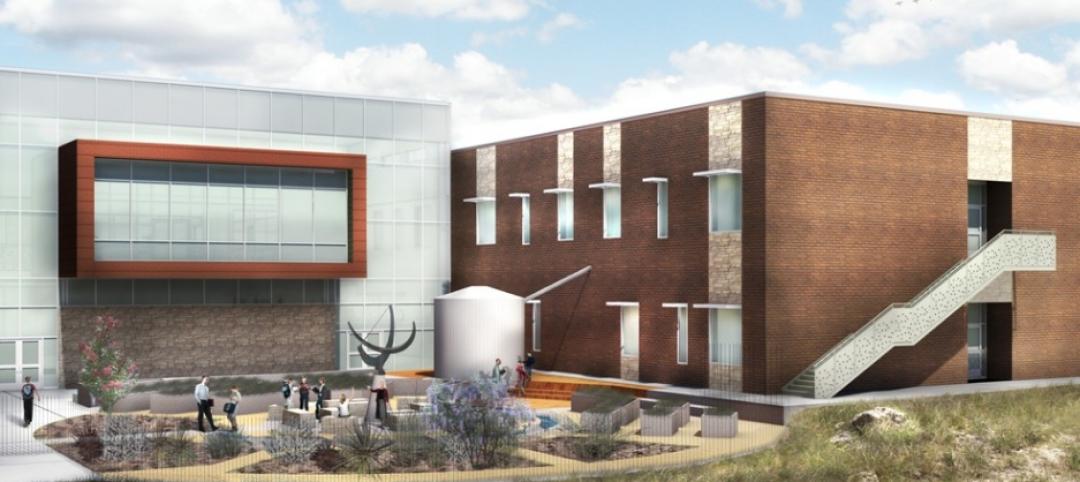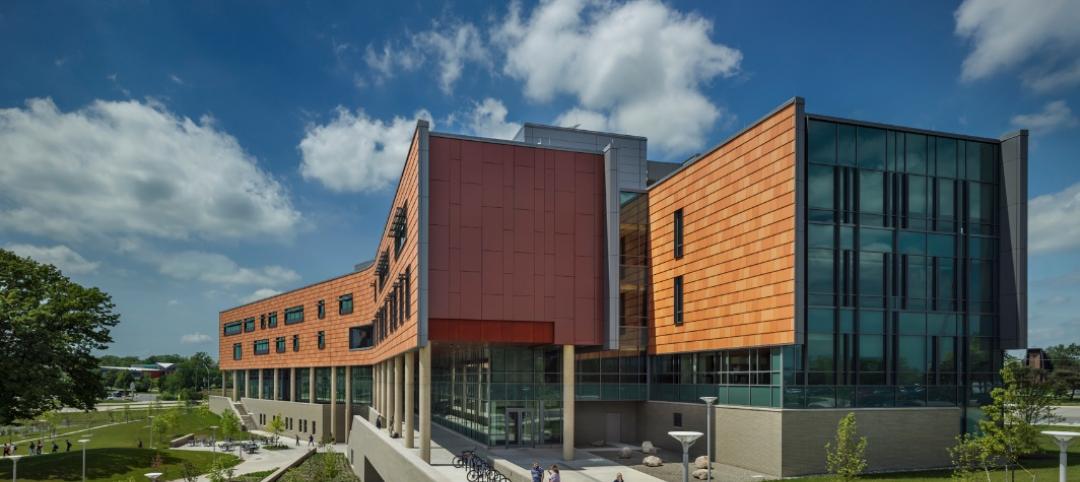Built on a relatively small site at the intersection of Union Street and 13th Avenue in Capitol Hill, the Seattle Academy of Arts and Sciences Middle School is a new six-story vertically-configured facility that relates in volume to the mixed-use commercial core along the arterial street.
The academic spaces occupy the 51,372-sf building’s upper floors while the lower floors provide entry, administration rooms, gathering space, maker space, and music instruction. The lower floors also connect directly to the adjacent Seattle Academy buildings. A gymnasium and an outdoor rooftop playfield provide physical activity space.

The academic floors are broken up by grade with classrooms organized around collaborative learning spaces that are designed as double-height, stepped interior volumes that cascade between floors. Each classroom floor features a different accent color to create a sense of identity for each grade. “Classrooms have been conceptualized as independent units of learning that connect with each other, collaboration spaces, other grades and the rest of the school, providing a flexible educational experience,” said Mark Reddington, Partner-in-Charge, LMN Architects, in a release.

The two building volumes are wrapped in brick and punctuated by expanses or transparency. The façade is a mix of gray and cream bricks that fade vertically from dark to light. Red sunshades contrast against the brick backdrop and help bring the school’s identity outside of the building’s walls. An outdoor space at the entry provides an area for students to gather.
See Also: Teaching on the cutting edge of design
In addition to LMN Architects, the build team also included: Coughlin Porter Lundeen (civil and structural engineer), PAE Consulting Engineers (MEP engineer), Swift Company (landscape architect).


Related Stories
| Nov 19, 2013
Top 10 green building products for 2014
Assa Abloy's power-over-ethernet access-control locks and Schüco's retrofit façade system are among the products to make BuildingGreen Inc.'s annual Top-10 Green Building Products list.
| Nov 18, 2013
ASSA ABLOY, CertainTeed team up to tackle classroom acoustics
The new alliance has uncovered easily accessible solutions to address these acoustical challenges and reduce the sound reverberation that further complicates noise issues.
| Nov 15, 2013
Greenbuild 2013 Report - BD+C Exclusive
The BD+C editorial team brings you this special report on the latest green building trends across nine key market sectors.
| Nov 15, 2013
Halls of ivy keep getting greener and greener
Academic institutions have been testing the limits of energy-conserving technologies, devising new ways to pay for sustainability extras, and extending sustainability to the whole campus.
| Nov 13, 2013
Installed capacity of geothermal heat pumps to grow by 150% by 2020, says study
The worldwide installed capacity of GHP systems will reach 127.4 gigawatts-thermal over the next seven years, growth of nearly 150%, according to a recent report from Navigant Research.
| Nov 8, 2013
S+T buildings embrace 'no excuses' approach to green labs
Some science-design experts once believed high levels of sustainability would be possible only for low-intensity labs in temperate zones. But recent projects prove otherwise.
| Nov 8, 2013
Walkable solar pavement debuts at George Washington University
George Washington University worked with supplier Onyx Solar to design and install 100 sf of walkable solar pavement at its Virginia Science and Technology Campus in Ashburn, Va.
| Nov 7, 2013
Fitness center design: What do higher-ed students want?
Campus fitness centers are taking their place alongside student centers, science centers, and libraries as hallmark components of a student-life experience. Here are some tips for identifying the ideal design features for your next higher-ed fitness center project.
| Nov 5, 2013
Net-zero movement gaining traction in U.S. schools market
As more net-zero energy schools come online, school officials are asking: Is NZE a more logical approach for school districts than holistic green buildings?
| Nov 5, 2013
Oakland University’s Human Health Building first LEED Platinum university building in Michigan [slideshow]
Built on the former site of a parking lot and an untended natural wetland, the 160,260-sf, five-story, terra cotta-clad building features some of the industry’s most innovative, energy-efficient building systems and advanced sustainable design features.
















