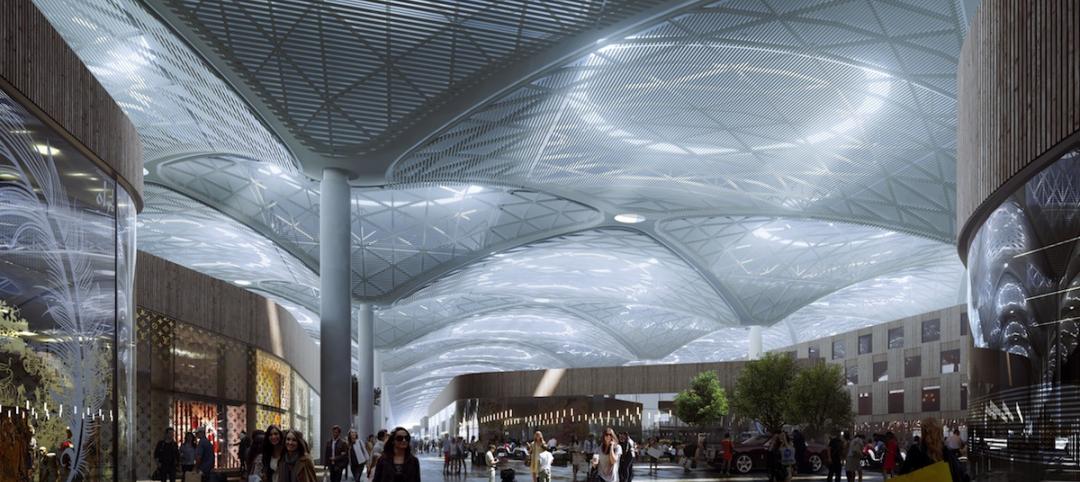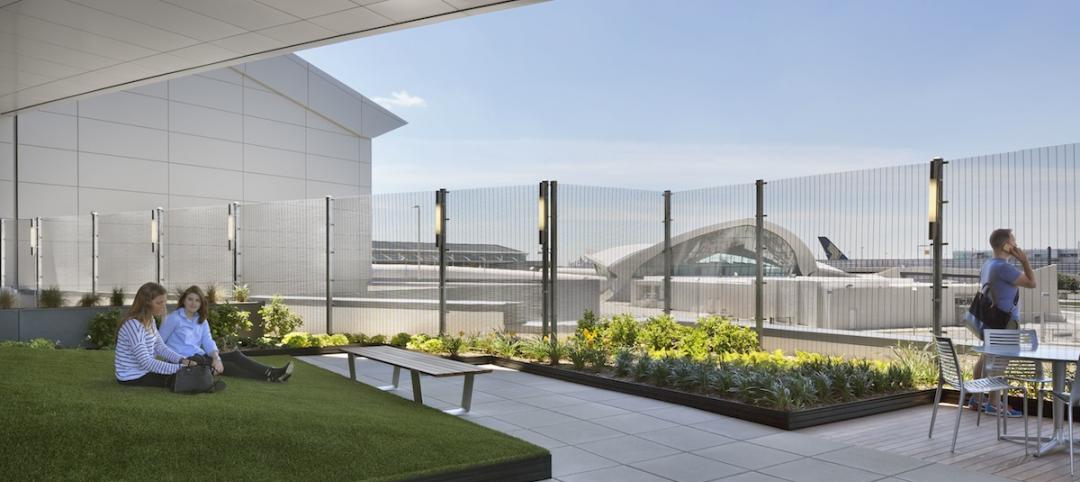The Swedish Cancer Institute (SCI) has embarked on a bold approach to rapidly restore community-based radiotherapy cancer treatment utilizing state-of-the-art building technology that is swift and green.
The patented factory fabricated radiotherapy treatment vault and clinic by RAD Technology Medical Systems (RAD) enabled SCI to cut traditional building schedules in half while constructing a facility in compliance with the USGBC’s LEED certification.
“Hospital facilities are perhaps one of the most difficult types of structures to make compliant with LEED criteria,” said RAD President John J. Lefkus III. “Maintaining health and equipment environmental standards can be in conflict with renewable and lean strategies. RAD has unique construction techniques that benefit projects through the extensive use of renewable construction materials and employs energy efficient mechanical systems.”
The use of modular construction, strategic site design elements, recycled materials, energy efficient design and a unique HVAC system contribute to the LEED rating of Silver. The project is also the first radiation center to achieve LEED certification.
The nearly 4,000-sf Seattle facility combines a specialized therapy room or “vault” to house the TomoTherapy treatment system with patient and clinical staff accommodations.
 The building consists of prefabricated steel modules for the vault portion and prefabricated wood modules for the exam and office portion, all of which were assembled in an offsite factory and trucked to the site in order to expedite construction. The exterior materials of the building complement the existing medical campus to create a facility that is appropriately scaled within the surrounding residential neighborhood.
The building consists of prefabricated steel modules for the vault portion and prefabricated wood modules for the exam and office portion, all of which were assembled in an offsite factory and trucked to the site in order to expedite construction. The exterior materials of the building complement the existing medical campus to create a facility that is appropriately scaled within the surrounding residential neighborhood.
“With assistance from RAD, we found a way to blend our need for leading-edge technology, accelerated project delivery and our commitment to the community and environment in one package,” said Jim Yates, Administrative Director of the Swedish Cancer Institute.
For more information on the project, visit RAD Medical Systems.
About MBI
 The Modular Building Institute (MBI) is the international non-profit trade association serving the modular construction industry. Members are suppliers, manufacturers and contractors engaged in all aspects of modular projects from complex multi-story solutions to temporary accommodations. As the Voice of Commercial Modular Construction (TM), it is MBI's mission to expand the use of offsite construction through innovative construction practices, outreach and education to the construction community and customers, and recognition of high quality modular designs and facilities. To learn more about modular construction, go to www.modular.org.
The Modular Building Institute (MBI) is the international non-profit trade association serving the modular construction industry. Members are suppliers, manufacturers and contractors engaged in all aspects of modular projects from complex multi-story solutions to temporary accommodations. As the Voice of Commercial Modular Construction (TM), it is MBI's mission to expand the use of offsite construction through innovative construction practices, outreach and education to the construction community and customers, and recognition of high quality modular designs and facilities. To learn more about modular construction, go to www.modular.org.
Related Stories
Museums | Oct 20, 2015
Frank Lloyd Wright’s Bachman Wilson House finds new home at Arkansas museum
Crystal Bridges Museum reconstructed the 61-year-old Usonian house and will open it to the public in November.
Architects | Oct 20, 2015
Four building material innovations from the Chicago Architecture Biennial
From lightweight wooden pallets to the largest lengths of CLT-slabs that can be shipped across North America
University Buildings | Oct 16, 2015
5 ways architecture defines the university brand
People gravitate to brands for many reasons. Campus architecture and landscape are fundamental influences on the college brand, writes Perkins+Will's David Damon.
Architects | Oct 13, 2015
Architects Foundation expands National Resilience Initiative
The group is launching a search for three more NRI members.
Architects | Oct 13, 2015
Santiago Calatrava wins the European Prize for Architecture
The award honors those who "forward the principles of European humanism."
Office Buildings | Oct 5, 2015
Renderings revealed for Apple's second 'spaceship': a curvy, lush office complex in Sunnyvale
The project has been dubbed as another “spaceship,” referencing the nickname for the loop-shaped Apple Campus under construction in Cupertino.
Airports | Oct 5, 2015
Perkins+Will selected to design Istanbul’s 'Airport City'
The mixed-use development will be adjacent to the Istanbul New Airport, which is currently under construction.
High-rise Construction | Oct 5, 2015
Zaha Hadid designs cylindrical office building with world’s tallest atrium
The 200-meter-high open space will cut the building in two.
Architects | Oct 2, 2015
Herzog & de Meuron unveils design for Vancouver Art Gallery expansion
The blocky, seven-story wood and concrete structure is wider in the middle and uppermost floors.
Airports | Sep 30, 2015
Takeoff! 5 ways high-flyin' airports are designing for rapid growth
Nimble designs, and technology that humanizes the passenger experience, are letting airports concentrate on providing service and generating revenue.

















