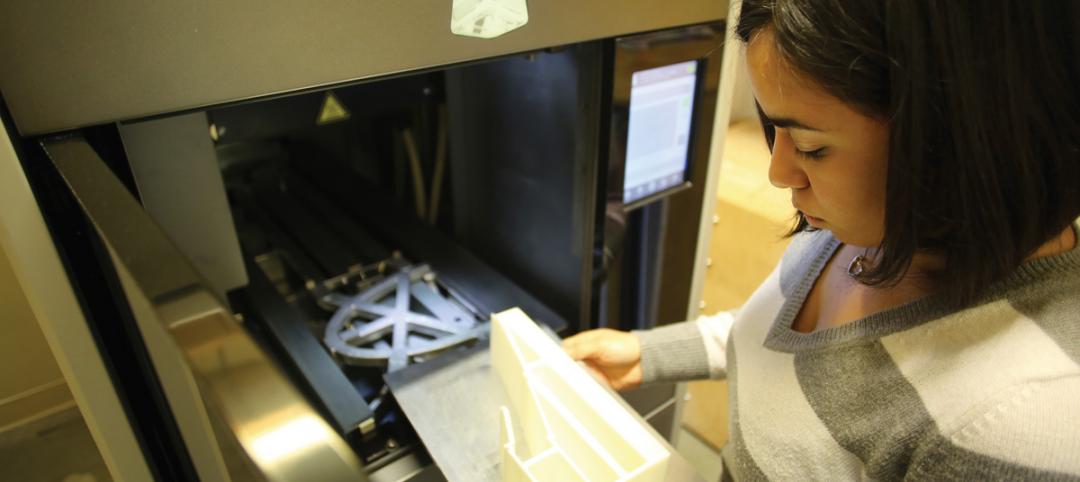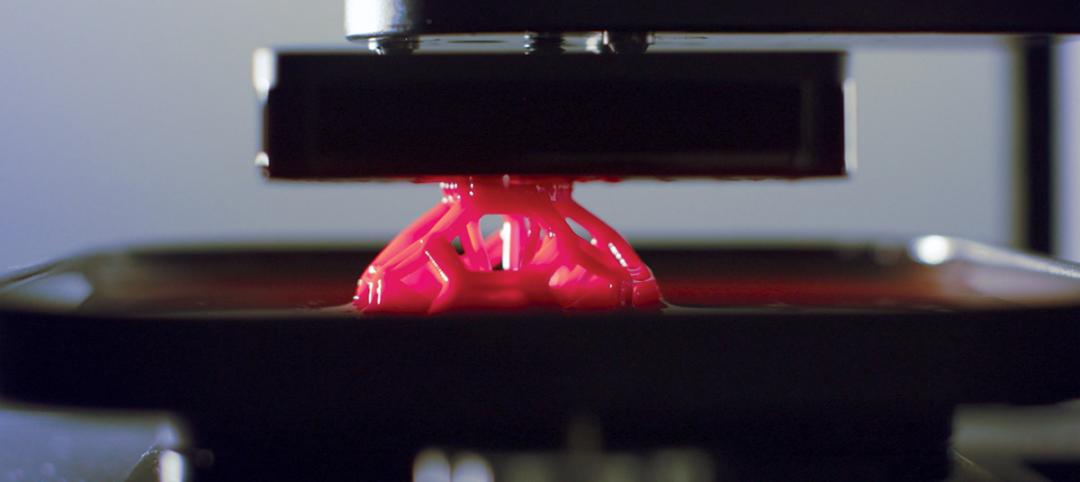The Swedish Cancer Institute (SCI) has embarked on a bold approach to rapidly restore community-based radiotherapy cancer treatment utilizing state-of-the-art building technology that is swift and green.
The patented factory fabricated radiotherapy treatment vault and clinic by RAD Technology Medical Systems (RAD) enabled SCI to cut traditional building schedules in half while constructing a facility in compliance with the USGBC’s LEED certification.
“Hospital facilities are perhaps one of the most difficult types of structures to make compliant with LEED criteria,” said RAD President John J. Lefkus III. “Maintaining health and equipment environmental standards can be in conflict with renewable and lean strategies. RAD has unique construction techniques that benefit projects through the extensive use of renewable construction materials and employs energy efficient mechanical systems.”
The use of modular construction, strategic site design elements, recycled materials, energy efficient design and a unique HVAC system contribute to the LEED rating of Silver. The project is also the first radiation center to achieve LEED certification.
The nearly 4,000-sf Seattle facility combines a specialized therapy room or “vault” to house the TomoTherapy treatment system with patient and clinical staff accommodations.
 The building consists of prefabricated steel modules for the vault portion and prefabricated wood modules for the exam and office portion, all of which were assembled in an offsite factory and trucked to the site in order to expedite construction. The exterior materials of the building complement the existing medical campus to create a facility that is appropriately scaled within the surrounding residential neighborhood.
The building consists of prefabricated steel modules for the vault portion and prefabricated wood modules for the exam and office portion, all of which were assembled in an offsite factory and trucked to the site in order to expedite construction. The exterior materials of the building complement the existing medical campus to create a facility that is appropriately scaled within the surrounding residential neighborhood.
“With assistance from RAD, we found a way to blend our need for leading-edge technology, accelerated project delivery and our commitment to the community and environment in one package,” said Jim Yates, Administrative Director of the Swedish Cancer Institute.
For more information on the project, visit RAD Medical Systems.
About MBI
 The Modular Building Institute (MBI) is the international non-profit trade association serving the modular construction industry. Members are suppliers, manufacturers and contractors engaged in all aspects of modular projects from complex multi-story solutions to temporary accommodations. As the Voice of Commercial Modular Construction (TM), it is MBI's mission to expand the use of offsite construction through innovative construction practices, outreach and education to the construction community and customers, and recognition of high quality modular designs and facilities. To learn more about modular construction, go to www.modular.org.
The Modular Building Institute (MBI) is the international non-profit trade association serving the modular construction industry. Members are suppliers, manufacturers and contractors engaged in all aspects of modular projects from complex multi-story solutions to temporary accommodations. As the Voice of Commercial Modular Construction (TM), it is MBI's mission to expand the use of offsite construction through innovative construction practices, outreach and education to the construction community and customers, and recognition of high quality modular designs and facilities. To learn more about modular construction, go to www.modular.org.
Related Stories
Museums | Jun 23, 2015
Moreau Kusunoki's 'art in the city' scheme wins Guggenheim Helsinki design competition
The firm’s design concept makes use of the museum’s site, turning it into a bustling, well-connected waterfront hub.
Architects | Jun 22, 2015
NCARB adopts alternative for certification of foreign architects
The change, effective July 1, 2016, will replace the current BEFA Program’s requirements, eliminating the committee dossier review and the need to document seven years of credentialed practice in a foreign country.
BIM and Information Technology | Jun 21, 2015
11 tips for mastering 3D printing in the AEC world
Early adopters provide first-hand advice on the trials and tribulations of marrying 3D printing with the science of building technology.
Events Facilities | Jun 19, 2015
4 ways convention centers are revamping for the 21st century
Today's convention centers require more flexible spaces, the ability to blend virtual and in-person events, and meaningful sustainability, writes Skanska's Tom Tingle.
Engineers | Jun 18, 2015
Architecture and engineering profit margins deliver third consecutive year of growth
Operating profits of AE firms have reach their highest level since 2009, according to a new report by PSMJ Resources.
Architects | Jun 17, 2015
Starchitects' napkin sketches raise thousands for San Diego’s AIAS chapter
Prominent architects who submitted a total of 23 napkin doodles were Zaha Hadid, Cesar Pelli, Robert Venturi, Massimiliano Fuksas, Thom Mayne, and Bjarke Ingels.
BIM and Information Technology | Jun 16, 2015
What’s next for 3D printing in design and construction?
The 3D printer industry keeps making strides in technology and affordability. Machines can now print with all sorts of powderized materials, from concrete to chocolate.
Office Buildings | Jun 12, 2015
Houston's energy sector keeps office construction humming
Colliers International projects continued expansion this year in its quarterly report on national office market.
Smart Buildings | Jun 11, 2015
Google launches company to improve city living
The search engine giant is yet again diversifying its products. Google has co-created a startup, called Sidewalk Labs, that will focus on “developing innovative technologies to improve cities.”
Office Buildings | Jun 11, 2015
Pop-up tree-office opens in London borough of Hackney
London's Hackney borough welcomed a new kind of workspace to Hoxton Square—the TreexOffice.

















