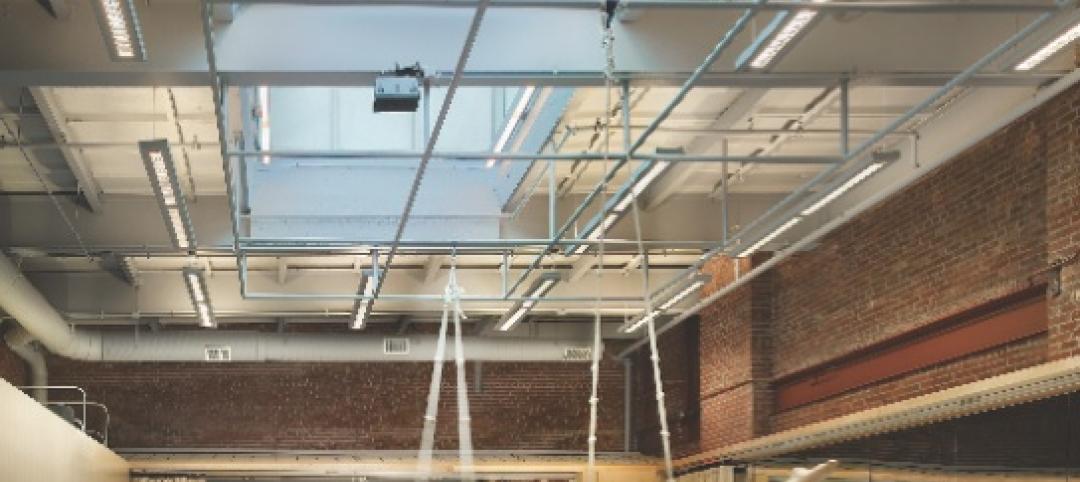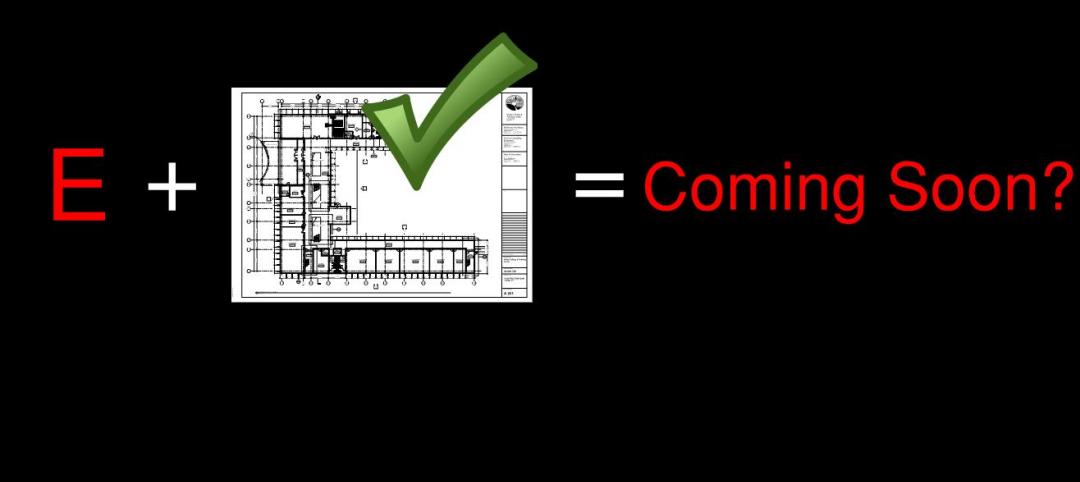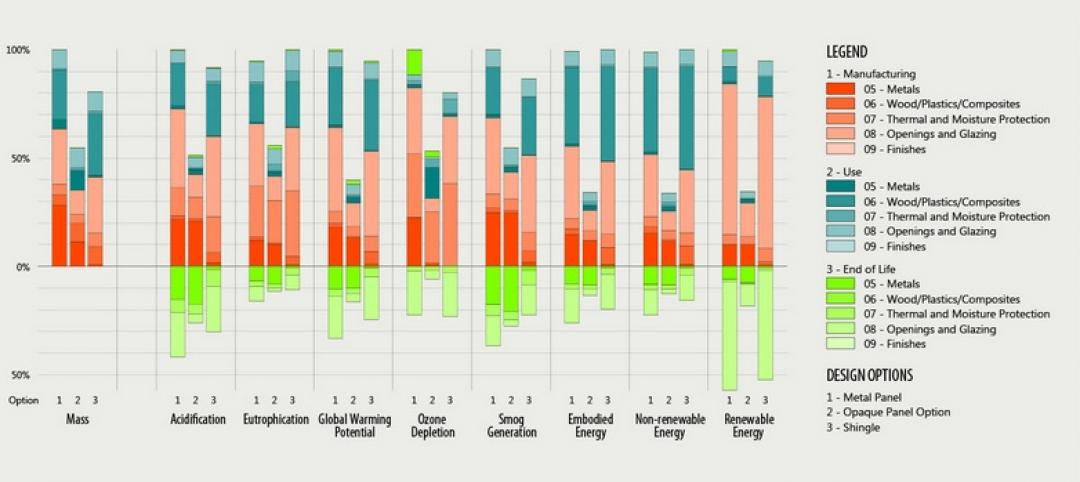The Swedish Cancer Institute (SCI) has embarked on a bold approach to rapidly restore community-based radiotherapy cancer treatment utilizing state-of-the-art building technology that is swift and green.
The patented factory fabricated radiotherapy treatment vault and clinic by RAD Technology Medical Systems (RAD) enabled SCI to cut traditional building schedules in half while constructing a facility in compliance with the USGBC’s LEED certification.
“Hospital facilities are perhaps one of the most difficult types of structures to make compliant with LEED criteria,” said RAD President John J. Lefkus III. “Maintaining health and equipment environmental standards can be in conflict with renewable and lean strategies. RAD has unique construction techniques that benefit projects through the extensive use of renewable construction materials and employs energy efficient mechanical systems.”
The use of modular construction, strategic site design elements, recycled materials, energy efficient design and a unique HVAC system contribute to the LEED rating of Silver. The project is also the first radiation center to achieve LEED certification.
The nearly 4,000-sf Seattle facility combines a specialized therapy room or “vault” to house the TomoTherapy treatment system with patient and clinical staff accommodations.
 The building consists of prefabricated steel modules for the vault portion and prefabricated wood modules for the exam and office portion, all of which were assembled in an offsite factory and trucked to the site in order to expedite construction. The exterior materials of the building complement the existing medical campus to create a facility that is appropriately scaled within the surrounding residential neighborhood.
The building consists of prefabricated steel modules for the vault portion and prefabricated wood modules for the exam and office portion, all of which were assembled in an offsite factory and trucked to the site in order to expedite construction. The exterior materials of the building complement the existing medical campus to create a facility that is appropriately scaled within the surrounding residential neighborhood.
“With assistance from RAD, we found a way to blend our need for leading-edge technology, accelerated project delivery and our commitment to the community and environment in one package,” said Jim Yates, Administrative Director of the Swedish Cancer Institute.
For more information on the project, visit RAD Medical Systems.
About MBI
 The Modular Building Institute (MBI) is the international non-profit trade association serving the modular construction industry. Members are suppliers, manufacturers and contractors engaged in all aspects of modular projects from complex multi-story solutions to temporary accommodations. As the Voice of Commercial Modular Construction (TM), it is MBI's mission to expand the use of offsite construction through innovative construction practices, outreach and education to the construction community and customers, and recognition of high quality modular designs and facilities. To learn more about modular construction, go to www.modular.org.
The Modular Building Institute (MBI) is the international non-profit trade association serving the modular construction industry. Members are suppliers, manufacturers and contractors engaged in all aspects of modular projects from complex multi-story solutions to temporary accommodations. As the Voice of Commercial Modular Construction (TM), it is MBI's mission to expand the use of offsite construction through innovative construction practices, outreach and education to the construction community and customers, and recognition of high quality modular designs and facilities. To learn more about modular construction, go to www.modular.org.
Related Stories
| Nov 27, 2013
Exclusive survey: Revenues increased at nearly half of AEC firms in 2013
Forty-six percent of the respondents to an exclusive BD+C survey of AEC professionals reported that revenues had increased this year compared to 2012, with another 24.2% saying cash flow had stayed the same.
| Nov 27, 2013
Wonder walls: 13 choices for the building envelope
BD+C editors present a roundup of the latest technologies and applications in exterior wall systems, from a tapered metal wall installation in Oklahoma to a textured precast concrete solution in North Carolina.
| Nov 27, 2013
University reconstruction projects: The 5 keys to success
This AIA CES Discovery course discusses the environmental, economic, and market pressures affecting facility planning for universities and colleges, and outlines current approaches to renovations for critical academic spaces.
| Nov 26, 2013
7 ways to make your firm more successful
Like all professional services businesses, AEC firms are challenged to effectively manage people. And even though people can be rather unpredictable, a firm’s success doesn’t have to be. Here are seven ways to make your firm more successful in the face of market variability and uncertainty.
| Nov 26, 2013
Design-build downsized: Applying the design-build method in an era of smaller projects
Any project can benefit from the collaborative spirit and cooperative relationships embodied by design-build. But is there a point of diminishing return where the design-build project delivery model just doesn't make sense for small projects? Design-build expert Lisa Cooley debates the issue.
| Nov 25, 2013
Electronic plan review: Coming soon to a city near you?
With all the effort AEC professionals put into leveraging technology to communicate digitally on projects, it is a shame that there is often one major road block that becomes the paper in their otherwise “paperless” project: the local city planning and permitting department.
| Nov 22, 2013
Kieran Timberlake, PE International develop BIM tool for green building life cycle assessment
Kieran Timberlake and PE International have developed Tally, an analysis tool to help BIM users keep better score of their projects’ complete environmental footprints.
| Nov 20, 2013
Architecture Billings Index slows in October; project inquiries stay strong
Following three months of accelerating demand for design services, the Architecture Billings Index reflected a somewhat slower pace of growth in October. The October ABI score was 51.6, down from a mark of 54.3 in September.
| Nov 19, 2013
Pediatric design in an adult hospital setting
Freestanding pediatric facilities have operational and physical characteristics that differ from those of adult facilities.
| Nov 18, 2013
6 checkpoints when designing a pediatric healthcare unit
As more time and money is devoted to neonatal and pediatric research, evidence-based design is playing an increasingly crucial role in the development of healthcare facilities for children. Here are six important factors AEC firms should consider when designing pediatric healthcare facilities.
















