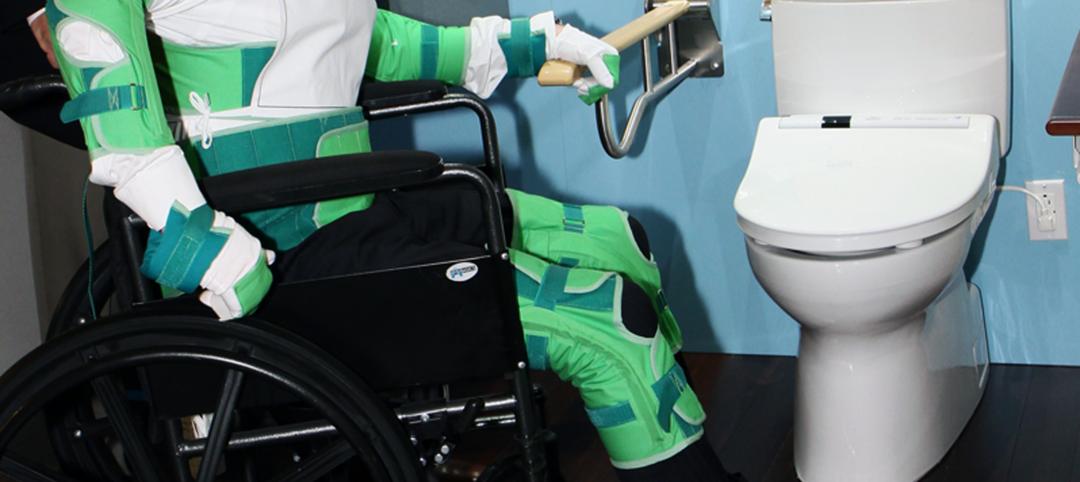The Swedish Cancer Institute (SCI) has embarked on a bold approach to rapidly restore community-based radiotherapy cancer treatment utilizing state-of-the-art building technology that is swift and green.
The patented factory fabricated radiotherapy treatment vault and clinic by RAD Technology Medical Systems (RAD) enabled SCI to cut traditional building schedules in half while constructing a facility in compliance with the USGBC’s LEED certification.
“Hospital facilities are perhaps one of the most difficult types of structures to make compliant with LEED criteria,” said RAD President John J. Lefkus III. “Maintaining health and equipment environmental standards can be in conflict with renewable and lean strategies. RAD has unique construction techniques that benefit projects through the extensive use of renewable construction materials and employs energy efficient mechanical systems.”
The use of modular construction, strategic site design elements, recycled materials, energy efficient design and a unique HVAC system contribute to the LEED rating of Silver. The project is also the first radiation center to achieve LEED certification.
The nearly 4,000-sf Seattle facility combines a specialized therapy room or “vault” to house the TomoTherapy treatment system with patient and clinical staff accommodations.
 The building consists of prefabricated steel modules for the vault portion and prefabricated wood modules for the exam and office portion, all of which were assembled in an offsite factory and trucked to the site in order to expedite construction. The exterior materials of the building complement the existing medical campus to create a facility that is appropriately scaled within the surrounding residential neighborhood.
The building consists of prefabricated steel modules for the vault portion and prefabricated wood modules for the exam and office portion, all of which were assembled in an offsite factory and trucked to the site in order to expedite construction. The exterior materials of the building complement the existing medical campus to create a facility that is appropriately scaled within the surrounding residential neighborhood.
“With assistance from RAD, we found a way to blend our need for leading-edge technology, accelerated project delivery and our commitment to the community and environment in one package,” said Jim Yates, Administrative Director of the Swedish Cancer Institute.
For more information on the project, visit RAD Medical Systems.
About MBI
 The Modular Building Institute (MBI) is the international non-profit trade association serving the modular construction industry. Members are suppliers, manufacturers and contractors engaged in all aspects of modular projects from complex multi-story solutions to temporary accommodations. As the Voice of Commercial Modular Construction (TM), it is MBI's mission to expand the use of offsite construction through innovative construction practices, outreach and education to the construction community and customers, and recognition of high quality modular designs and facilities. To learn more about modular construction, go to www.modular.org.
The Modular Building Institute (MBI) is the international non-profit trade association serving the modular construction industry. Members are suppliers, manufacturers and contractors engaged in all aspects of modular projects from complex multi-story solutions to temporary accommodations. As the Voice of Commercial Modular Construction (TM), it is MBI's mission to expand the use of offsite construction through innovative construction practices, outreach and education to the construction community and customers, and recognition of high quality modular designs and facilities. To learn more about modular construction, go to www.modular.org.
Related Stories
| May 25, 2011
Developers push Manhattan office construction
Manhattan developers are planning the city's biggest decade of office construction since the 1980s, betting on rising demand for modern space even with tenants unsigned and the availability of financing more limited. More than 25 million sf of projects are under construction or may be built in the next nine years.
| May 25, 2011
Olympic site spurs green building movement in UK
London's environmentally friendly 2012 Olympic venues are fuelling a green building movement in Britain.
| May 25, 2011
TOTO tests universal design at the AIA conference
If you could be 80 years old for 30 minutes—and have to readjust everything you think you know about your own mobility—would you do it?
| May 20, 2011
Hotels taking bath out of the bathroom
Bathtubs are disappearing from many hotels across the country as chains use the freed-up space to install ever more luxurious showers, according to a recent USAToday report. Of course, we reported on this move--and 6 other hospitality trends--back in 2006 in our special report "The Inn Things: Seven Radical New Trends in Hotel Design."
| May 19, 2011
BD+C’s "40 Under 40" winners for 2011
The 40 individuals profiled here are some of the brightest stars in the AEC universe—and they’re under the age of 40. These young architects, engineers, contractors, designers, and developers stood out among a group of 164 outstanding entrants in our sixth annual “40 Under 40” competition.
| May 18, 2011
Sanford E. Garner on the profitability of being diverse
Sanford E. Garner, AIA, NOMA, LEED AP ND, NCARB, founding partner and president of A2SO4 Architecture, LLC, Indianapolis, on gentrification, the profitability of being diverse, and his goals as NOMA president.
| May 18, 2011
8 Tips for Designing Wood Trusses
Successful metal-plate-connected wood truss projects require careful attention to detail from Building Team members.
| May 18, 2011
Major Trends in University Residence Halls
They’re not ‘dorms’ anymore. Today’s collegiate housing facilities are lively, state-of-the-art, and green—and a growing sector for Building Teams to explore.
| May 18, 2011
Former Bronx railyard redeveloped as shared education campus
Four schools find strength in numbers at the new 2,310-student Mott Haven Campus in New York City. The schools—three high schools and a K-4 elementary school—coexist on the 6.5-acre South Bronx campus, which was once a railyard.
















