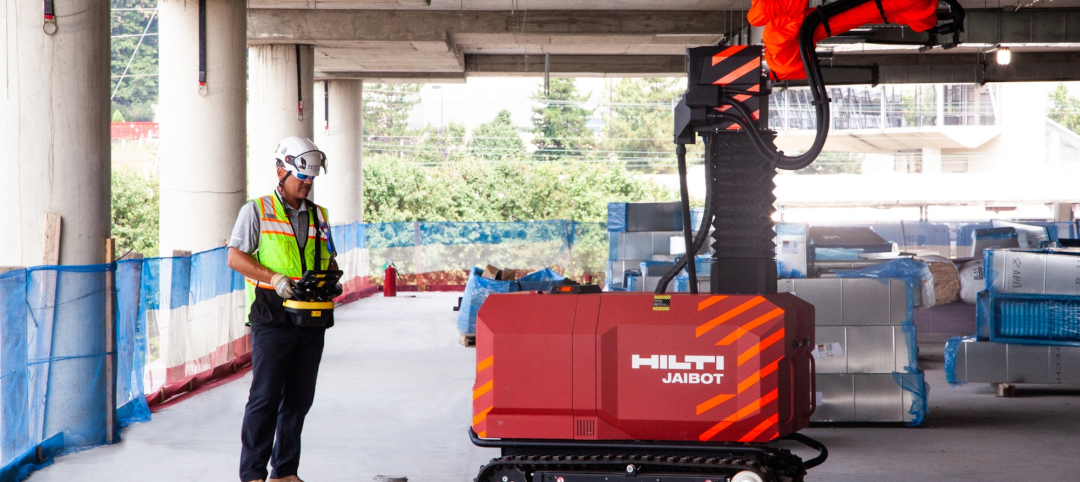The Seattle Department of Transportation (SDOT), in its attempt to make Seattle the most walkable and accessible city in America, has recently appointed Applied Information Group to create a citywide wayfinding system to encourage and enable more walking and rolling.
The system, dubbed Seamless Seattle, is based on the successful Legible London model, which is now lauded as the benchmark for complex city wayfinding. It will make America’s second-fastest growing city more legible and accessible for local residents, commuters, and the more than 40 million visitors that travel to Seattle each year.

Seamless Seattle will feature heads up mapping on street signs to help the user quickly orient themselves in reference to their immediate surroundings. Illustrations, slope information, accessible entrances to transit, and publicly accessible through building Hillclimb assists will all be integrated to meet the needs of the widest range of users. Braille and tactile panels provide orientation information on all signs and non-English languages in specific areas will be integrated as well.
In order to make the system as accessible as possible it will use proper contrast for legibility, optimization for color blindness, large type sizes, a careful balance of content, and simplification of complex topography.

Additionally, Seamless Seattle will adapt its design to respond to historic landmarked areas without reducing the overall legibility. Applied partnered with local businesses Alta Planning + Design and 3 Square Blocks to involve community and business leaders in the planning and design of the information system. Applied also worked closely with the major transit agencies Sound Transit and King County Metro to make sure a system of information for city streets is linked seamlessly to transit services.

“Our way finding project became much more than designing signs and directions,” said Adrian Bell, Applied’s Project Director for Seattle, in a release. “ The input of community leaders, stakeholders, and ambitious city staff encouraged us to create a project that is inclusive and demonstrates that walking, in particular, is the glue that holds the city together.”
Applied’s work with SDOT has so far produced an initial scoping study, a detailed planning strategy and guidelines, full design standards, and plans for two large pilot projects that will be implemented throughout the remainder of 2021.
Related Stories
Design Innovation Report | Apr 27, 2023
BD+C's 2023 Design Innovation Report
Building Design+Construction’s Design Innovation Report presents projects, spaces, and initiatives—and the AEC professionals behind them—that push the boundaries of building design. This year, we feature four novel projects and one building science innovation.
Design Innovation Report | Apr 19, 2023
Reinforced concrete walls and fins stiffen and shade the National Bank of Kuwait skyscraper
When the National Bank of Kuwait first conceived its new headquarters more than a decade ago, it wanted to make a statement about passive design with a soaring tower that could withstand the extreme heat of Kuwait City, the country’s desert capital.
Design Innovation Report | Apr 19, 2023
HDR uses artificial intelligence tools to help design a vital health clinic in India
Architects from HDR worked pro bono with iKure, a technology-centric healthcare provider, to build a healthcare clinic in rural India.
3D Printing | Apr 11, 2023
University of Michigan’s DART Laboratory unveils Shell Wall—a concrete wall that’s lightweight and freeform 3D printed
The University of Michigan’s DART Laboratory has unveiled a new product called Shell Wall—which the organization describes as the first lightweight, freeform 3D printed and structurally reinforced concrete wall. The innovative product leverages DART Laboratory’s research and development on the use of 3D-printing technology to build structures that require less concrete.
Cladding and Facade Systems | Apr 5, 2023
Façade innovation: University of Stuttgart tests a ‘saturated building skin’ for lessening heat islands
HydroSKIN is a façade made with textiles that stores rainwater and uses it later to cool hot building exteriors. The façade innovation consists of an external, multilayered 3D textile that acts as a water collector and evaporator.
Transportation & Parking Facilities | Mar 23, 2023
Amsterdam debuts underwater bicycle parking facility that can accommodate over 4,000 bikes
In February, Amsterdam saw the opening of a new underwater bicycle parking facility. Located in the heart of the city—next to Amsterdam Central Station and under the river IJ (Amsterdam’s waterfront)—the facility, dubbed IJboulevard, has parking spots for over 4,000 bicycles, freeing up space on the street.
Concrete | Jan 24, 2023
Researchers investigate ancient Roman concrete to make durable, lower carbon mortar
Researchers have turned to an ancient Roman concrete recipe to develop more durable concrete that lasts for centuries and can potentially reduce the carbon impact of the built environment.
Sponsored | Resiliency | Dec 14, 2022
Flood protection: What building owners need to know to protect their properties
This course from Walter P Moore examines numerous flood protection approaches and building owner needs before delving into the flood protection process. Determining the flood resilience of a property can provide a good understanding of risk associated costs.
Giants 400 | Nov 14, 2022
4 emerging trends from BD+C's 2022 Giants 400 Report
Regenerative design, cognitive health, and jobsite robotics highlight the top trends from the 519 design and construction firms that participated in BD+C's 2022 Giants 400 Report.
AEC Tech | Apr 13, 2022
A robot automates elevator installation
Schindler—which manufactures and installs elevators, escalators, and moving walkways—has created a robot called R.I.S.E. (robotic installation system for elevators) to help install lifts in high-rise buildings.















