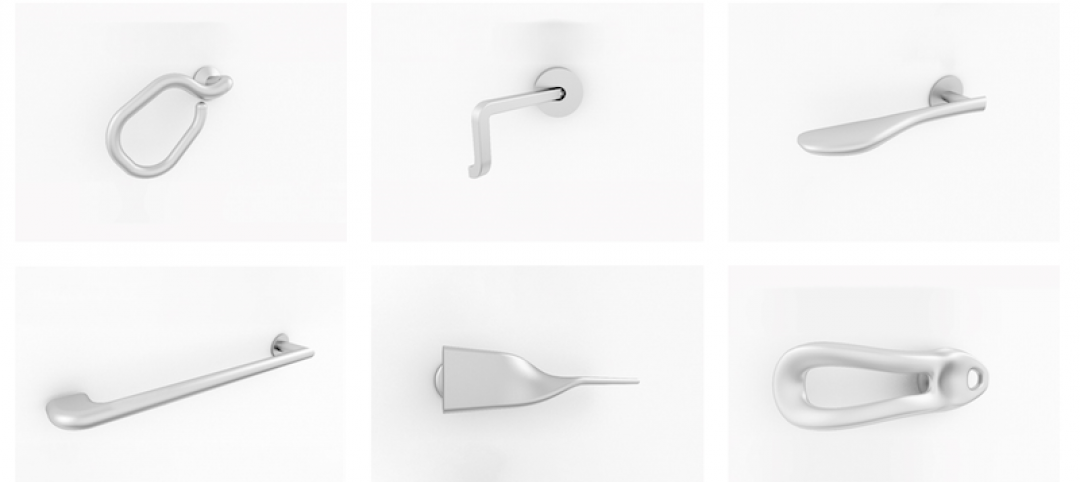Aegis Living Lake Union in Seattle is the world’s first assisted living community designed to meet the rigorous Living Building Challenge certification. Completed in 2022, the Ankrom Moisan-designed, 70,000 sf-building is fully electrified. All commercial dryers, domestic hot water, and kitchen equipment are powered by electricity in lieu of gas, which reduces the facility’s carbon footprint.
The community will source power through an onsite solar array and an offsite solar energy farm. Key energy reduction measures include improved exterior insulation, triple pane windows, heat recovery ventilation, heat pump heating and cooling, LED lighting and lighting control sensors, and installation of all high-efficiency appliances.
The building provides 79 living units, including a mix of studio and one-bedroom options with some apartments dedicated to memory care. Amenities include a spa/wellness center with a salon, massage suite, and fitness center. A variety of gathering spaces are available for residents to spend time with family, friends, and neighbors, including an onsite cinema and sky lounge terrace with views of Lake Union.
The aesthetics and environmentalism of Aegis Living Lake Union were inspired by the historic rowing clubs and culture of the area. The exterior consists of natural materials including lapped cedar siding and rough brick, and the surrounding landscaping has been thoughtfully curated to consider biodiversity and rainfall. The pattern of cedar cladding on the north side of the building was designed to evoke the image of oars through water, while the unique steel pattern entry canopy echoes the rowing shell and the shape of the oars.
The top-level roof overhang was extended to create additional roof area to accommodate more rooftop solar panels. These strong shapes and patterns can be seen in the exterior brickwork and entry canopy and continue into the interior of the building.
The lobby presents a tribute to the 1936 University of Washington men’s rowing team that took gold at the Berlin Olympics. An original Pocock racing shell is suspended from the sustainably sourced wood ceiling—defined by a geometric composition suggesting rowing cadence and waves. Nature is also frequently alluded to in many details. Biophilic principles are evidenced through natural light spilling through wide windows, and a greenspace and watercourse offering peace and mindfulness via patterns in the carpet, the shape of the lighting fixtures, and the art adorning the walls.
On the building team:
Owner and/or developer: Aegis Senior Living Communities, LLC
Design architect: Ankrom Moisan
Architect of record: Ankrom Moisan
MEP engineer: PAE Engineers
Structural engineer: Bykonen Carter Quinn
General contractor/construction manager: Absher Construction






Related Stories
Senior Living Design | May 9, 2017
Designing for a future of limited mobility
There is an accessibility challenge facing the U.S. An estimated 1 in 5 people will be aged 65 or older by 2040.
Senior Living Design | Jan 25, 2017
2017 design trends for the senior living industry
The evolution of attracting Baby Boomers versus the Silent Generation.
Senior Living Design | Aug 3, 2016
Senior housing project meets tough state health standards and earns LEED Gold
The building complies with NY state’s Medicaid Redesign Team program
Senior Living Design | May 16, 2016
Perkins Eastman releases white paper on biophilic design in senior living
The paper highlights some of the firm's top projects that feature biophilic design, a sustainable architecture strategy that connects people with nature.
Senior Living Design | May 9, 2016
Fresh take on senior living design: developer La Posada and three: living architecture team to create Nakoma Sky
Nakoma Sky is a 70-acre, desert-resort senior living community designed for an active lifestyle. The environment connects its residents to the outdoors, not only visually but also socially.
Senior Living Design | Apr 18, 2016
CBRE: Senior housing industry shifts its focus from real estate to business
Last year was a strong year for the sector, which saw records set in per-unit pricing and low capitalization rates.
Senior Living Design | Apr 14, 2016
Creating a home for eldercare using the ‘Green House’ design concept
VOA Associates’ Douglas King offers design considerations in implementing the Green House concept in eldercare for continuing care retirement communities.
Multifamily Housing | Feb 24, 2016
Senior housing sector experiences record-setting year, says CBRE
Senior housing occupancy is at its highest level since 2007, and 2015 was a record year for sales and institutional transactions, according to CBRE.
Multifamily Housing | Feb 1, 2016
Top 10 kitchen design trends for 2016
Charging stations, built-in coffeemakers, and pet stations—these are among the top kitchen design trends for the coming year, according to a new survey of kitchen and bath designers by the National Kitchen & Bath Association.
Senior Living Design | Jan 27, 2016
Senior housing development designed to battle loneliness, inactivity
Architects with Witherford Watson Mann unveiled plans for a community residence in South London, where elderly people share space with neighbors at the center of an urban district.


















