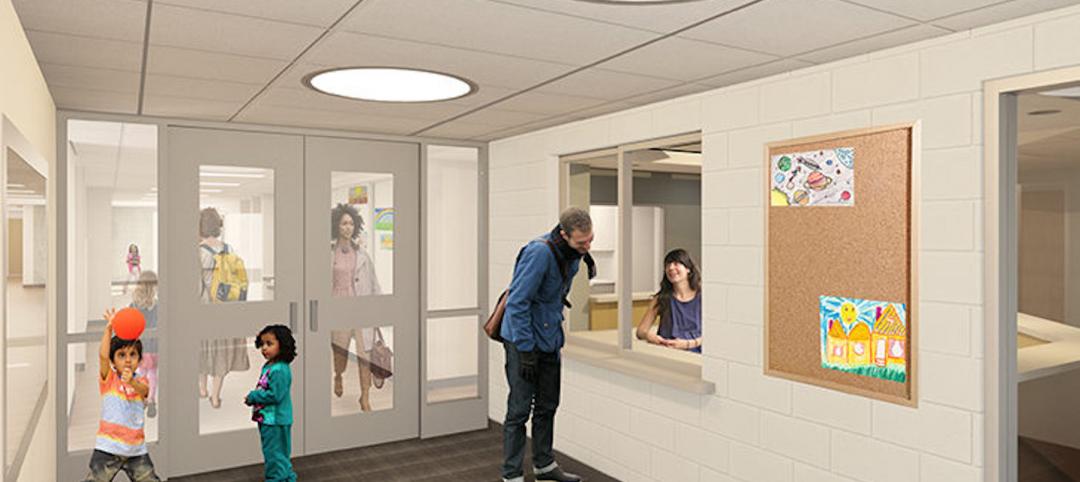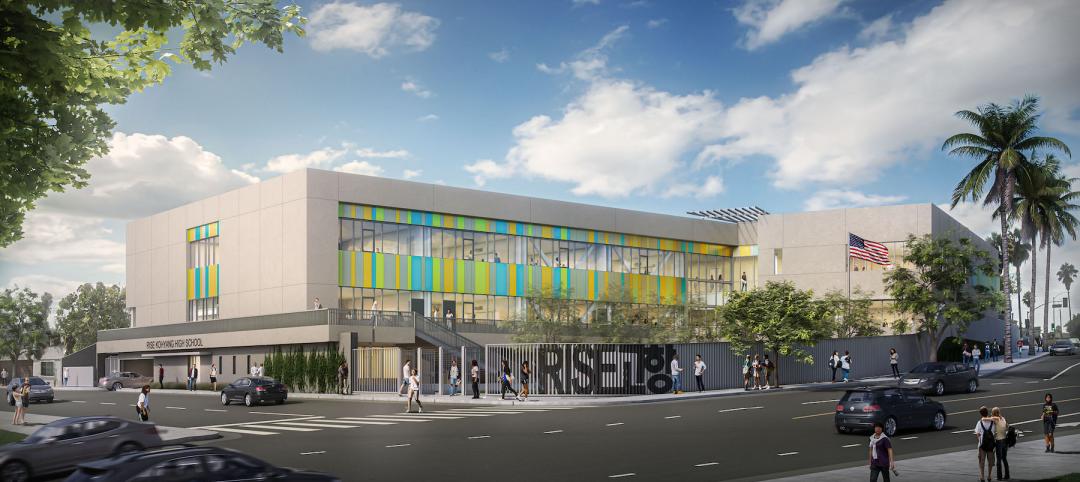The new Washington State Convention Center Summit Building—billed as the first high-rise convention center in North America—is on track to complete most of its construction later this year.
Designed by LMN Architects, the 1.5-million-square-foot addition to the Seattle Convention Center occupies four city blocks in the heart of the city’s business and entertainment district. Located among several of Seattle’s densest neighborhoods, the project intends to serve as a connecting hub, with a southeast corner that cantilevers over the adjacent highway.
The building’s vertical organization, along with numerous flexible event spaces that include a 100,000-square-foot hall, aims to provide efficiency and flexibility for a variety of uses, from single large shows to concurrent visitor and community events.
Mixed-Use Towers
The project also includes two mixed-use towers: a 540,000-square-foot office tower and an approximately 400-unit residential tower. The development offers 36,000 square feet of retail space as well as 16,000 square feet of public open space.
The interior spaces feature a 200-foot-tall atrium, as well as an array of sustainable, local, and regional materials. Salvaged wood—some from an old building demolished on site and other wood salvaged from log booms—is featured throughout the building. Local artists from diverse communities are creating over 20 art pieces and installations for the project.
The Summit Building’s community benefits package includes affordable housing, public art, public open space, and infrastructure improvements for pedestrian, bicycle, and transit. The convention center is “more like urban infrastructure than a single building,” according to a statement from LMN Architects. “The project elevates the quality of the urban experience with welcoming community places and experiences, both formal and informal, creating a focus of civic life and identity.”
Owner and developer: Seattle Convention Center
Design architect and architect of record: LMN Architects
MEP engineer: Arup in association with McCleskey Consulting, SN Consulting, and FSi Consulting
Structural engineer: Magnusson Klemencic Associates in association with Carla Keel Group and Lund Opsahl
General contractor/construction manager: Clark/Lewis
Related Stories
Healthcare Facilities | Jun 22, 2022
Arizona State University’s Health Futures Center: A new home for medical tech innovation
In Phoenix, the Arizona State University (ASU) has constructed its Health Futures Center—expanding the school’s impact as a research institution emphasizing medical technology acceleration and innovation, entrepreneurship, and healthcare education.
Market Data | Jun 22, 2022
Architecture Billings Index slows but remains strong
Architecture firms reported increasing demand for design services in May, according to a new report today from The American Institute of Architects (AIA).
Green | Jun 22, 2022
World’s largest commercial Living Building opens in Portland, Ore.
The world’s largest commercial Living Building recently opened in Portland, Ore.
Multifamily Housing | Jun 21, 2022
Two birds, one solution: Can we solve urban last-mile distribution and housing challenges at the same time?
When it comes to the development of both multifamily housing and last-mile distribution centers, particularly in metropolitan environments, each presents its own series of challenges and hurdles. One solution: single-use structures.
Libraries | Jun 21, 2022
Kingston, Ontario, library branch renovation cuts energy use to 55% of benchmark
A recent renovation of the Kingston (Ontario) Frontenac Public Library Central Branch greatly boosted energy and water efficiency while making the facility healthier and safer.
Building Materials | Jun 20, 2022
Early-stage procurement: The next evolution of the construction supply chain
Austin Commercial’s Jason Earnhardt explains why supply chain issues for the construction industry are not going to go away and how developers and owners can get ahead of project roadblocks.
Building Team | Jun 20, 2022
Andres Caballero Appointed President of Uponor North America
Uponor Corporation (Uponor) has named Andres Caballero president of its Building Solutions – North America division and a member of the Executive Committee at Uponor.
| Jun 20, 2022
An architectural view of school safety and security
With threats ranging from severe weather to active shooters, school leaders, designers, and security consultants face many challenges in creating safe environments that allow children to thrive.
School Construction | Jun 20, 2022
A charter high school breaks ground in L.A.’s Koreatown
A new charter school has broken ground in Los Angeles’ Koreatown neighborhood.
Building Team | Jun 17, 2022
Data analytics in design and construction: from confusion to clarity and the data-driven future
Data helps virtual design and construction (VDC) teams predict project risks and navigate change, which is especially vital in today’s fluctuating construction environment.

















