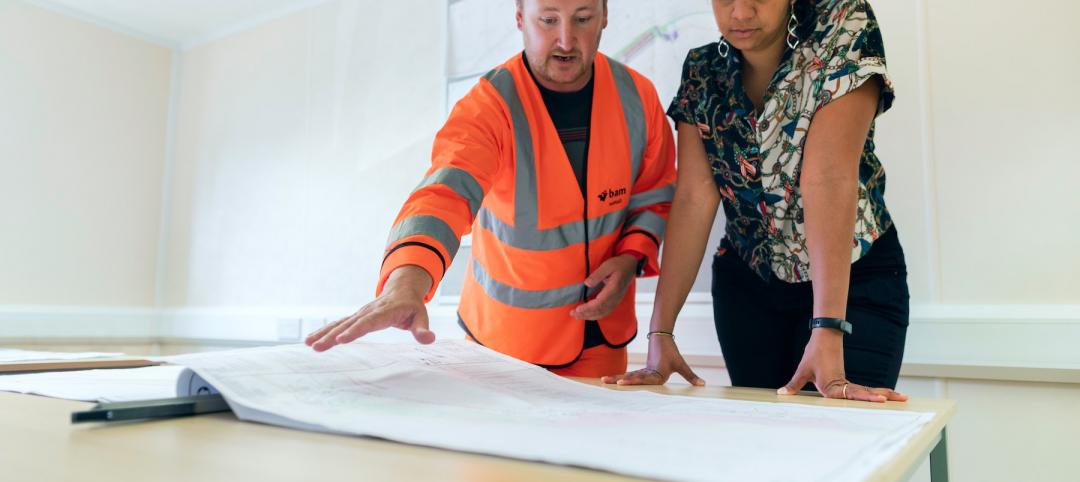The new Washington State Convention Center Summit Building—billed as the first high-rise convention center in North America—is on track to complete most of its construction later this year.
Designed by LMN Architects, the 1.5-million-square-foot addition to the Seattle Convention Center occupies four city blocks in the heart of the city’s business and entertainment district. Located among several of Seattle’s densest neighborhoods, the project intends to serve as a connecting hub, with a southeast corner that cantilevers over the adjacent highway.
The building’s vertical organization, along with numerous flexible event spaces that include a 100,000-square-foot hall, aims to provide efficiency and flexibility for a variety of uses, from single large shows to concurrent visitor and community events.
Mixed-Use Towers
The project also includes two mixed-use towers: a 540,000-square-foot office tower and an approximately 400-unit residential tower. The development offers 36,000 square feet of retail space as well as 16,000 square feet of public open space.
The interior spaces feature a 200-foot-tall atrium, as well as an array of sustainable, local, and regional materials. Salvaged wood—some from an old building demolished on site and other wood salvaged from log booms—is featured throughout the building. Local artists from diverse communities are creating over 20 art pieces and installations for the project.
The Summit Building’s community benefits package includes affordable housing, public art, public open space, and infrastructure improvements for pedestrian, bicycle, and transit. The convention center is “more like urban infrastructure than a single building,” according to a statement from LMN Architects. “The project elevates the quality of the urban experience with welcoming community places and experiences, both formal and informal, creating a focus of civic life and identity.”
Owner and developer: Seattle Convention Center
Design architect and architect of record: LMN Architects
MEP engineer: Arup in association with McCleskey Consulting, SN Consulting, and FSi Consulting
Structural engineer: Magnusson Klemencic Associates in association with Carla Keel Group and Lund Opsahl
General contractor/construction manager: Clark/Lewis
Related Stories
Market Data | Apr 29, 2022
U.S. economy contracts, investment in structures down, says ABC
The U.S. economy contracted at a 1.4% annualized rate during the first quarter of 2022.
Codes and Standards | Apr 28, 2022
Architecture firm Perkins&Will to deliver ‘carbon forecasts’ for clients
Global architecture firm Perkins&Will says it will issue its clients a “carbon forecast” for their projects.
Retail Centers | Apr 28, 2022
Cannabis dispensary Beyond-Hello debuts ‘glass-box’ design for Culver City facility
Los Angeles’ Culver City will open its first cannabis dispensary with Beyond/Hello.
Office Buildings | Apr 28, 2022
A 48-story office tower to rise over boomtown Austin
In downtown Austin, Texas, a planned 48-story office tower, The Republic, recently secured its first major tenant—allowing for the groundbreaking by midyear.
Codes and Standards | Apr 27, 2022
White House guidance on Buy American for infrastructure includes waiver process
Recently released guidance on the Buy American provision within the $1.2 trillion Infrastructure Investment and Jobs Act released by the Office of Management and Budget includes a waiver process.
Sports and Recreational Facilities | Apr 27, 2022
New Univ. of Texas Moody Center houses men’s and women’s basketball, other events
The recently completed 530,000 sf University of Texas Moody Center is the new home for men’s and women’s basketball at the Austin campus.
Green | Apr 26, 2022
Climate justice is the design challenge of our lives
As climate change accelerates, poor nations and disadvantaged communities are suffering the first and worst impacts.
Multifamily Housing | Apr 26, 2022
Fitness centers for multifamily housing: Advice from 'Dr. Fitness,' Karl Smith
In this episode for HorizonTV, Cortland's Karl Smith shares best practices for designing, siting, and operating fitness centers in apartment communities.
Mixed-Use | Apr 26, 2022
Downtown Phoenix to get hundreds of residential and student housing units
In fast-growing Phoenix, Arizona, a transit-oriented development called Central Station will sit adjacent to Arizona State University’s Downtown Phoenix campus.
Codes and Standards | Apr 25, 2022
Supply chain constraints, shifting consumer demands adding cost pressures to office fit-outs
Cushman & Wakefield’s 2022 Americas Office Fit-Out Cost Guide found supply chain constraints and shifting consumer demands will continue to add pressure to costs, both in materials and labor.
















