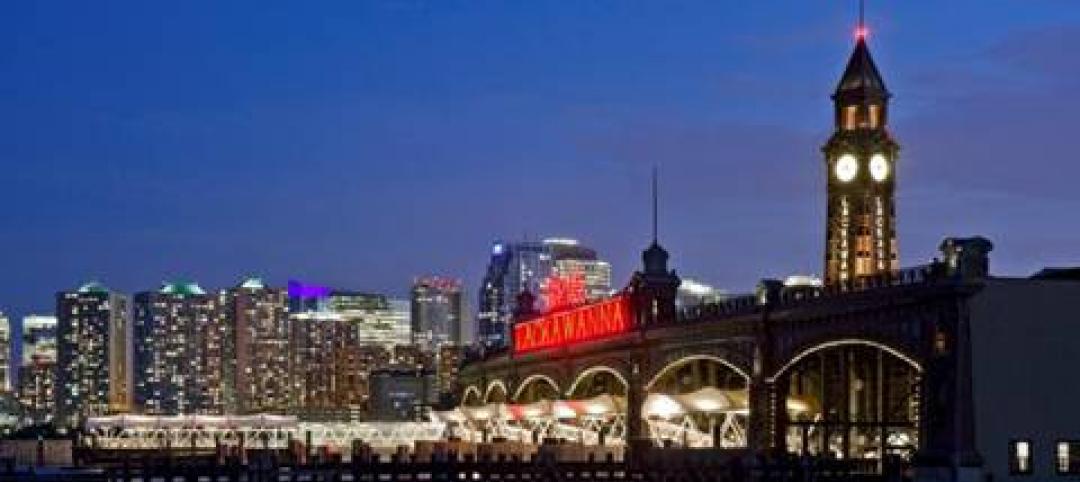The new 105,000-sf U District Station in Seattle has opened. The LMN Architects-designed project creates a unified transportation solution and offers a new gateway to the University of Washington campus.
The U District Station is a highly functional, easy-to-use, and appropriately scaled transit hub that is conveniently located for the diverse activities of daily commenting students, workers, and visitors. It is the first stop on the Northgate Link, a 4.3-mile light rail extension from the University of Washington Station on its way north.
The station’s train platform is located 85 feet below street level, with the bulk of the entire 105,000-sf area below grade. Each of the station’s two entrances provides elevators, escalators, and stairs to the trains below. The north entrance lobby serves riders heading to and from the adjacent Neptune Theater and mixed-use neighborhood, as well as a major Metro bus transfer hub on NE 45th Street. The south lobby gives pedestrians a direct link to the UW campus a few blocks east. The sidewalks and streets facing the entrances meet Green Street standards and feature ample landscaping, pedestrian lighting, seat walls, and a bike lane. Both entrance lobbies offer bicycle storage and racks.

From the north and south lobbies, commuters descend through the escalator and stair tubes to a mid-level open landing that is placed within a tall voluminous central space. From here, they can continue to the train platform below via open escalators and an open stair. The landing appears to float above the angled cross-bracing elements and is offset to the east. This offset, along with artwork and video installation on the west wall, create a design asymmetry that helps to define north-south way finding and directionality on the platform.
The large central volume is defined by a white corrugated metal ceiling and canted walls that conceal essential back-of-house functions. Wayfinding is enhanced by overhead aluminum tubes containing lighting, speakers, and other systems. Two different colors aid passengers in orienting north and south: orange for north and blue for south.
The completed project anticipates record numbers of riders as Seattle’s urban evolution continues.
Related Stories
| Jun 1, 2012
New BD+C University Course on Insulated Metal Panels available
By completing this course, you earn 1.0 HSW/SD AIA Learning Units.
| May 29, 2012
Reconstruction Awards Entry Information
Download a PDF of the Entry Information at the bottom of this page.
| May 29, 2012
Thornton Tomasetti/Fore Solutions provides consulting for Phase I of Acadia Gateway Center
Project receives LEED Gold certification.
| May 24, 2012
2012 Reconstruction Awards Entry Form
Download a PDF of the Entry Form at the bottom of this page.
| Mar 29, 2012
U.K.’s Manchester Airport tower constructed in nine days
Time-lapse video shows construction workers on the jobsite for 222 continuous hours.
| Feb 15, 2012
Skanska secures $87M contract for subway project
The construction value of the project is $261.9 M. Skanska will include its full share, $87 M, in the bookings for Skanska USA Civil for the first quarter 2012.
| Dec 21, 2011
Hoboken Terminal restoration complete
Restoration of ferry slips, expanded service to benefit commuters.
| Dec 19, 2011
Davis Construction breaks ground on new NIAID property
The new offices will total 490,998 square feet in a 10-story building with two wings of 25,000 square feet each.
| Dec 2, 2011
What are you waiting for? BD+C's 2012 40 Under 40 nominations are due Friday, Jan. 20
Nominate a colleague, peer, or even yourself. Applications available here.
| Nov 10, 2011
Suffolk Construction awarded MBTA transit facility and streetscape project
The 21,000-sf project will feature construction of a cable-stayed pedestrian bridge over Ocean Avenue, an elevated plaza deck above Wonderland MBTA Station, a central plaza, and an at-grade pedestrian crossing over Revere Beach Boulevard














