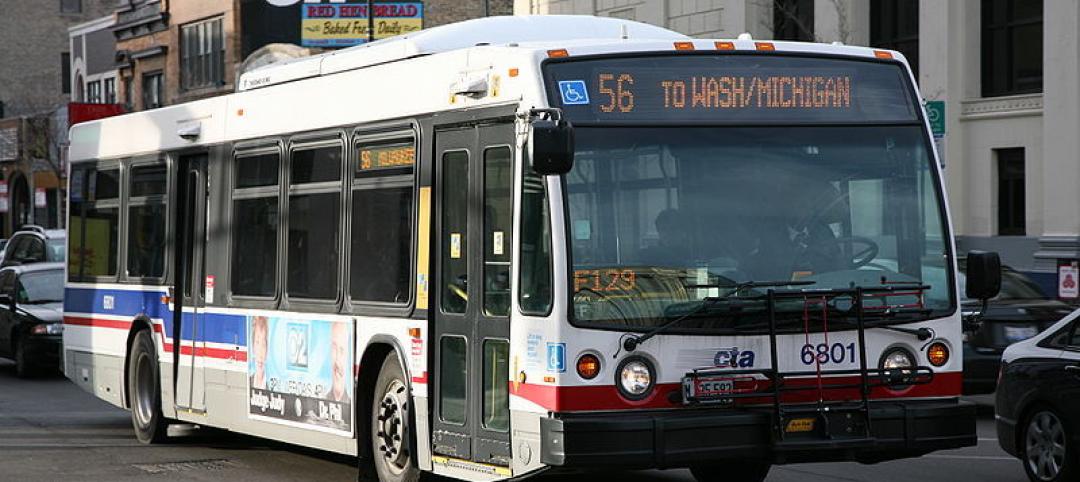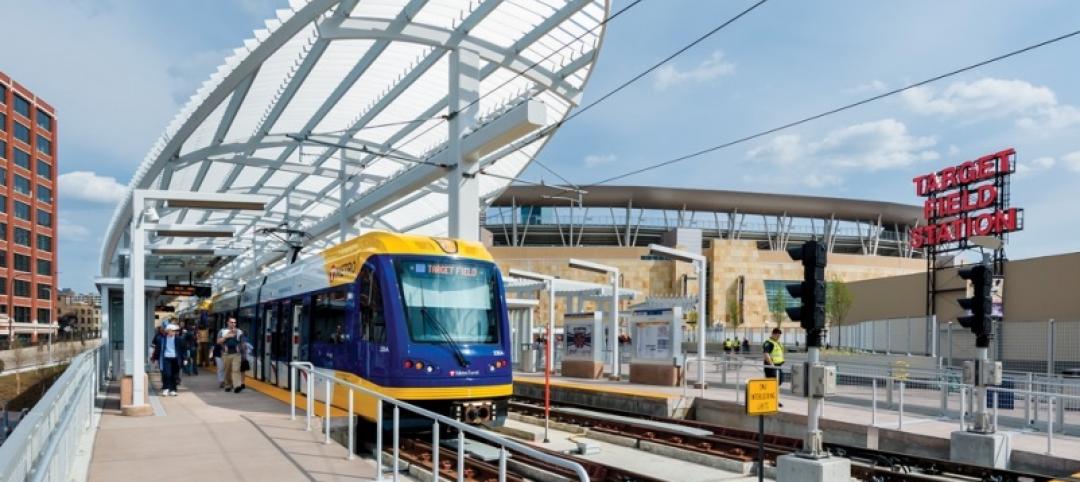The new 105,000-sf U District Station in Seattle has opened. The LMN Architects-designed project creates a unified transportation solution and offers a new gateway to the University of Washington campus.
The U District Station is a highly functional, easy-to-use, and appropriately scaled transit hub that is conveniently located for the diverse activities of daily commenting students, workers, and visitors. It is the first stop on the Northgate Link, a 4.3-mile light rail extension from the University of Washington Station on its way north.
The station’s train platform is located 85 feet below street level, with the bulk of the entire 105,000-sf area below grade. Each of the station’s two entrances provides elevators, escalators, and stairs to the trains below. The north entrance lobby serves riders heading to and from the adjacent Neptune Theater and mixed-use neighborhood, as well as a major Metro bus transfer hub on NE 45th Street. The south lobby gives pedestrians a direct link to the UW campus a few blocks east. The sidewalks and streets facing the entrances meet Green Street standards and feature ample landscaping, pedestrian lighting, seat walls, and a bike lane. Both entrance lobbies offer bicycle storage and racks.

From the north and south lobbies, commuters descend through the escalator and stair tubes to a mid-level open landing that is placed within a tall voluminous central space. From here, they can continue to the train platform below via open escalators and an open stair. The landing appears to float above the angled cross-bracing elements and is offset to the east. This offset, along with artwork and video installation on the west wall, create a design asymmetry that helps to define north-south way finding and directionality on the platform.
The large central volume is defined by a white corrugated metal ceiling and canted walls that conceal essential back-of-house functions. Wayfinding is enhanced by overhead aluminum tubes containing lighting, speakers, and other systems. Two different colors aid passengers in orienting north and south: orange for north and blue for south.
The completed project anticipates record numbers of riders as Seattle’s urban evolution continues.
Related Stories
High-rise Construction | May 17, 2016
Foster + Partners-designed towers approved as part of massive neighborhood redevelopment in San Francisco
One of Oceanwide Center’s buildings will be the city’s second tallest.
Big Data | May 5, 2016
The Center for Neighborhood Technology has launched the largest source of transit data in the country
AllTransit analyzes the social benefits of good transit service by analyzing data related to health, equity, and economic development.
Giants 400 | Jan 29, 2016
TRANSIT SECTOR GIANTS: Perkins+Will, Skanska among top transit/TOD facility AEC firms
BD+C's rankings of the nation's largest transit/TOD sector design and construction firms, as reported in the 2015 Giants 300 Report
Transit Facilities | Jan 18, 2016
Pennsylvania Station set to transform into a world-class transportation hub
Governor Andrew Cuomo presented plans to turn Pennsylvania Station and the neighboring James A. Farley Post Office into a free flowing 21st century work of art.
| Jan 14, 2016
How to succeed with EIFS: exterior insulation and finish systems
This AIA CES Discovery course discusses the six elements of an EIFS wall assembly; common EIFS failures and how to prevent them; and EIFS and sustainability.
Transit Facilities | Sep 15, 2015
Grimshaw and Arup unveil proposal for London high-speed train station
Renderings that have been released show a glazed façade and a new entrance that will create a “light and airy destination with shops, restaurants, and cafes.”
Transit Facilities | Sep 10, 2015
New London Underground plan from NBBJ consists of moving walkway
For once, walking can be faster than taking a train.
Transit Facilities | Jul 30, 2015
Snøhetta designs ring-shaped cable car station in Italian Alps
In Snøhetta’s design, two cylindrical rings embedded into the existing topography, each at different elevations, will be connected by a cable car. During the minute-long cable car journey, passengers can enjoy views of the city and of the Italian Alps.
Sponsored | Transit Facilities | Jun 15, 2015
Success through teamwork for landmark California project
The Anaheim Regional Transportation Intermodal Center (ARTIC) is the Grand Central Station of the future
Transit Facilities | Jun 9, 2015
BIG releases golden-roof plan for transport hub in Swedish city
“Like a continuous thin sheet, the roof is gently lifted at its four corners, wrapping the city's vehicular infrastructure in multiple layers of public program and urban spaces,” said Ingels.

















