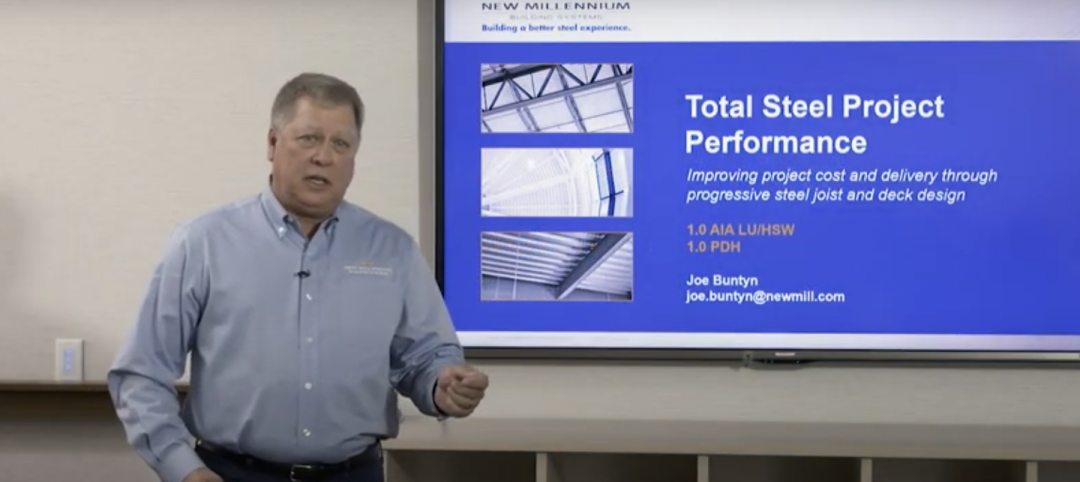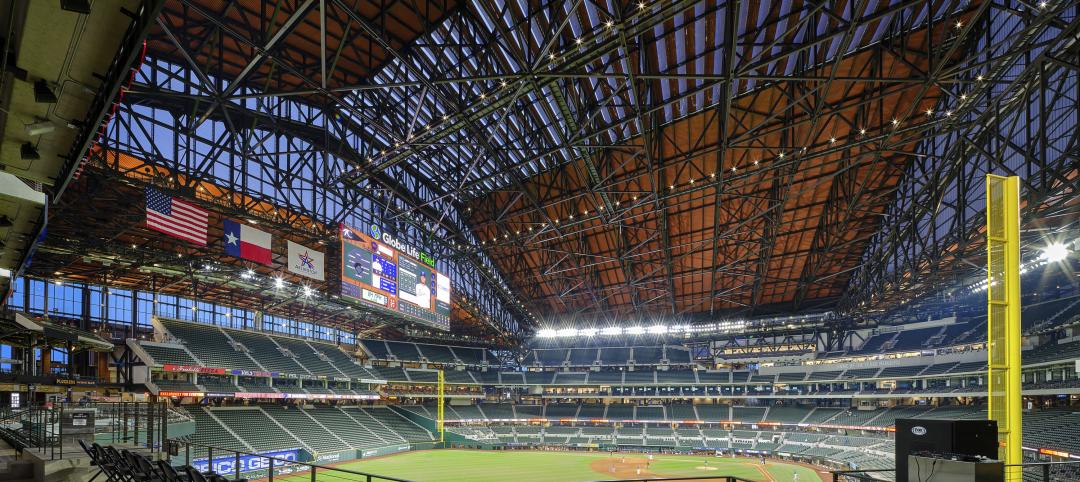Failure modes of glass systems under the extreme heat and pressures of building fires are reasonably well known, yet still hard to predict. In a recent fire simulation on a three-story structure built in India and studied by Underwriters Laboratories, the façade system of toughened glass and aluminum composite panels performed better than expected. That is, the glass did: As the aluminum cladding’s window frames deformed and expanded under heat, “the glass panels did not break due to fire but fell to the ground in intact form,” wrote the captivated research team.
In many cases, however, glass panels and structural glazings subjected to fire do fail. “Compared to other traditional materials for buildings, standard glass is typically characterized by brittle behavior and limited tensile resistance,” according to Chiara Bedon, PhD, a professor at Italy’s University of Trieste, who has studied structural glass systems exposed to fire. “The intrinsic properties of glass—together with typically limited thickness-to-size ratios for glazing elements, the mutual interaction of glass components with adjacent constructional elements as a part of full assemblies, and the combination of mechanical and thermal phenomena—make glass structures highly vulnerable,” says Bedon.
Many of those phenomena are considered in building codes, life-safety codes, and material performance standards. Products such as wire glass—including glazings with the unique look of cast and polished wire, as well as laminated and multi-laminated glazings and glass block—are engineered to block smoke and flames and to withstand high pressures and certain effects of hose streams, all of which can occur during fire events. Many types of glazings can withstand thermal shock, another key phenomenon. Glass that is fire-rated may als
LEARNING OBJECTIVES
After reading this article, you should be able to:
• Describe the safety and security benefits of fire-rated glazing and window systems.
• Discuss the opportunities and limitations of fire-rated glazing applications.
• Compare the competing priorities, codes, and standards related to the specification and detailing of transparent enclosures.
• List and contrast the systems and products used for fire-rate glass assemblies.
TAKE THIS AIA COURSE AT BDCUNIVERSITY.COM
| Sponsored by: |  |
Related Stories
Sponsored | BD+C University Course | Apr 1, 2022
Video surveillance systems for multifamily housing projects
This introductory course provides detailed technical information and advice from security expert Michael Silva, CPP, on designing a video surveillance system for multifamily housing communities – apartments, condominiums, townhouses, or senior living communities. Technical advice on choosing the right type of cameras and optimizing the exterior lighting for their use is offered.
Sponsored | BD+C University Course | Jan 30, 2022
Optimized steel deck design
This course provides an overview of structural steel deck design and the ways to improve building performance and to reduce total-project costs.
Sponsored | Steel Buildings | Jan 25, 2022
Structural Game Changer: Winning solution for curved-wall gymnasium design
Sponsored | Steel Buildings | Jan 25, 2022
Multifamily + Hospitality: Benefits of building in long-span composite floor systems
Long-span composite floor systems provide unique advantages in the construction of multi-family and hospitality facilities. This introductory course explains what composite deck is, how it works, what typical composite deck profiles look like and provides guidelines for using composite floor systems. This is a nano unit course.
Sponsored | Reconstruction & Renovation | Jan 25, 2022
Concrete buildings: Effective solutions for restorations and major repairs
Architectural concrete as we know it today was invented in the 19th century. It reached new heights in the U.S. after World War II when mid-century modernism was in vogue, following in the footsteps of a European aesthetic that expressed structure and permanent surfaces through this exposed material. Concrete was treated as a monolithic miracle, waterproof and structurally and visually versatile.
Sponsored | BD+C University Course | Jan 12, 2022
Total steel project performance
This instructor-led video course discusses actual project scenarios where collaborative steel joist and deck design have reduced total-project costs. In an era when incomplete structural drawings are a growing concern for our industry, the course reveals hidden costs and risks that can be avoided.
Sponsored | BD+C University Course | Oct 15, 2021
7 game-changing trends in structural engineering
Here are seven key areas where innovation in structural engineering is driving evolution.
BD+C University Course | May 5, 2020
Building Design+Construction Earns 2020 Jesse H. Neal for editorial excellence
BD+C's BDC University continuing education platform was honored with a Neal Award in the Best Instructional Content category.
BD+C University Course | Aug 22, 2019
Lasting thermal control for building façades [AIA course]
A confluence of product innovations, creative assemblies, and improved project delivery techniques are helping improve building exterior performance and reduce first costs and long-term energy use.


![See-through and safe: Innovations in fire-rated glazing [AIA course] See-through and safe: Innovations in fire-rated glazing [AIA course]](/sites/default/files/SAFTI%20FIRST%20final%201.jpg)









![Lasting thermal control for building façades [AIA course] Lasting thermal control for building façades [AIA course]](/sites/default/files/styles/list_big/public/December%202018%20AIA%20course%20facade%20insulation%20opener%20%20%281%29.jpg?itok=DV6fmNj3)




