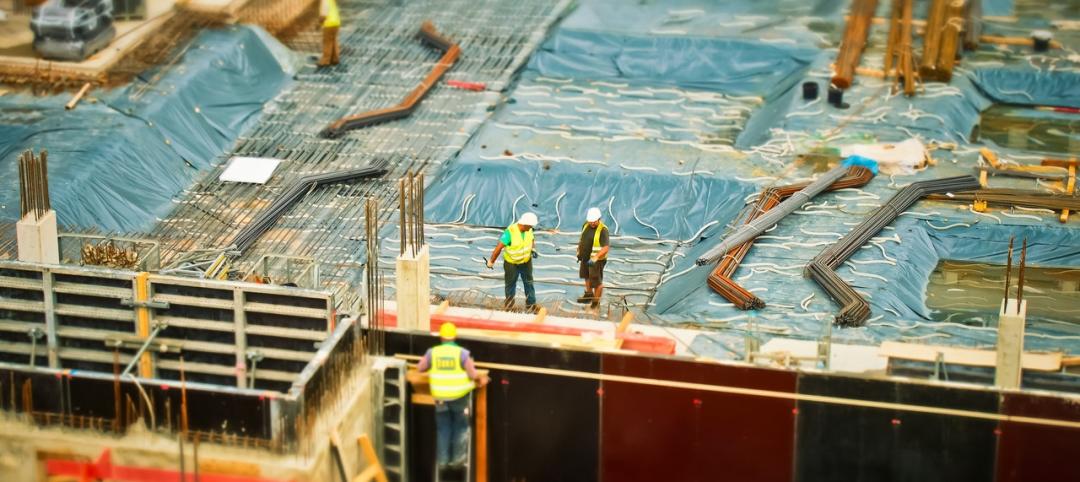Nemo Monti and Corriere della Sera, an Italian daily newspaper, have created a project to create a new model of the “newsstand for the 21st century.” The goal of the project is to give the newspaper supply and distribution chain new venues for dialoguing with the public, restoring newsstands’ centrality in today’s urban landscape.
Seven architecture and design firms are participating in the competition. The firms will rethink what the traditional newsstand looks like, but also how it should relate to urban space and the services it offers to the public.
See Also: Hastings Architecture creates its new HQ from a former Nashville Public Library building
The winner will be selected by a jury of well-known personalities, chaired by architect Mario Bellini. The winning project will be created and presented during Milan Design Week 2020.
Below are the seven firms and renderings of their designs.
Lina Ghotmeh Architecture

Fabio Novembre Studio

Edge Design Studio, Gary Chang

El Equipo Mazzanti

Gambardella Architetti

Embt, Benedetta Tagliabue

Matali Crasset

Related Stories
Museums | Jul 29, 2019
A new museum debuts inside the Empire State Building
A $165 million, 10,000-sf museum opened on the second floor of the Empire State Building in New York City, completing the second of a four-phase “reimagining” of that building’s observatory experience, which draws four million visitors annually.
Multifamily Housing | Jul 23, 2019
Is prefab in your future?
The most important benefit of offsite construction, when done right, is reliability.
Healthcare Facilities | Jul 15, 2019
Can a kids’ healthcare space teach, entertain, and heal?
Standard building requirements don’t have to be boring. Here’s how you can inject whimsical touches into everyday design features.
Architects | Jul 10, 2019
9 picks from NeoCon 2019
Interior architect Mary Bartlett selects her favorite products and systems from the 2019 NeoCon show, Chicago, June 10-12, 2019.
BD+C University Course | Jul 8, 2019
Shadow box design: To vent or not to vent [AIA course]
A curtain wall shadow box is a spandrel assembly consisting of vision glass at the building exterior and an opaque infill at the interior side of the curtain wall system. This course is worth 1.0 AIA LU/HSW.
Architects | Jul 8, 2019
Unity Temple, Robie House among eight Frank Lloyd Wright projects to receive World Heritage status
The UNESCO designation includes signature works designed by Wright during the first half of the 20th century.
Architects | Jul 1, 2019
Perkins Eastman Co-founder Mary-Jean Eastman to keynote Women in Design+Construction Conference
Two of Perkins Eastman’s firm leaders—Mary-Jean Eastman, FAIA, Vice Chair and Managing Principal of its New York City studio, and Barbara Mullenex, AIA, Managing Principal of the Washington, D.C., studio—will share anecdotes about their personal journeys to the top of a global architecture, design, and planning firm, at Building Design+Construction's fourth annual Women in Design+Construction Conference. The event will take place November 11-13, 2019, at the Fairmont Scottsdale Princess resort in Scottsdale, Ariz.
Sports and Recreational Facilities | Jun 27, 2019
Foster + Partners unveils design of wooden boathouse for Row New York
The project will sit on the banks of the Harlem River in Sherman Creek Park.
Building Tech | Jun 26, 2019
Modular construction can deliver projects 50% faster
Modular construction can deliver projects 20% to 50% faster than traditional methods and drastically reshape how buildings are delivered, according to a new report from McKinsey & Co.
Architects | Jun 24, 2019
Clayco combines architecture and design assets into one business unit
Lamar Johnson Collaborative adds BatesForum.

















