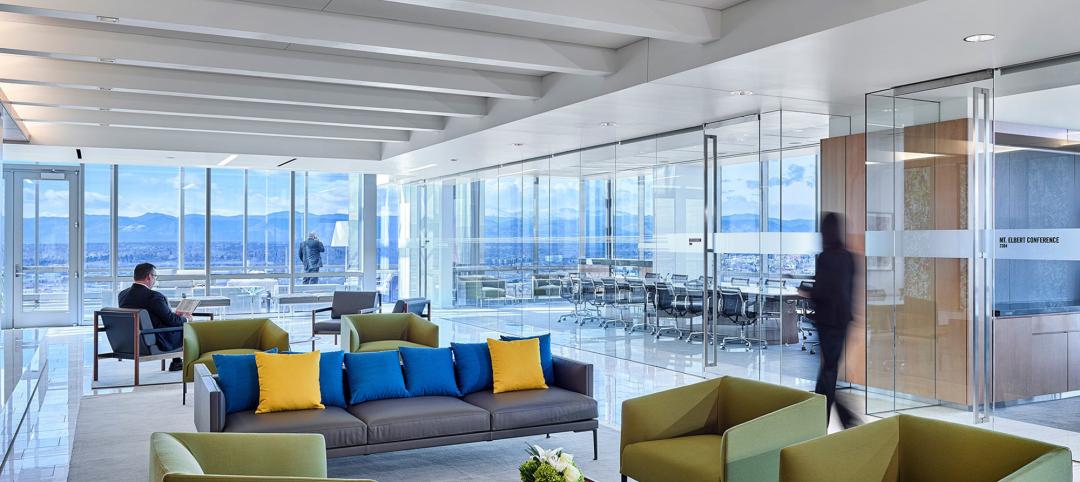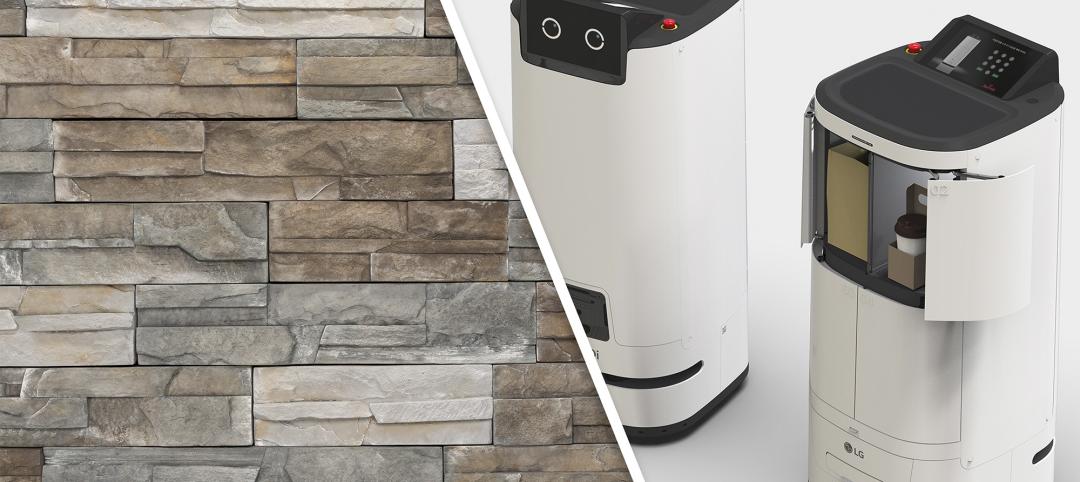Princeton, New Jersey, which can trace its past to a settlement established in 1675, is now a borough with 30,000 residents that has managed to maintain its walkable, small-town historic feel while continuing to grow and upgrade with construction and infrastructure improvements.
Recent projects have included the American Campus Communities-developed Meadows Graduate Housing complex serving Princeton University, whose Building Team was led by the engineering firm Thornton Tomasetti, the design firm Mithun, and CM Hunter Roberts. The 329,000-sf, three-building project, located in the suburb of West Windsor, has 379 units that are Passive House-designed and will use district geothermal-exchange for heating and cooling. This project is part of the university’s broader goal to be net-zero carbon emissions by 2046.
The university continues apace on its new Art Museum, designed by the architect David Adjaye. The 145,000-sf building, located in Princeton’s downtown, is scheduled to open by early 2025. LF Driscoll has been leading the construction of the nine-pavilion museum, which will have 300 percent more educational space and 65 percent more exhibit space than the facility it is replacing. (The original museum was built in 1923.)
Designed with a ‘neighborhood’ concept

Sweetwater Construction Corp. recently wrapped up construction on another downtown project: the new office location for Amicus Therapeutics, a patent-dedicated biotech company that develops medicines for rare diseases.
This 27,200-sf space, for which Ware Malcomb provided interior architecture and design services, encompasses the fourth and fifth floors of the five-story, 71,500-sf Class A office building at 47 Hulfish Street, which was built in 1985.
This space will serve as Amicus’ global headquarters. The office is open, contemporary, and designed with a neighborhood concept. A common core promotes connectivity between the flexible office areas that surround it. The office features large angled baffled designs with integrated lighting that is strategically deployed as acoustical elements.
“We focused on creating a space that built upon Princeton’s community feel, as well as addressing Amicus’ desire for flexible workspaces and convenient amenities,” said Marlyn Zucosky, Ware Malcolm’s Regional Director, in a prepared statement. She added that the interior design focuses on “creating a sense of belonging and inspiration.”

Graphics convey the patient’s journey
Enclosed meeting rooms within Amicus’ new space double as offices, and larger meeting rooms have movable walls to provide flexibility. Ceilings were extended beyond enclosed spaces to the adjacent collaboration areas, which maximized square footage usage and created a sense of openness and unity.
The project team incorporated branded storytelling graphics into the boardroom area, unassigned mobile workstations and collaboration areas. The branding and graphic elements highlight the patient’s journey and underscore the interconnectedness between corporate objectives and the human element. The entire space also integrates elements of biophilia and neurodiversity, along with sustainable practices to enhance connectivity to nature and contribute to a healthier indoor environment.
Related Stories
Office Buildings | Oct 29, 2024
Editorial call for Office Building project case studies
BD+C editors are looking to feature a roundup of office building projects for 2024, including office-to-residential conversions. Deadline for submission: December 6, 2024.
Office Buildings | Oct 21, 2024
3 surprises impacting the return to the office
This blog series exploring Gensler's Workplace Survey shows the top three surprises uncovered in the return to the office.
Office Buildings | Sep 6, 2024
Fact sheet outlines benefits, challenges of thermal energy storage for commercial buildings
A U.S. Dept. of Energy document discusses the benefits and challenges of thermal energy storage for commercial buildings. The document explains how the various types of thermal energy storage technologies work, where their installation is most beneficial, and some practical considerations around installations.
Office Buildings | Sep 5, 2024
Office space downsizing trend appears to be past peak
The office downsizing trend may be past its peak, according to a CBRE survey of 225 companies with offices in the U.S., Canada, and Latin America. Just 37% of companies plan to shrink their office space this year compared to 57% last year, the survey found.
Building Technology | Aug 23, 2024
Top-down construction: Streamlining the building process | BD+C
Learn why top-down construction is becoming popular again for urban projects and how it can benefit your construction process in this comprehensive blog.
Adaptive Reuse | Aug 22, 2024
6 key fire and life safety considerations for office-to-residential conversions
Office-to-residential conversions may be fraught with fire and life safety challenges, from egress requirements to fire protection system gaps. Here are six important considerations to consider.
Government Buildings | Aug 19, 2024
GSA posts new RFI for enabling energy efficiency, decarbonization in commercial buildings
The U.S. General Services Administration (GSA), in collaboration with the U.S. Department of Energy, recently released a new Request For Information (RFI) focused on enabling energy efficiency and decarbonization in commercial buildings. GSA wants to test innovative technologies through GSA’s Center for Emerging Building Technologies.
Adaptive Reuse | Aug 14, 2024
KPF unveils design for repositioning of Norman Foster’s 8 Canada Square tower in London
8 Canada Square, a Norman Foster-designed office building that’s currently the global headquarters of HSBC Holdings, will have large sections of its façade removed to create landscaped terraces. The project, designed by KPF, will be the world’s largest transformation of an office tower into a sustainable mixed-use building.
Office Buildings | Aug 8, 2024
6 design trends for the legal workplace
Law firms differ from many professional organizations in their need for private offices to meet confidentiality with clients and write and review legal documents in quiet, focused environments
Products and Materials | Jul 31, 2024
Top building products for July 2024
BD+C Editors break down July's top 15 building products, from Façades by Design to Schweiss Doors's Strap Latch bifold door.

















