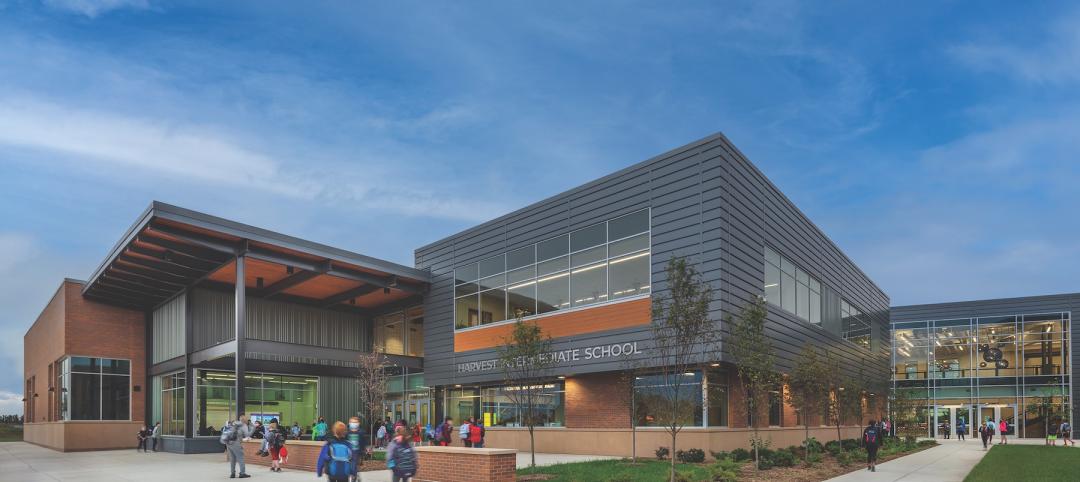Located at West 30th Street on the west side of Manhattan where the High Line meets Hudson Yards, The Shed is a currently under construction arts center that will be dedicated to commissioning, producing, and presenting original works of art across all disciplines.
The 200,000-sf building was designed by Diller Scofidio + Renfro, Lead Architect, and Rockwell Group, Collaborating Architect, and will have the ability to transform to support a given artist’s needs and ideas. The eight-level base building will include two levels of gallery space, a theater, rehearsal space, a creative lab, and a skylit event space.
 The McCourt. Courtesy Diller Scofidio + Renfro.
The McCourt. Courtesy Diller Scofidio + Renfro.
A telescoping, 120-foot-tall outer shell made from an exposed steel diagrid frame and clad in translucent cushions of ETFE has the ability to double the building’s footprint for large-scale performances, installations, and events. The ETFE panels will be some of the largest ever produced, measuring nearly 70 feet long in some areas.
See Also: New ice-skating facility in southern California built to endure seismic events
The outer shell deploys from its position over the base building and glides along rails onto an adjoining plaza. When deployed, the shell creates a 17,000-sf light-, sound-, and temperature-controlled space, dubbed The McCourt. When combined with the adjacent gallery on Level 2, it creates a nearly 30,000 sf contiguous space. The McCourt can accommodate an audience of 1,250 seated or 2,700 standing. When combined with the overlap space from the two adjoining galleries, it allows for an expanded audience of 3,000. Open air doors on the north and east sides also allow The McCourt to function as an open-air pavilion.
 The McCourt with a seated audience. Courtesy Diller Scofidio + Renfro.
The McCourt with a seated audience. Courtesy Diller Scofidio + Renfro.
When the shell is nested over the building, the 20,000-sf plaza will be open public space that can also be used for outdoor programming and is equipped with distributed power supply for outdoor functions.
The galleries on Levels 2 and 4 will provide over 25,000 sf of space with 19-foot-high ceilings. The theater on Level 6 will occupy 11,700 sf and can be used as a single theater with 500 seats of be subdivided into two smaller theaters for concurrent events. Level 8 will feature a 1,700-sf creative lab for artists, a 3,300-sf rehearsal space, and a 9,500-sf flexible, multi-purpose event space. Back-of-house spaces will be on Level 1 and lower levels.
 The Shed Gallery. Courtesy Diller Scofidio + Renfro.
The Shed Gallery. Courtesy Diller Scofidio + Renfro.
The Shed is slated for completion in spring 2019.
Also on the Building Team: Sciame Construction (construction manager), Thornton Tomasetti (structural design, facade engineering and kinetic engineering services), Jaros, Baum & Bolles (MEP and fire protection consultant), and Akustiks (acoustics, audio, visual consultant).
 The McCourt with a standing audience. Courtesy Diller Scofidio + Renfro.
The McCourt with a standing audience. Courtesy Diller Scofidio + Renfro.
 Photo: Timothy Schenck.
Photo: Timothy Schenck.
Related Stories
Giants 400 | Aug 22, 2022
Top 90 Construction Management Firms for 2022
CBRE, Alfa Tech, Jacobs, and Hill International head the rankings of the nation's largest construction management (as agent) and program/project management firms for nonresidential and multifamily buildings work, as reported in Building Design+Construction's 2022 Giants 400 Report.
Giants 400 | Aug 19, 2022
2022 Giants 400 Report: Tracking the nation's largest architecture, engineering, and construction firms
Now 46 years running, Building Design+Construction's 2022 Giants 400 Report rankings the largest architecture, engineering, and construction firms in the U.S. This year a record 519 AEC firms participated in BD+C's Giants 400 report. The final report includes more than 130 rankings across 25 building sectors and specialty categories.
University Buildings | Feb 18, 2022
On-campus performing arts centers and museums can be talent magnets for universities
Cultural facilities are changing the way prospective students and parents view higher education campuses.
Giants 400 | Nov 19, 2021
2021 Cultural Facilities Giants: Top architecture, engineering, and construction firms in the U.S. cultural facilities sector
Gensler, AECOM, Buro Happold, and Arup top BD+C's rankings of the nation's largest cultural facilities sector architecture, engineering, and construction firms, as reported in the 2021 Giants 400 Report.
Art Galleries | Sep 16, 2021
Asia’s first global museum of contemporary visual culture to open in Hong Kong
The museum will open on Nov. 12.
Art Galleries | Oct 13, 2020
The Art Gallery of New South Wales expansion will nearly double its exhibition space
SANAA is designing the project.
Art Galleries | Mar 6, 2020
Luma Arles complex nears completion
Frank Gehry and Selldorf Architects designed the project.
Art Galleries | Mar 2, 2020
Decommissioned cheese factory becomes a contemporary art space
Wheeler Kearns Architects designed the adaptive reuse project.
Art Galleries | Apr 23, 2018
VCU’s Institute for Contemporary Art officially opens
Steven Holl Architects designed the building.
Art Galleries | Apr 21, 2017
The Odunpazari Modern Art Museum pays homage to Ottoman Empire era architecture
The wooden façade is a link to the history of the area as a wood market.

















