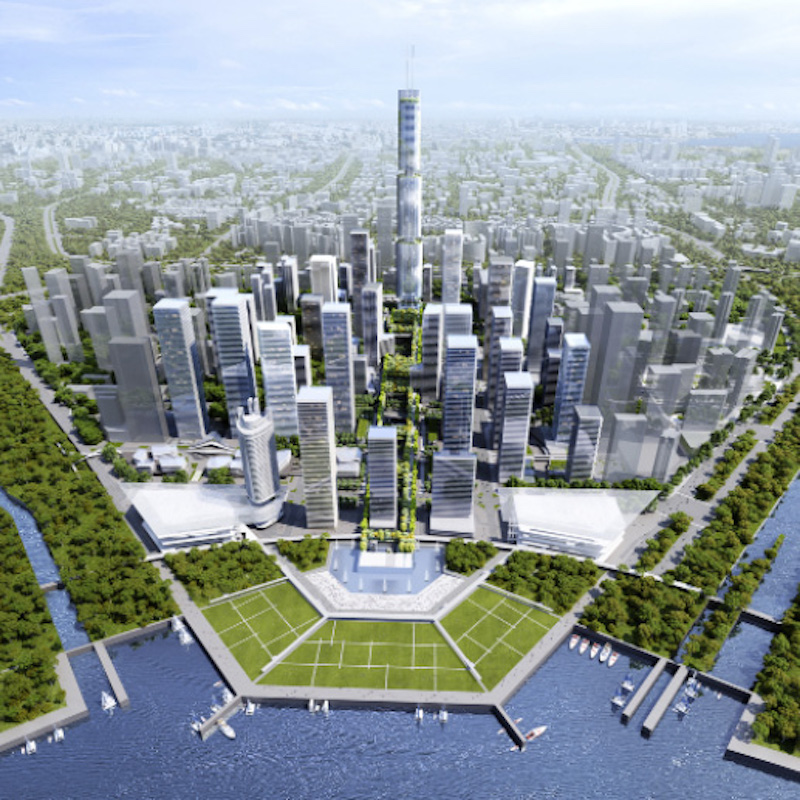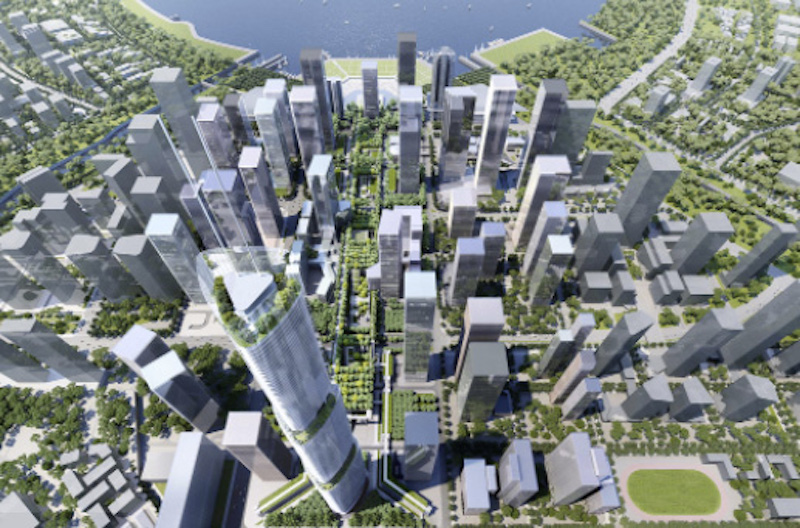Referring to a new project as an area’s “front porch” or “beating heart” has become a common occurrence, and the Chinese city of Shenzhen is getting in on the trend with a new sky garden designed by Rogers Stirk Harbour + Partners that is described as a new “urban living room” for the city.
The masterplaned design proposes to create a raised 1.2 kilometer sky garden within Shenzhen’s Qianhai area on a piece of reclaimed land. The garden will be elevated above roads to facilitate easy access above ground between adjacent plots. The skygarden will feature year-round cultural activities along the path before terminating in a new waterfront space dubbed Performance Park.
 Courtesy Rogers Stirk Harbour + Partners.
Courtesy Rogers Stirk Harbour + Partners.
See Also: Chattanooga’s Miller Park set to open after $10.3 million overhaul
Performance Park will feature an opera house and conventions center and directly link the city back to Qianhai Bay. The entirety of the park will link with public transportation hubs to create a dynamic that allows people to traverse the city and different speeds, from the fast pace of the underground, to the medium pace of the street, through to the slow pace of the sky garden.
 Courtesy Rogers Stirk Harbour + Partners.
Courtesy Rogers Stirk Harbour + Partners.
Related Stories
Urban Planning | Jan 4, 2016
The next boomtown? Construction and redevelopment sizzle in San Diego
The city's emission-reduction plan could drive influx into downtown
Urban Planning | Dec 21, 2015
Addressing urban density with design
How does success in managing density begin? By being design friendly to everyone, writes Jessica K. Lucyshyn of GS&P.
Urban Planning | Dec 7, 2015
Handbook for design, construction, maintenance of permeable pavements released
Supports sustainable solution to stormwater and urban runoff.










