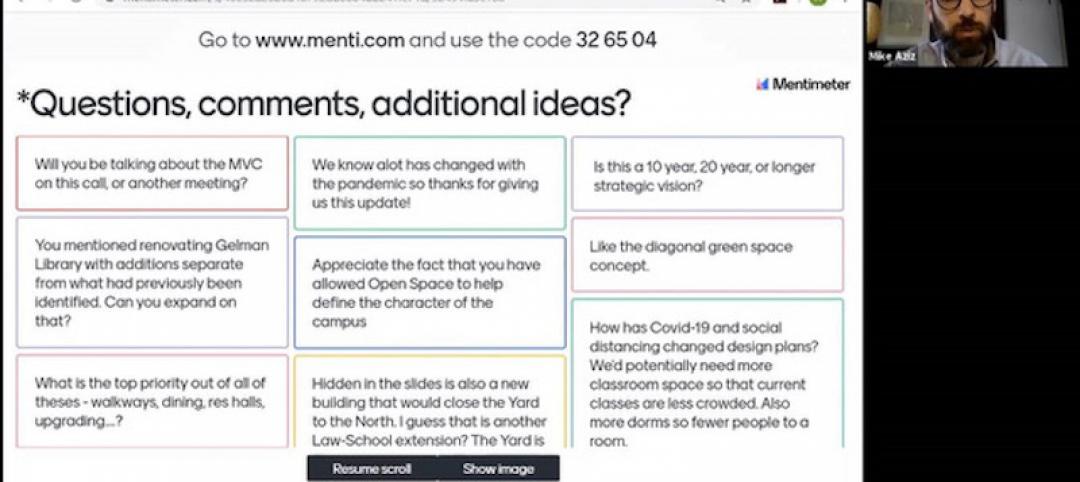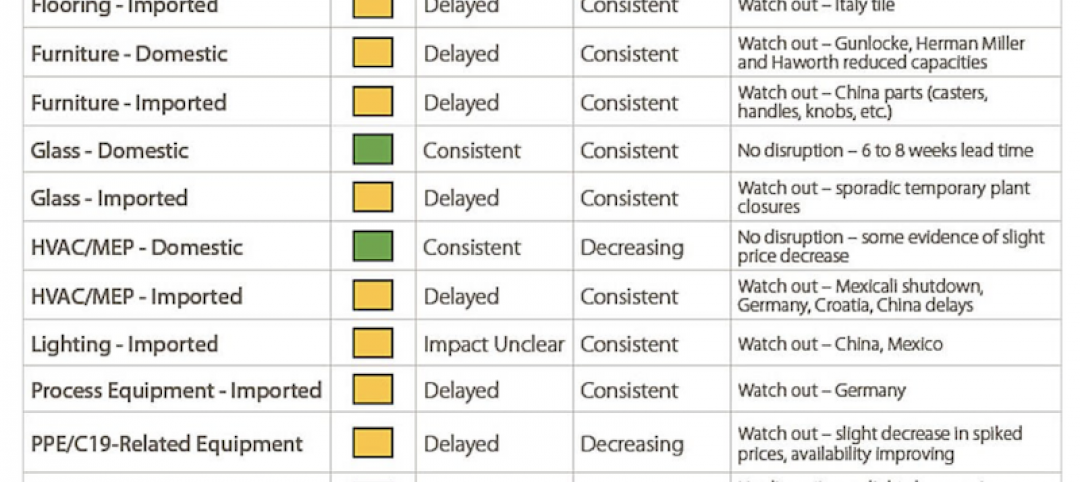Shepley Bulfinch has won the “Single Space” category in the 2012 Library Interior Design Competition for the Learning Commons for Atlanta University Center’s Robert W. Woodruff Library. The biennial design award is jointly sponsored by the International Interior Design Association (IIDA) and the American Library Association (ALA).
The 2010 interior renovation transformed an existing 1980s library into a dynamic gathering place and center of teaching, learning, and scholarship for the communities of the Atlanta University Center’s four constituent Historically Black Colleges and Universities. Central to Shepley Bulfinch’s design response was the creation of a learning commons to span from the main entrance to the central stair. This now serves as the library’s welcoming ‘front door’ and provides primary services and a variety of settings for learning, working, and collaborating.
The design challenges included creating an entry sequence to orient patrons and highlight services; establishing a sense of identity visible from the exterior; and providing a flexible extended-hours access for part of the learning commons. The original marble entry stairs, which were meant to convey a sense of grandeur to visitors, were re-envisioned as a seating area for poetry readings and other small events. They also became a natural demarcation for a portion of the learning commons that could be secured from the rest of the library as an extended-hours space. A glass folding door rises vertically during normal operating hours to act as a canopy. +
Related Stories
Coronavirus | Jun 12, 2020
BD+C launches 'The Weekly,' a streaming program for the design and construction industry
The first episode, now available on demand, features experts from Robins & Morton, Gensler, and FMI on the current state of the AEC market.
Architects | Jun 8, 2020
Two Frank Lloyd Wright sites set to reopen for tours with enhanced health and safety protocols
The sites will reopen on Thursday, June 11.
Architects | May 28, 2020
Ghafari joins forces with Eview 360
Global architecture + engineering firm announces investment in experiential design agency.
Coronavirus | May 26, 2020
9 tips for mastering virtual public meetings during the COVID-19 pandemic
Mike Aziz, AIA, presents 9 tips for mastering virtual public meetings during the COVID-19 pandemic.
Architects | May 26, 2020
AIA honors exceptional designs with its COTE Top Ten Awards
Projects integrate high design with advanced performance in ten key areas.
Coronavirus | May 22, 2020
COVID-19: Healthcare designers look to the future of medical facilities in light of coronavirus pandemic
The American College of Healthcare Architects (ACHA) has released the key findings of a survey of its members revealing their insights on the future of healthcare architecture and the role of design in the context of the COVID-19 healthcare crisis.
Coronavirus | May 18, 2020
Infection control in office buildings: Preparing for re-occupancy amid the coronavirus
Making workplaces safer will require behavioral resolve nudged by design.
Data Centers | May 8, 2020
Data centers as a service: The next big opportunity for design teams
As data centers compete to process more data with lower latency, the AEC industry is ideally positioned to develop design standards that ensure long-term flexibility.
Coronavirus | Apr 30, 2020
Gilbane shares supply-chain status of products affected by coronavirus
Imported products seem more susceptible to delays
Architects | Apr 23, 2020
Take a virtual tour of Frank Lloyd Wright's Robie House
Explore the building with Frank Lloyd Wright Trust curator David Bagnall.

















