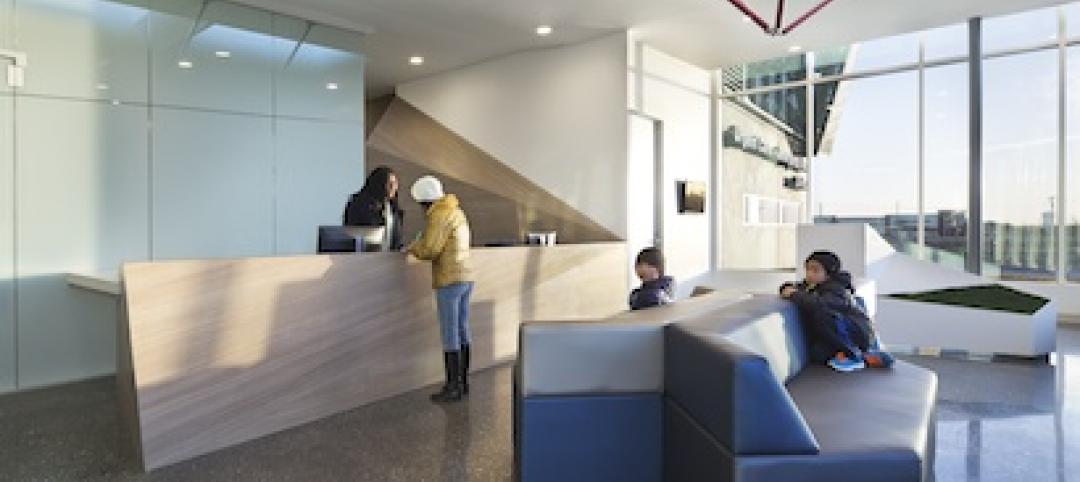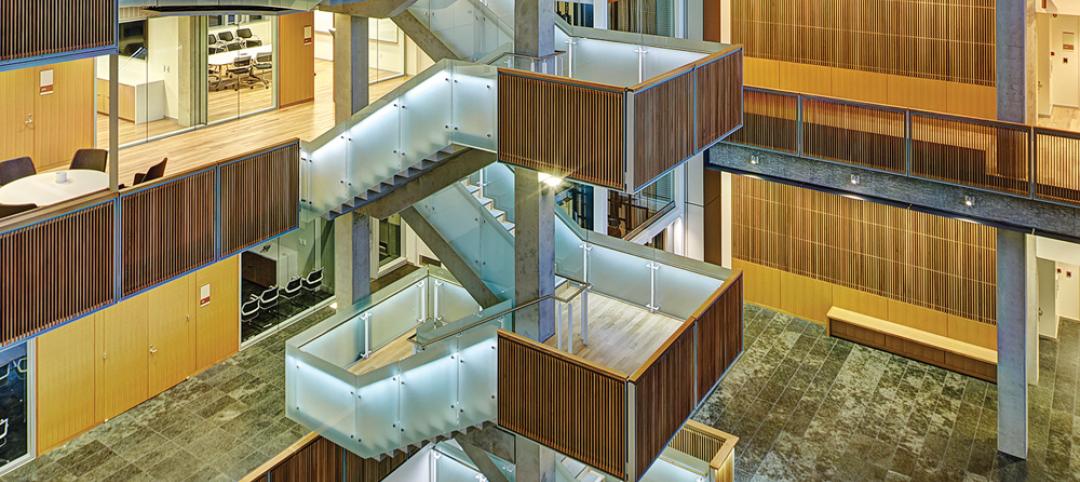Shepley Bulfinch has won the “Single Space” category in the 2012 Library Interior Design Competition for the Learning Commons for Atlanta University Center’s Robert W. Woodruff Library. The biennial design award is jointly sponsored by the International Interior Design Association (IIDA) and the American Library Association (ALA).
The 2010 interior renovation transformed an existing 1980s library into a dynamic gathering place and center of teaching, learning, and scholarship for the communities of the Atlanta University Center’s four constituent Historically Black Colleges and Universities. Central to Shepley Bulfinch’s design response was the creation of a learning commons to span from the main entrance to the central stair. This now serves as the library’s welcoming ‘front door’ and provides primary services and a variety of settings for learning, working, and collaborating.
The design challenges included creating an entry sequence to orient patrons and highlight services; establishing a sense of identity visible from the exterior; and providing a flexible extended-hours access for part of the learning commons. The original marble entry stairs, which were meant to convey a sense of grandeur to visitors, were re-envisioned as a seating area for poetry readings and other small events. They also became a natural demarcation for a portion of the learning commons that could be secured from the rest of the library as an extended-hours space. A glass folding door rises vertically during normal operating hours to act as a canopy. +
Related Stories
| Aug 4, 2014
7 habits of highly effective digital enterprises
Transforming your firm into a “digital business” is particularly challenging because digital touches every function while also demanding the rapid development of new skills and investments. SPONSORED CONTENT
| Aug 4, 2014
What AEC executives can do to position their firms for success
Most AEC leadership teams are fastidious about tracking their hit rate–the number of proposals submitted minus the number of proposals won. Here are three alternatives for increasing that percentage. SPONSORED CONTENT
| Aug 1, 2014
Best in healthcare design: AIA selects eight projects for National Healthcare Design Awards
Projects showcase the best of healthcare building design and health design-oriented research.
| Aug 1, 2014
Recession recovery spotty among American cities: WalletHub report
Texas metros show great momentum, but a number of Arizona and California cities are still struggling to recover.
| Jul 30, 2014
Higher ed officials grapple with knotty problems, but construction moves ahead [2014 Giants 300 Report]
University stakeholders face complicated cap-ex stressors, from chronic to impending. Creative approaches to financing, design, and delivery are top-of-mind, according to BD+C's 2014 Giants 300 Report.
Sponsored | | Jul 30, 2014
How one small architecture firm improved cash flow using ArchiOffice
Foreman Seeley Fountain Architecture not only managed to survive the Great Recession, it has positioned itself to thrive in the economy’s recovery.
| Jul 30, 2014
German students design rooftop solar panels that double as housing
Students at the Frankfurt University of Applied Sciences designed a solar panel that can double as living space for the Solar Decathlon Europe.
| Jul 30, 2014
Restaurants, farmers' markets high on urban dwellers' wish list: Sasaki report
Urban dwellers love food-related resources, public spaces, and historic structures—but really hate traffic, lack of parking, and poor public transportation.
| Jul 30, 2014
Nonresidential building activity on the rise for 2015: AIA Forecast
Semiannual Consensus Construction Forecast predicts 4.9% increase this year, 8% next year, with offices and retail facilities leading the charge.
| Jul 29, 2014
Studio Gang Architects, MAD to design George Lucas' museum in Chicago
Star Wars director George Lucas selected Chicago-based Studio Gang Architects and Beijing firm MAD to design his proposed art museum on Chicago’s lakefront.

















