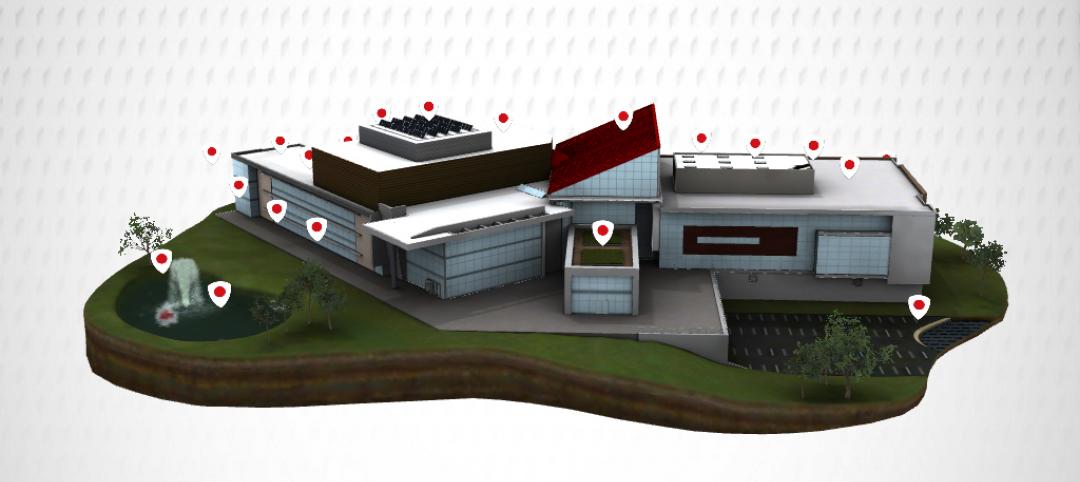Shepley Bulfinch has won the “Single Space” category in the 2012 Library Interior Design Competition for the Learning Commons for Atlanta University Center’s Robert W. Woodruff Library. The biennial design award is jointly sponsored by the International Interior Design Association (IIDA) and the American Library Association (ALA).
The 2010 interior renovation transformed an existing 1980s library into a dynamic gathering place and center of teaching, learning, and scholarship for the communities of the Atlanta University Center’s four constituent Historically Black Colleges and Universities. Central to Shepley Bulfinch’s design response was the creation of a learning commons to span from the main entrance to the central stair. This now serves as the library’s welcoming ‘front door’ and provides primary services and a variety of settings for learning, working, and collaborating.
The design challenges included creating an entry sequence to orient patrons and highlight services; establishing a sense of identity visible from the exterior; and providing a flexible extended-hours access for part of the learning commons. The original marble entry stairs, which were meant to convey a sense of grandeur to visitors, were re-envisioned as a seating area for poetry readings and other small events. They also became a natural demarcation for a portion of the learning commons that could be secured from the rest of the library as an extended-hours space. A glass folding door rises vertically during normal operating hours to act as a canopy. +
Related Stories
| Mar 7, 2012
Firestone iPad app offers touch technology
Free app provides a preview of Firestone’s Roots to Rooftop Building Envelope Solution with an overview of all the products from ground and stormwater management solutions, to complete wall panel and commercial roofing system applications.
| Mar 7, 2012
LEO A DALY opens new office in Riyadh, Saudi Arabia
Jay N. Kline, Regional Manager – Saudi Arabia, to lead new office.
| Mar 7, 2012
Turner appointed Batson-Cook CFO and treasurer
Cecil G. Hood to continue in advisory role.
| Mar 7, 2012
Thornton Tomasetti names Dowdall VP of Kansas City office
Dowdall will be responsible for supporting the Property Loss Consulting, Building Performance and Building Sustainability practices nationally.
| Mar 7, 2012
LEO A DALY selected to design Minnesota Fallen Firefighters Memorial
The bronze, figurative sculpture of a firefighter rescuing a child, which is currently on display at the Minneapolis/St. Paul International Airport, is lit by natural light through a circular void in the monolith.
| Mar 7, 2012
Houlihan Lokey adds Steffen to Industrials Group
Steffen bolsters group with experience in the building materials and rorest product sectors.
| Mar 6, 2012
Country’s first Green House home for veterans completed
Residences at VA Danville to provide community-centered housing for military veterans.
| Mar 6, 2012
EwingCole completes first design-build project for the USMA
The second phase of the project, which includes the academic buildings and the lacrosse and football fields, was completed in January 2012.
| Mar 6, 2012
Gensler and Skender complete new corporate headquarters for JMC Steel in Chicago
Construction was completed by Skender in just 12 weeks.
| Mar 6, 2012
BLT Architects promotes two to associate
Architect Nicole Dress and interior designer Jessica Moser acknowledged for excellence.

















