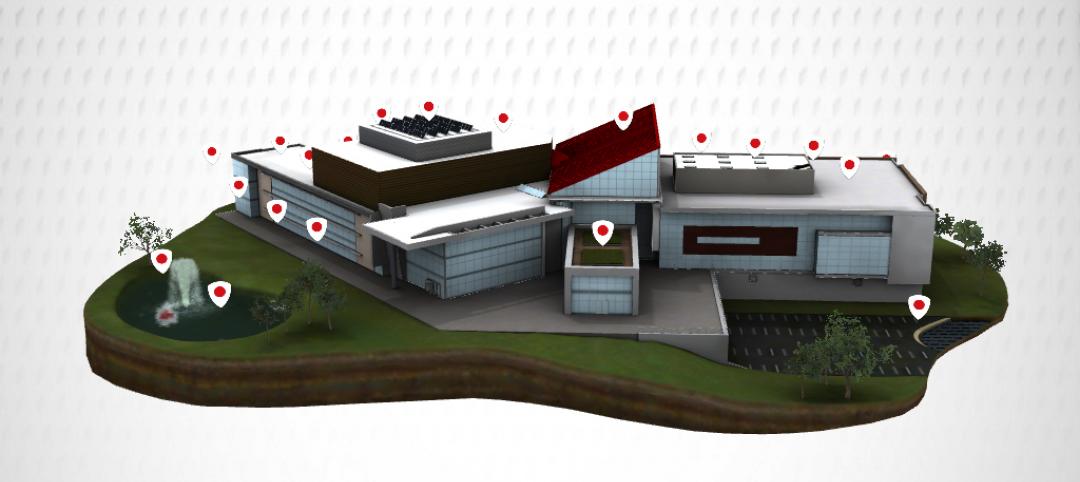Shive-Hattery announces that it has acquired WSM Architects, Inc., a 13-person architecture firm in Tucson, Arizona. The acquisition expands Shive-Hattery’s reach to the Southwest and broadens its design capabilities in the corporate workplace, government, education and healthcare markets.
“Shive-Hattery and WSM Architects are both built on a foundation of strong client service. We remain steadfast in providing a continuity in service with the best depth of talent from across our design firm,” said Shive-Hattery President Jennifer Bennett, SE, PE. “Remote work technology has made this possible where we can customize the best team for each client, regardless of whether our designers are located in the Midwest or Southwest, in order to create a seamless experience which our clients value, appreciate and expect.”
WSM Architects will operate as WSM Architects, a Division of Shive-Hattery, Inc.
“WSM Architects and Shive-Hattery share a strong cultural fit that is mutually beneficial for our clients and design talent,” said Paul Mickelberg, AIA, LEED AP BD+C, Principal of WSM Architects. “Joining Shive-Hattery enhances and complements our values, and we look forward to being a part of a larger team to provide more design capabilities for our clients and growth opportunities our employees.”
Shive-Hattery is a 450-person architecture and engineering firm headquartered in Iowa with design offices in Arizona, Illinois, Indiana, Iowa, Nebraska, Ohio and Wisconsin.
Related Stories
| Apr 13, 2012
Goettsch Partners designs new music building for Northwestern
The showcase facility is the recital hall, an intimate, two-level space with undulating walls of wood that provide optimal acoustics and lead to the stage, as well as a 50-foot-high wall of cable-supported, double-skin glass
| Apr 6, 2012
Flat tower green building concept the un-skycraper
A team of French designers unveil the “Flat Tower” design, a second place winner in the 2011 eVolo skyscraper competition.
| Apr 3, 2012
Product Solutions
Two new PV systems; a lighter shelf; and fire alarm/emergency communication system.
| Apr 3, 2012
Luxury hotel 'groundscraper' planned in abandoned quarry
Would you spend $300 a night to sleep underground? You might, once you see the designs for China's latest hotel project.
| Apr 3, 2012
SSOE acquires MEP Firm CRS Engineering & Design Consultants
The acquisition will expand SSOE’s Southeastern U.S. presence, broaden CRS’s reach to international markets, and provide both firms’ clients access to enhanced services and resources.
| Mar 30, 2012
18 handy tablet apps for AEC professionals
Check out these helpful apps for everyday design and construction tasks. Our favorite: MagicPlan, which uses GPS to help you measure and draw a floor plan of any room.
| Mar 22, 2012
Hawaiian architecture firm chooses FRP trellis system over traditional materials
MGA Architecture plans to add five more trellis systems on the neighboring building.
| Mar 13, 2012
Worker office space to drop below 100-sf in five years
The average for all companies for square feet per worker in 2017 will be 151 sf, compared to 176 sf, and 225 sf in 2010.
| Feb 15, 2012
Englewood Construction announces new projects with Destination Maternity, American Girl
Englewood’s newest project for Wisconsin-based doll retailer American Girl, the company will combine four vacant storefronts into one large 15,000 square-foot retail space for American Girl.
| Feb 2, 2012
Call for Entries: 2012 Building Team Awards. Deadline March 2, 2012
Winning projects will be featured in the May issue of BD+C.















