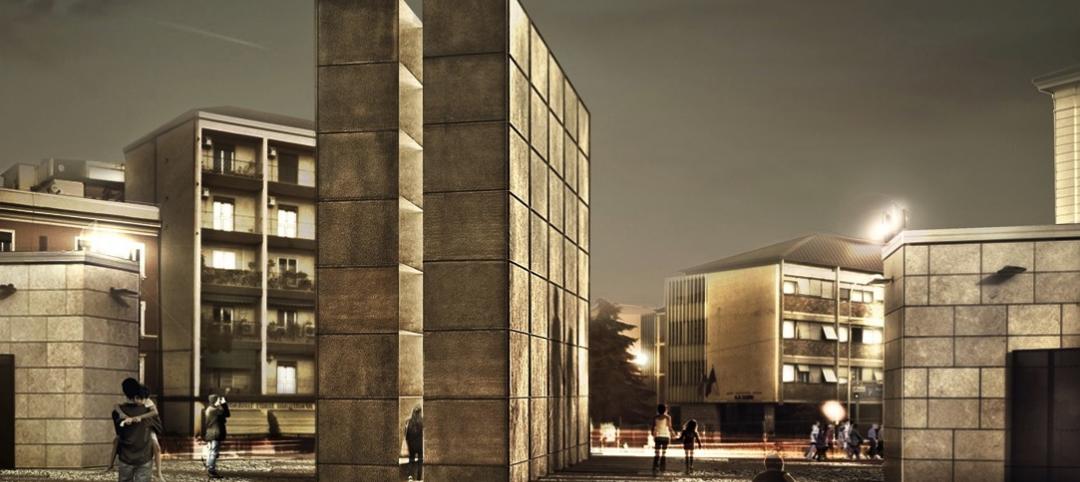KTGY Group, Inc., Architecture + Planning, has added design leader Simon "Sy" Perkowitz, AIA, PE, as a principal in the firm's Retail/Commercial division. Perkowitz was a founding principal at Perkowitz + Ruth Architects in 1979 and since that time has developed an impressive portfolio of award-winning retail and mixed-use projects. Perkowitz will be based in KTGY's Irvine office where his addition will assist KTGY in responding to the demands and further development of its growing Retail/Commercial division.
“We are very excited to add Sy Perkowitz to KTGY's Retail division," said KTGY Chairman Stan Braden, AIA, NCARB. "With 35 years of design experience, Sy is well-known throughout the retail development and construction community and his award-winning work and influence is greatly admired."
As a founder of Perkowitz + Ruth Architects, Perkowitz led nearly every aspect of the firm’s award-winning practice where his industry-wide expertise was invaluable to the successful planning and design of thousands of built projects on behalf of numerous clients. His commitment to quality and service has shaped P+R into the vibrant and successful practice it is today.
Perkowitz is also active in numerous professional organizations, including the International Council of Shopping Centers (ICSC), Urban Land Institute (ULI), American Institute of Architects (AIA), and the National Society of Professional Engineers (NSPE). He is a licensed architect in 20 states and a licensed professional engineer in the state of California.
Perkowitz served as a member of the City of Palos Verdes Estates, Calif., Planning Commission for 11 years having chaired the commission for 6 years. Perkowitz holds a Bachelor of Science degree in Architectural Engineering from California Polytechnic State University at San Luis Obispo.
"I have always admired KTGY's creative work and reputation for their retail and high density, urban mixed-use projects and communities," said Perkowitz. "I am looking forward to assisting in the further growth of KTGY’s retail and commercial built project portfolio."
Related Stories
Architects | Jul 23, 2015
CTBUH recognizes Parkroyal on Pickering as Urban Habitat Award winner
The Singapore hotel has green space galore
Sports and Recreational Facilities | Jul 23, 2015
Japan announces new plan for Olympic Stadium
The country moves on from Zaha Hadid Architects, creators of the original stadium design scrapped last week.
Green | Jul 23, 2015
NASA: U.S. headed for worst droughts in a millennium
Data from NASA shows carbon emissions could be the driving force behind devastating water shortages and record droughts in the western U.S.
Airports | Jul 22, 2015
MUST SEE: JFK airport taps Gensler to design terminal for animals
Pets can enjoy luxurious spa and grooming services before being transported directly to their flight from the terminal.
Office Buildings | Jul 21, 2015
Finally! There's a workplace trend that’s worth embracing
There’s a realization by corporate real estate executives that in order to create a successful workplace, there must be alignment between their people, their place, and the tools they have to do their jobs.
University Buildings | Jul 21, 2015
Maker spaces: Designing places to test, break, and rebuild
Gensler's Kenneth Fisher and Keller Roughton highlight recent maker space projects at MIT and the University of Nebraska that provide just the right mix of equipment, tools, spaces, and disciplines to spark innovation.
Architects | Jul 21, 2015
Architecture Billings Index at highest mark since 2007
This is the first month in 2015 that all regions are reporting positive business conditions, said AIA Chief Economist Kermit Baker.
BIM and Information Technology | Jul 20, 2015
New stylus brings digital sketching to the next level
Without buttons, users can change the weight of the stylus’ stroke.
Architects | Jul 20, 2015
New York design competition looks to shed the sidewalk shed
New York, which has nearly 200 total miles of sidewalk sheds, is seeking a concept that is practical but that also looks good.
Cultural Facilities | Jul 19, 2015
SET Architects wins design competition for Holocaust Memorial
The design for the memorial in Bologna, Italy, is dominated by two large metal monolithic structures that represent the oppressive wooden bunks in concentration camps in Germany during World War II.

















