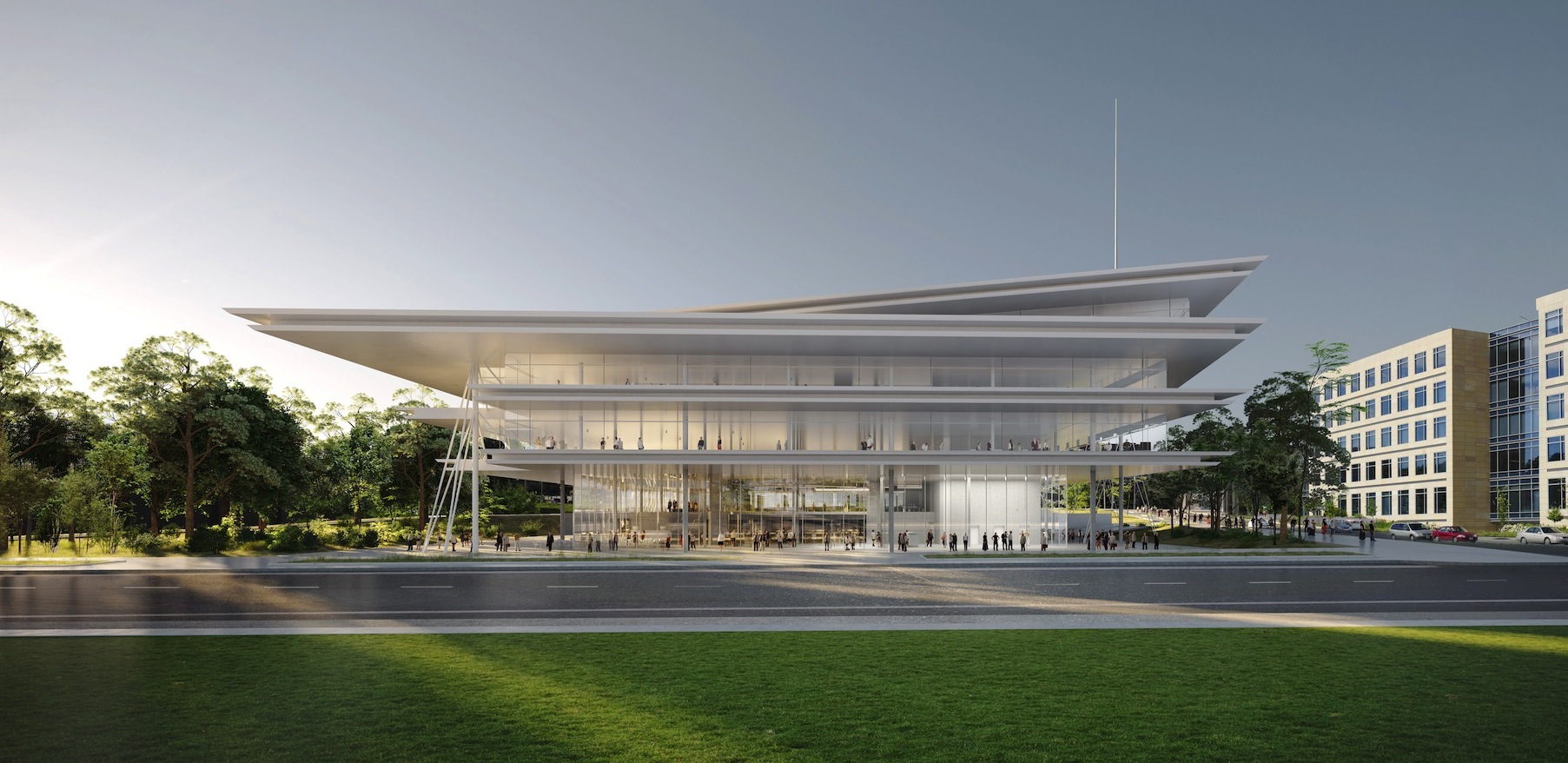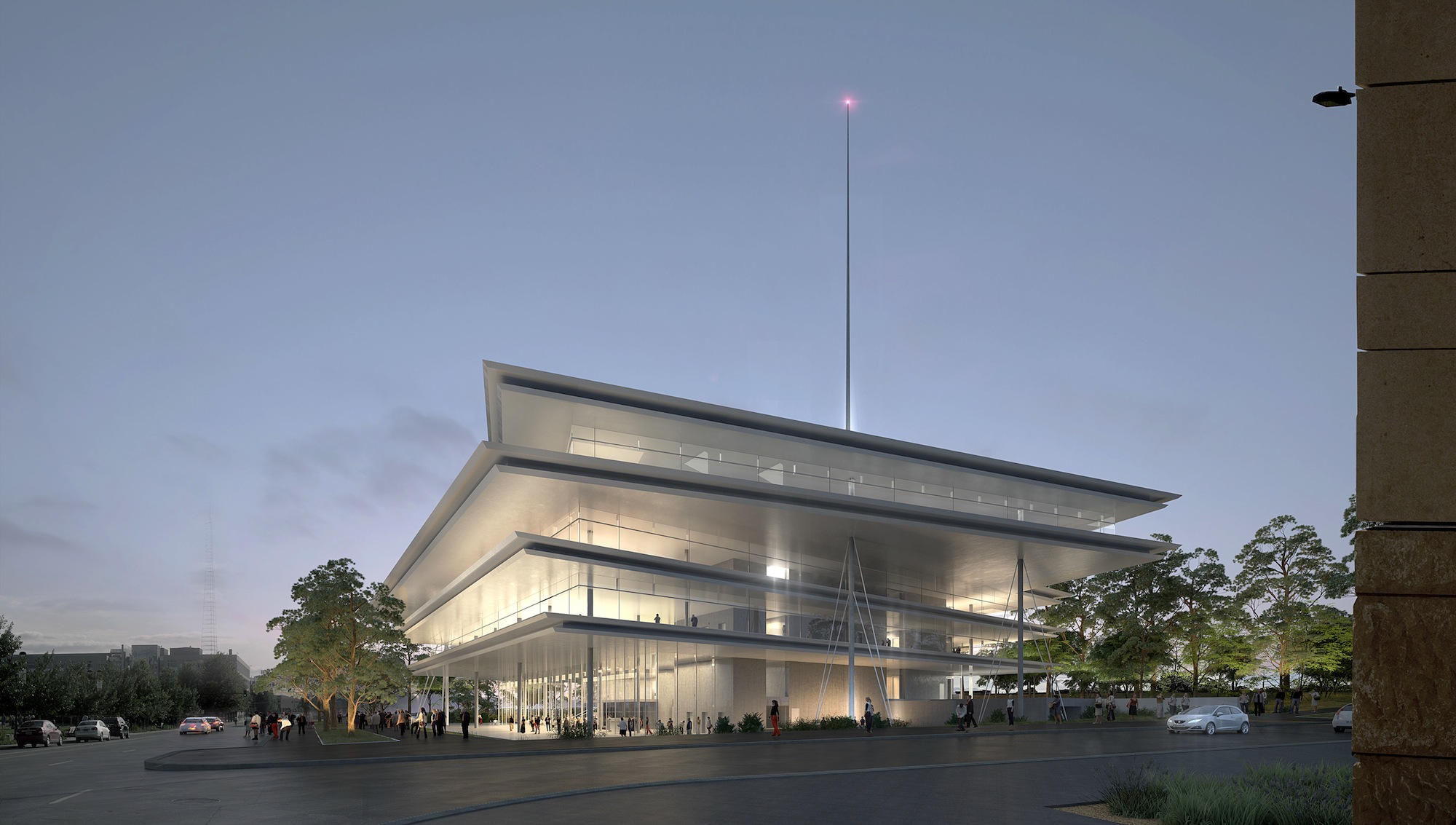Sometime next month, the gas and convenience-store retailer Kum & Go will officially break ground on its new headquarters, to be located at the Pappajohn Sculpture Park in downtown Des Moines, Iowa.
Construction fencing has already been installed around the perimeter of the site, and destruction of two small existing buildings on the southwest corner of the lot has begun, according to a Kum & Go spokesperson.
The five-story, $151 million headquarters, topped by a rooftop garden, will be the centerpiece of a four-acre redevelopment master plan in Des Moines’ Gateway West neighborhood.
Last year, the Krause family, which owns Kum & Go, chose the design proposed by Renzo Piano Building Workshop over five other contenders. That design gives the appearance of white floor plates floating atop white pillars, and creates canopies on all sides of the building.

In a statement, the Pritzker Prize-winning Piano spoke of the building’s “lightness, simplicity, and openness.” The building’s design is also intended to complement the sculptures in the nearby sculpture park. In fact, the entire plaza surrounding the building will be landscaped and serve as a natural extension of the park.
“Large cantilevers from the upper floors form the continuation of the urban edge along Grand Avenue and Gateway Park,” according to the city’s Urban Design Review Board. “The project relies on landscape to form the edges on the other three sides of the building. The fifth floor is rotated to acknowledge the site’s location at the splay of downtown’s urban grids, with the rotation allowing for a gracious roof terrace overlooking the Park and downtown.”
The building will total 159,000 sf, according to the city report. It will house a gallery for the owners’ art collection, and include a game room for employees, an outdoor meeting space, underground parking for 225 vehicles, and a fitness room.
The building is scheduled to open in early 2018 with 300 to 325 employees, but would have space for 800. It is projected to achieve LEED Silver certification. Des Moines-based OPN Architects is providing architectural counsel and construction drawings. Ryan Companies US is the local builder/contractor.
Kum & Go has more than 430 stores 4,700 employees in 11 states.

Related Stories
Government Buildings | Aug 23, 2023
White House wants to ‘aggressively’ get federal workers back to the office
The Biden administration wants to “aggressively” get federal workers back in the office by September or October. “We are returning to in-person work because it is critical to the well-being of our teams and will enable us to deliver better results for the American people,” according to an email by White House Chief of Staff Jeff Zients. The administration will not eliminate remote work entirely, though.
Giants 400 | Aug 22, 2023
Top 115 Architecture Engineering Firms for 2023
Stantec, HDR, Page, HOK, and Arcadis North America top the rankings of the nation's largest architecture engineering (AE) firms for nonresidential building and multifamily housing work, as reported in Building Design+Construction's 2023 Giants 400 Report.
Giants 400 | Aug 22, 2023
2023 Giants 400 Report: Ranking the nation's largest architecture, engineering, and construction firms
A record 552 AEC firms submitted data for BD+C's 2023 Giants 400 Report. The final report includes 137 rankings across 25 building sectors and specialty categories.
Giants 400 | Aug 22, 2023
Top 175 Architecture Firms for 2023
Gensler, HKS, Perkins&Will, Corgan, and Perkins Eastman top the rankings of the nation's largest architecture firms for nonresidential building and multifamily housing work, as reported in Building Design+Construction's 2023 Giants 400 Report.
Affordable Housing | Aug 21, 2023
Essential housing: What’s in a name?
For many in our communities, rising rents and increased demand for housing means they are only one paycheck away from being unhoused. It’s time to stop thinking of affordable housing as a handout and start calling it what it is: Essential Housing.
Adaptive Reuse | Aug 16, 2023
One of New York’s largest office-to-residential conversions kicks off soon
One of New York City’s largest office-to-residential conversions will soon be underway in lower Manhattan. 55 Broad Street, which served as the headquarters for Goldman Sachs from 1967 until 1983, will be reborn as a residence with 571 market rate apartments. The 30-story building will offer a wealth of amenities including a private club, wellness and fitness activities.
Sustainability | Aug 15, 2023
Carbon management platform offers free carbon emissions assessment for NYC buildings
nZero, developer of a real-time carbon accounting and management platform, is offering free carbon emissions assessments for buildings in New York City. The offer is intended to help building owners prepare for the city’s upcoming Local Law 97 reporting requirements and compliance. This law will soon assess monetary fines for buildings with emissions that are in non-compliance.
Office Buildings | Aug 15, 2023
Amount of office space in U.S. is declining for the first time, says JLL
In what is likely a historic first, the amount of office space in the U.S. is forecast to decline in 2023, according to Jones Lang LaSalle. This would be the first net decline according to data going back to 2000, JLL says, and it’s likely the first decline ever.
Office Buildings | Aug 14, 2023
The programmatic evolution of the lobby
Ian Reves, Managing Director for IA's Atlanta studio, shares how design can shape a lobby into an office mainstay.
Office Buildings | Aug 10, 2023
Bjarke Ingels Group and Skanska to deliver 1550 on the Green, one of the most sustainable buildings in Texas
In downtown Houston, Skanska USA’s 1550 on the Green, a 28-story, 375,000-sf office tower, aims to be one of Texas’ most sustainable buildings. The $225 million project has deployed various sustainable building materials, such as less carbon-intensive cement, to target 60% reduced embodied carbon.

















