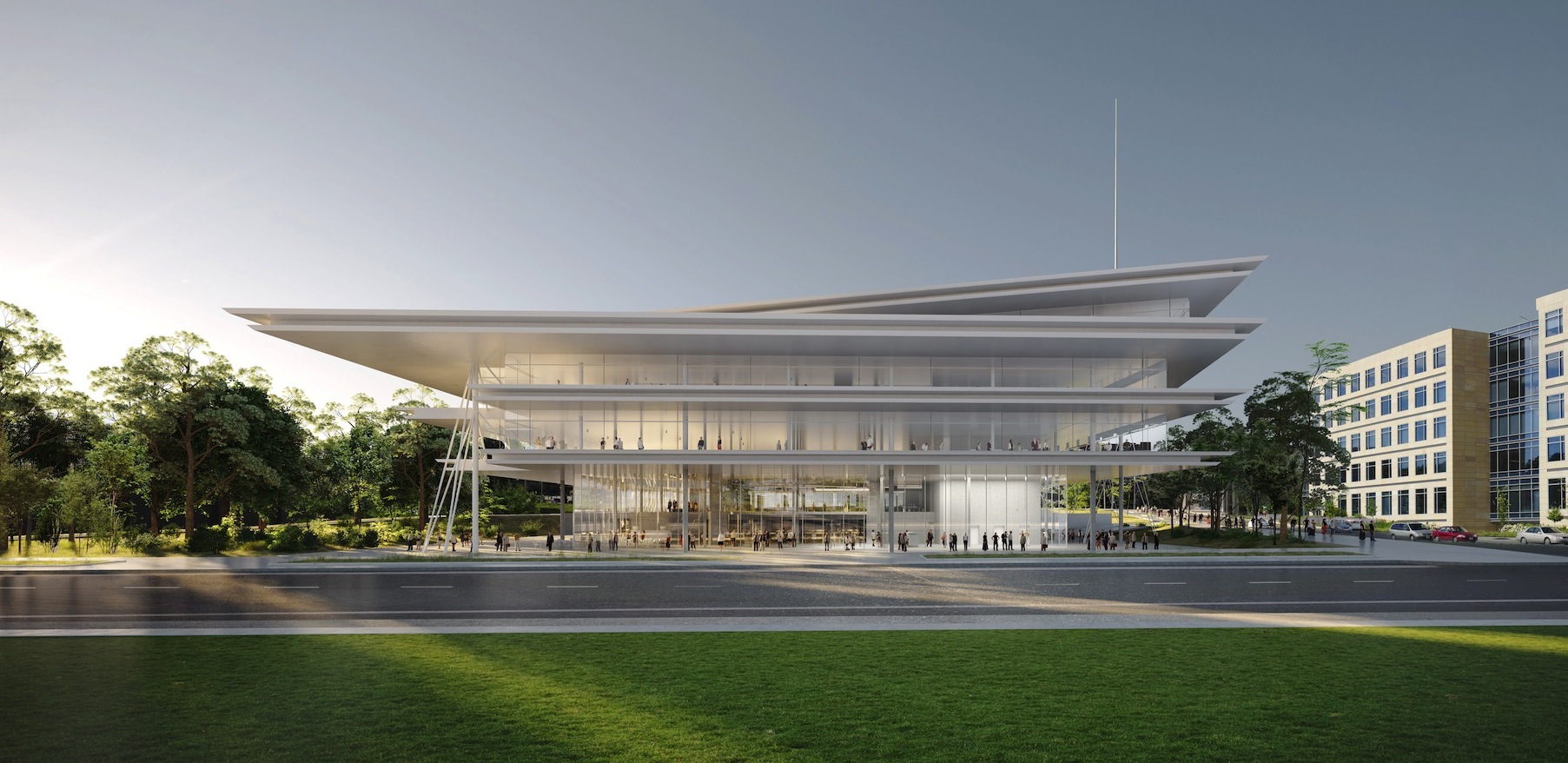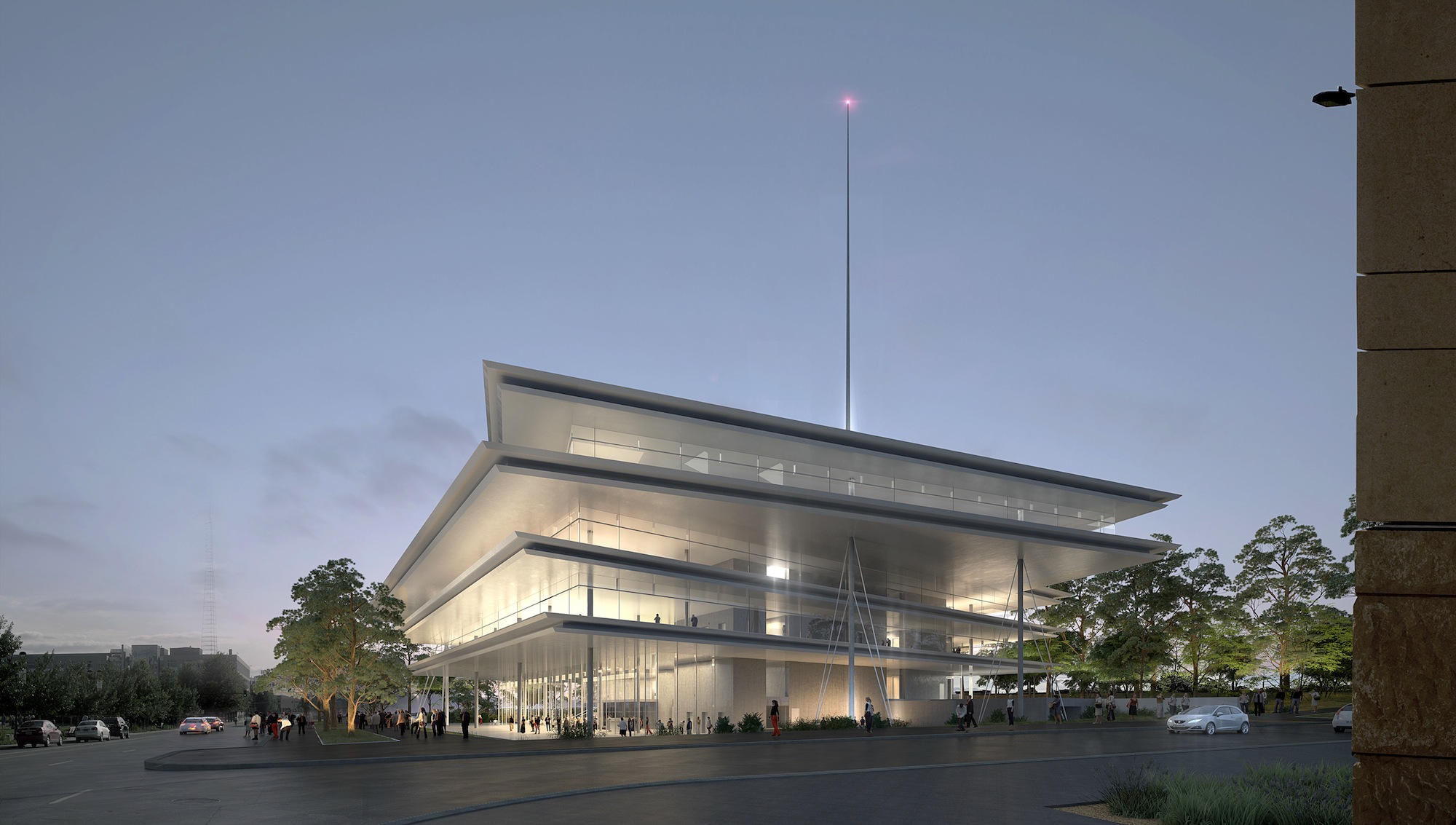Sometime next month, the gas and convenience-store retailer Kum & Go will officially break ground on its new headquarters, to be located at the Pappajohn Sculpture Park in downtown Des Moines, Iowa.
Construction fencing has already been installed around the perimeter of the site, and destruction of two small existing buildings on the southwest corner of the lot has begun, according to a Kum & Go spokesperson.
The five-story, $151 million headquarters, topped by a rooftop garden, will be the centerpiece of a four-acre redevelopment master plan in Des Moines’ Gateway West neighborhood.
Last year, the Krause family, which owns Kum & Go, chose the design proposed by Renzo Piano Building Workshop over five other contenders. That design gives the appearance of white floor plates floating atop white pillars, and creates canopies on all sides of the building.

In a statement, the Pritzker Prize-winning Piano spoke of the building’s “lightness, simplicity, and openness.” The building’s design is also intended to complement the sculptures in the nearby sculpture park. In fact, the entire plaza surrounding the building will be landscaped and serve as a natural extension of the park.
“Large cantilevers from the upper floors form the continuation of the urban edge along Grand Avenue and Gateway Park,” according to the city’s Urban Design Review Board. “The project relies on landscape to form the edges on the other three sides of the building. The fifth floor is rotated to acknowledge the site’s location at the splay of downtown’s urban grids, with the rotation allowing for a gracious roof terrace overlooking the Park and downtown.”
The building will total 159,000 sf, according to the city report. It will house a gallery for the owners’ art collection, and include a game room for employees, an outdoor meeting space, underground parking for 225 vehicles, and a fitness room.
The building is scheduled to open in early 2018 with 300 to 325 employees, but would have space for 800. It is projected to achieve LEED Silver certification. Des Moines-based OPN Architects is providing architectural counsel and construction drawings. Ryan Companies US is the local builder/contractor.
Kum & Go has more than 430 stores 4,700 employees in 11 states.

Related Stories
| Aug 11, 2010
AAMA leads development of BIM standard for fenestration products
The American Architectural Manufacturers Association’s newly formed BIM Task Group met during the AAMA National Fall Conference to discuss the need for an BIM standard for nonresidential fenestration products.
| Aug 11, 2010
Call for entries: Building enclosure design awards
The Boston Society of Architects and the Boston chapter of the Building Enclosure Council (BEC-Boston) have announced a High Performance Building award that will assess building enclosure innovation through the demonstrated design, construction, and operation of the building enclosure.
| Aug 11, 2010
Portland Cement Association offers blast resistant design guide for reinforced concrete structures
Developed for designers and engineers, "Blast Resistant Design Guide for Reinforced Concrete Structures" provides a practical treatment of the design of cast-in-place reinforced concrete structures to resist the effects of blast loads. It explains the principles of blast-resistant design, and how to determine the kind and degree of resistance a structure needs as well as how to specify the required materials and details.
| Aug 11, 2010
Manhattan's Pier 57 to be transformed into cultural center, small business incubator, and public park as part of $210 million redevelopment plan
LOT-EK, Beyer Blinder Belle, and West 8 have been selected as the design team for Hudson River Park’s Pier 57 at 15th Street and the Hudson River as part of the development group led by New York-based real estate developer YoungWoo & Associates. The 375,000 square foot vacant, former passenger ship terminal will be transformed into a cultural center, small business incubator, and public park, including a rooftop venue for the Tribeca Film Festival.
| Aug 11, 2010
New website highlights government tax incentives for large commercial buildings
Energy Retrofit Group (ERG), the subsidiary of 40-year-old, award-winning Adache Group Architects, Inc., has announced the creation of their new energy conservation web site: www.energy-rg.com.
| Aug 11, 2010
Gensler, HOK, HDR among the nation's leading reconstruction design firms, according to BD+C's Giants 300 report
A ranking of the Top 100 Reconstruction Design Firms based on Building Design+Construction's 2009 Giants 300 survey. For more Giants 300 rankings, visit http://www.BDCnetwork.com/Giants
| Aug 11, 2010
Gensler, Arup, HOK among the largest office sector design firms
A ranking of the Top 100 Office Design firms based on Building Design+Construction's 2009 Giants 300 survey. For more Giants 300 rankings, visit http://www.BDCnetwork.com/Giants
| Aug 11, 2010
Goettsch Partners wins design competition for Soochow Securities HQ in China
Goettsch Partners (GP) has been selected as the winning firm in the competition to design the Soochow Securities Headquarters, the new office and stock exchange building for Soochow Securities Co. Ltd. The 21-story, 441,300-square-foot project includes 344,400 square feet of office space, an 86,100-square-foot stock exchange, meeting rooms, classrooms, a cafeteria, and underground parking for 400 cars and 800 bicycles.
| Aug 11, 2010
ASHRAE introduces building energy label prototype
Most of us know the fuel efficiency of our cars, but what about our buildings? ASHRAE is working to change that, moving one step closer today to introducing its building energy labeling program with release of a prototype label at its 2009 Annual Conference in Louisville, Ky.







