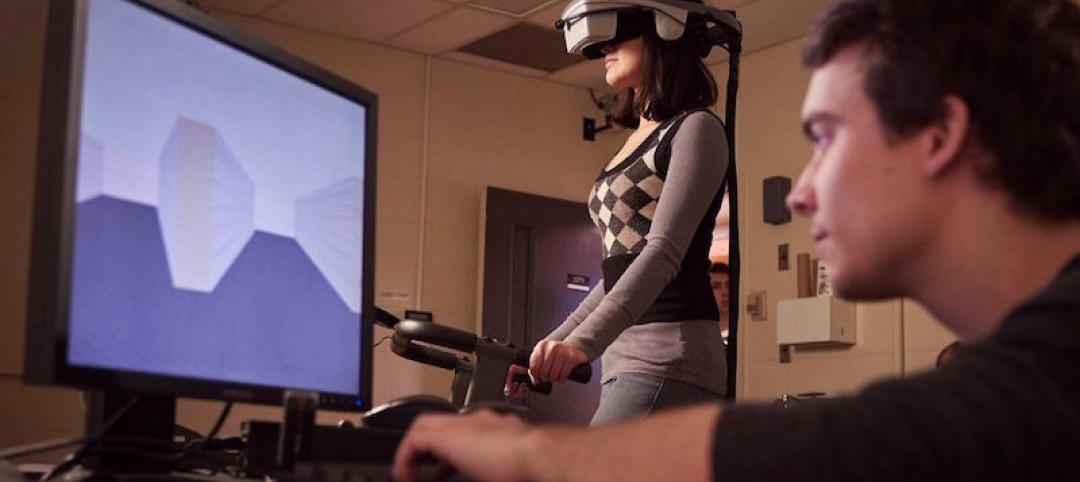The Golden State Warriors, currently the team with the best record in the National Basketball Association, looks like it could finally get a new arena. And according the latest proposal being floated, that arena on 12 acres would be a centerpiece for the redevelopment of the south half of San Francisco’s Mission Bay neighborhood.
The San Francisco Chronicle reports that David Manica of Kansas City-based Manica Architecture, the lead architect on this project, earlier this month presented to the Mission Bay Citizens Advisory Committee what he admits is an incomplete design for what’s being called an “event center.”
His version—which when it was first revealed last September drew jibes that compared the arena’s shape to a toilet—is more conventional than what had been proposed for Piers 30 and 32 by the Norwegian architecture firm Snøhetta, whose cofounder Craig Dykers is identified the project’s senior design advisor.
Manica’s concept is circular and mostly flat. It would seat 18,000 people, and include a 24,000-sf public plaza on its southeast side and a 35,000-sf plaza on the Third Avenue side. The east edge of the site would be set up to accommodate food concessionaires and a smaller arena entrance.
This arena had been a political football for at least two years, but opposition appears to have evaporated for a plan that would make the arena a focal point of this community’s revitalization, the Chronicle reports.
Flanking its Third Street plaza would nearly 500,000 sf of office space. The plan also calls for nearly 100,000 sf of retail. “The arena project can shake things up—as a swirling silver counterpart to a static scene, and as an attraction that puts people on the streets during both day and night,” writes John King, the Chronicle’s urban design critic. “The segregation of Mission Bay into two halves, one residential and one commercial, starts to break down. There also will be a renewed emphasis on Third Street, which too much of Mission Bay treats as a back alley despite the presence of the light-rail line.”
“This should really enliven the area, and bring people from across the city and region,” adds Tiffany Bohee, executive director of the city’s Office of Community Investment and Infrastructure.
In addition to the arena plan, there are several housing projects under construction or just opened in Mission Bay. The University of California-San Francisco’s Mission Bay hospital complex opens its first phase in February.
Warriors’ management hopes to receive approvals by next fall, with construction to be complete in time for the 2018-19 basketball season.
Read more about the project at NBA.com and San Francisco Chronicle.
Related Stories
Designers | Feb 1, 2017
Netflix design documentary series to feature Bjarke Ingels
Abstract: The Art of Design will delve into the artistic processes of various influential designers.
Architects | Jan 27, 2017
The Enterprise Rose Architectural Fellowship and Lawrence Scarpa, FAIA, honored with the 2017 Collaborative Achievement Award
Lawrence Scarpa, FAIA and the Enterprise Rose Architectural Fellowship receive the 2017 Collaborative Acievement Award.
Architects | Jan 26, 2017
Alan Greenberger, FAIA, honored with the 2017 AIA Thomas Jefferson Award
The award honors significant contributions to public architecture.
Architects | Jan 24, 2017
Politicians use architectural renderings in bid to sell Chicago’s Thompson Center
The renderings are meant to show the potential of the site located in the heart of the Chicago Loop.
Architects | Jan 23, 2017
Why corporate branded environments matter
A branded environment has the potential to create a long-lasting impression for your intended audiences.
Architects | Jan 19, 2017
Harley Ellis Devereaux merges with Deems Lewis McKinley
The combination is expected to bolster HED’s presence in northern California and the K-12 sector.
Architects | Jan 13, 2017
Best in Architecture: 23 projects win AIA 2017 Institute Honor Awards
The Shigeru Ban-designed Aspen Art Museum and the General Motors Design Auditorium by SmithGroupJJR are among the architecture, interior architecture, and urban design projects to win.
Designers | Jan 13, 2017
The mind’s eye: Five thoughts on cognitive neuroscience and designing spaces
Measuring how the human mind responds to buildings could improve design.
Building Materials | Jan 9, 2017
Architects and researchers are developing new techniques for building in space
As setting foot on Mars becomes a more realistic goal, the search for how to best develop Architecture for the Red Planet is heating up.
Architects | Jan 5, 2017
U.S. architects can now earn licenses to practice Down Under
NCARB finalizes reciprocal agreement with Australia and New Zealand.






















