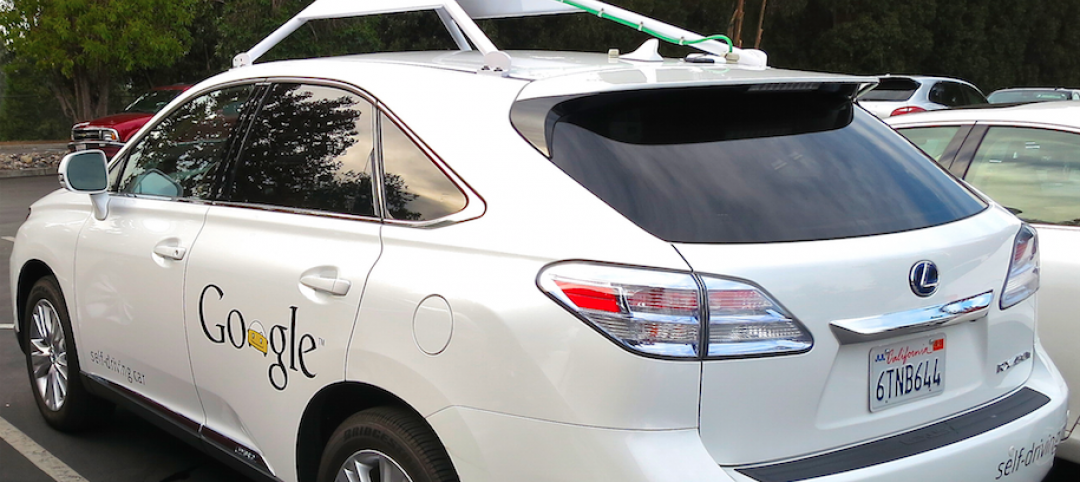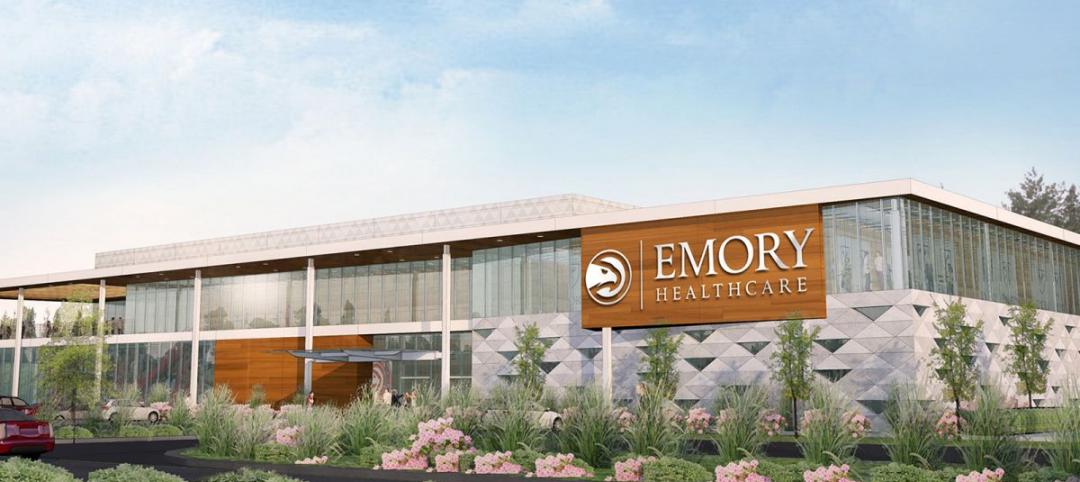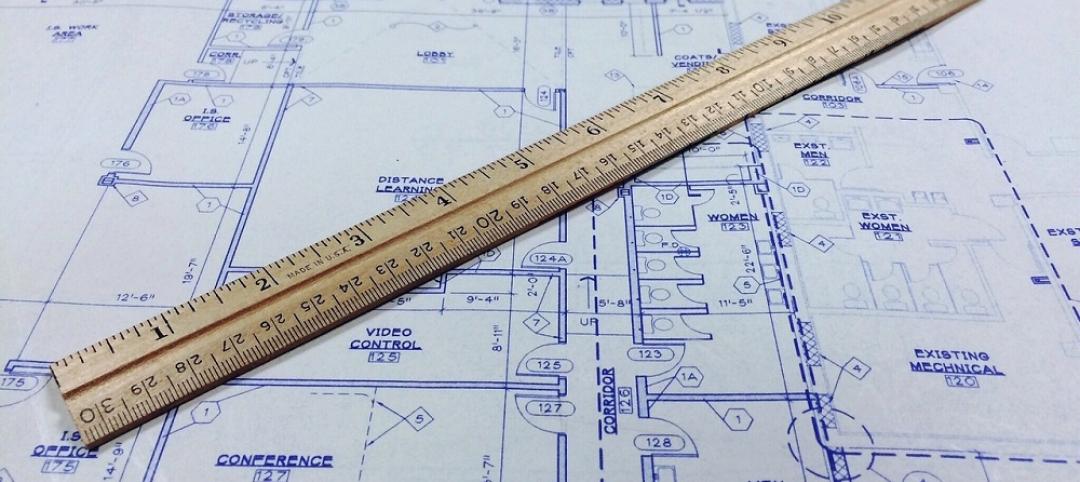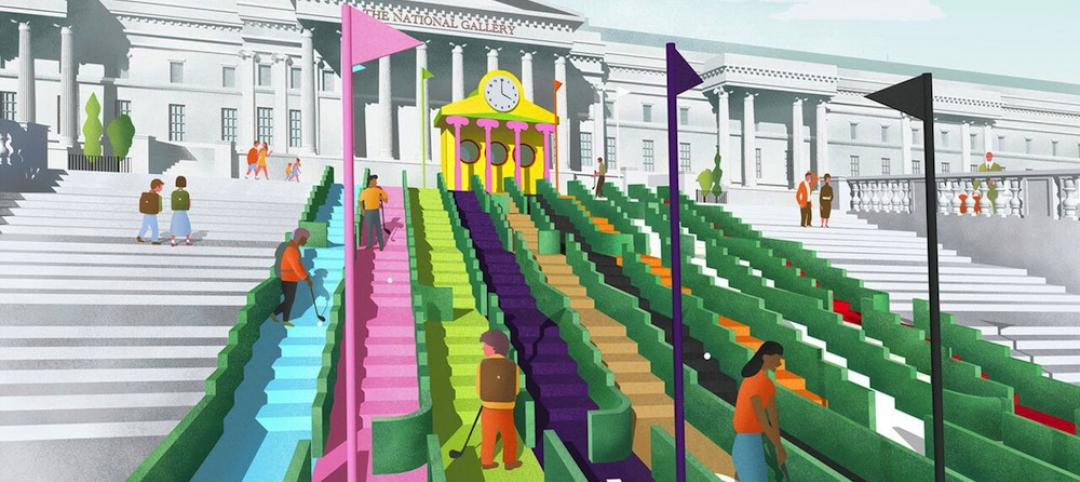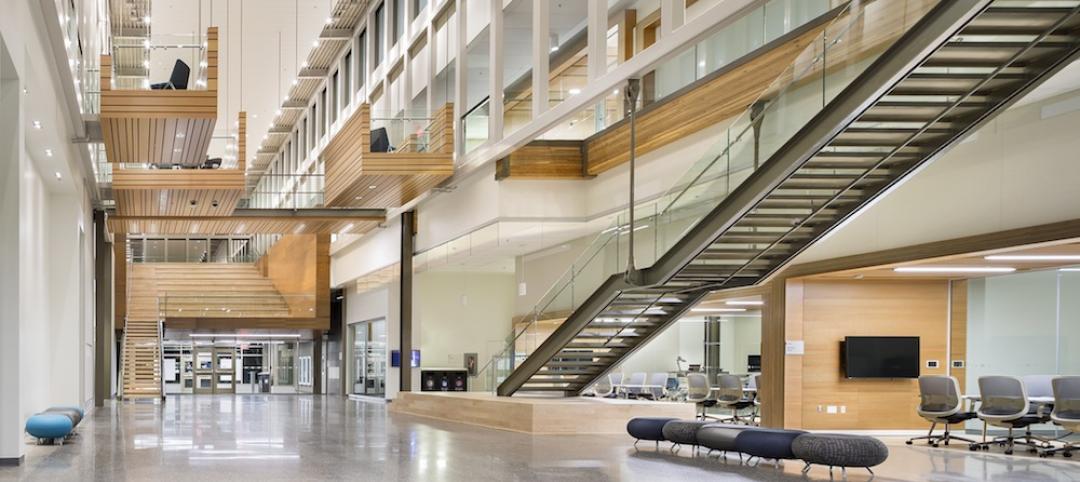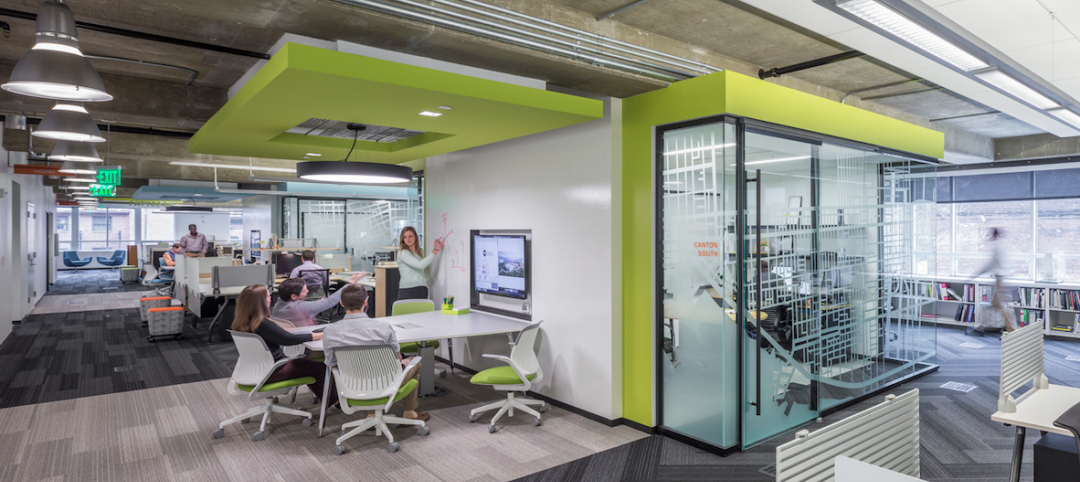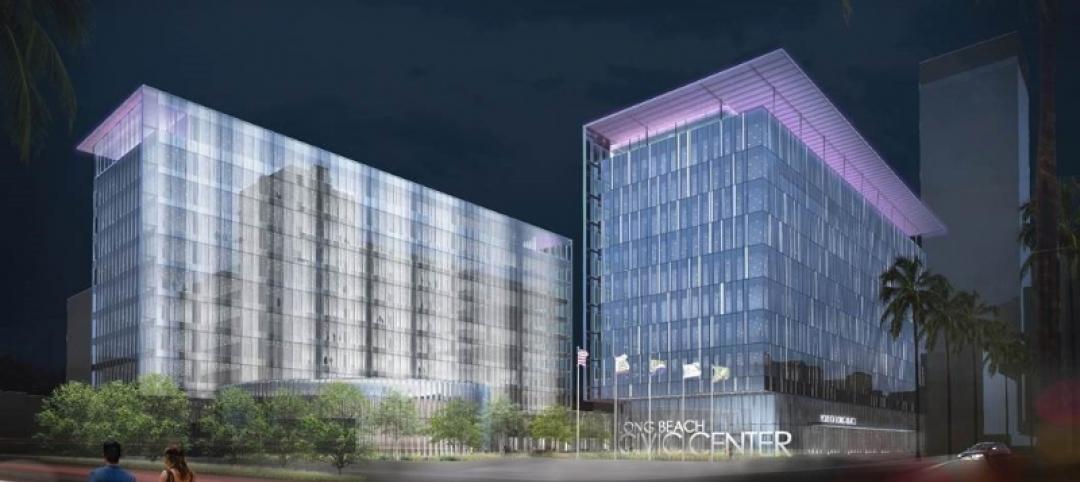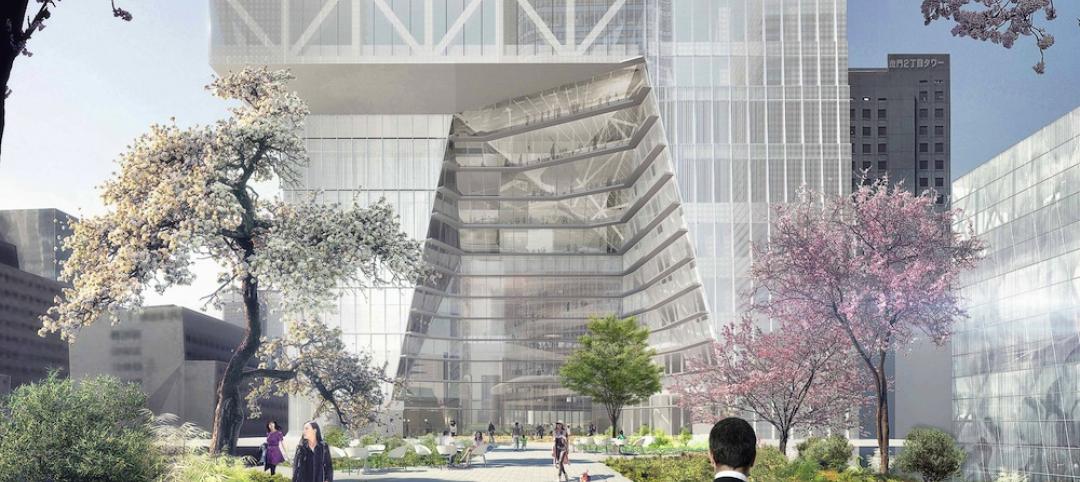The Golden State Warriors, currently the team with the best record in the National Basketball Association, looks like it could finally get a new arena. And according the latest proposal being floated, that arena on 12 acres would be a centerpiece for the redevelopment of the south half of San Francisco’s Mission Bay neighborhood.
The San Francisco Chronicle reports that David Manica of Kansas City-based Manica Architecture, the lead architect on this project, earlier this month presented to the Mission Bay Citizens Advisory Committee what he admits is an incomplete design for what’s being called an “event center.”
His version—which when it was first revealed last September drew jibes that compared the arena’s shape to a toilet—is more conventional than what had been proposed for Piers 30 and 32 by the Norwegian architecture firm Snøhetta, whose cofounder Craig Dykers is identified the project’s senior design advisor.
Manica’s concept is circular and mostly flat. It would seat 18,000 people, and include a 24,000-sf public plaza on its southeast side and a 35,000-sf plaza on the Third Avenue side. The east edge of the site would be set up to accommodate food concessionaires and a smaller arena entrance.
This arena had been a political football for at least two years, but opposition appears to have evaporated for a plan that would make the arena a focal point of this community’s revitalization, the Chronicle reports.
Flanking its Third Street plaza would nearly 500,000 sf of office space. The plan also calls for nearly 100,000 sf of retail. “The arena project can shake things up—as a swirling silver counterpart to a static scene, and as an attraction that puts people on the streets during both day and night,” writes John King, the Chronicle’s urban design critic. “The segregation of Mission Bay into two halves, one residential and one commercial, starts to break down. There also will be a renewed emphasis on Third Street, which too much of Mission Bay treats as a back alley despite the presence of the light-rail line.”
“This should really enliven the area, and bring people from across the city and region,” adds Tiffany Bohee, executive director of the city’s Office of Community Investment and Infrastructure.
In addition to the arena plan, there are several housing projects under construction or just opened in Mission Bay. The University of California-San Francisco’s Mission Bay hospital complex opens its first phase in February.
Warriors’ management hopes to receive approvals by next fall, with construction to be complete in time for the 2018-19 basketball season.
Read more about the project at NBA.com and San Francisco Chronicle.
Related Stories
AEC Tech | May 9, 2016
Is the nation’s grand tech boom really an innovation funk?
Despite popular belief, the country is not in a great age of technological and digital innovation, at least when compared to the last great innovation era (1870-1970).
Sports and Recreational Facilities | May 6, 2016
NBA’s Atlanta Hawks to build new practice center with attached medical facilities
The team will have easy access to an MRI machine, 3D motion capture equipment, and in-ground hydrotherapy.
Big Data | May 5, 2016
Demand for data integration technologies for buildings is expected to soar over the next decade
A Navigant Research report takes a deeper dive to examine where demand will be strongest by region and building type.
Urban Planning | May 4, 2016
Brookings report details how different industries innovate
In the new report, “How Firms Learn: Industry Specific Strategies for Urban Economies,” Brookings' Scott Andes examines how manufacturing and software services firms develop new products, processes, and ideas.
Architects | May 3, 2016
Study finds engineering, architecture among the best entry-level jobs
The results balanced immediate opportunity, job growth potential, and job hazards.
Architects | Apr 25, 2016
Notable architects design mini-golf holes for London Design Festival
Visionaries like Paul Smith, Mark Wallinger, and the late Zaha Hadid all helped in designing the course, which will be integrated into London’s Trafalgar Square.
University Buildings | Apr 25, 2016
New University of Calgary research center features reconfigurable 'spine'
The heart of the Taylor Institute can be anything from a teaching lab to a 400-seat theater.
Architects | Apr 22, 2016
What leads to success in the density-driven workplace?
CallisonRTKL’s Kirill Pivovarov explores how densification can lead to increased productivity and innovation in the workplace.
Government Buildings | Apr 22, 2016
Public-private partnership used to fund Long Beach Civic Center Project
Arup served as a lead advisor and oversaw financial, commercial, real estate, design, engineering, and cost consulting.
High-rise Construction | Apr 20, 2016
OMA reveals designs for its first Tokyo skyscraper
The goal is for the Toranomon Hills Station Tower to transform its neighborhood and serve as a hub for international business.








