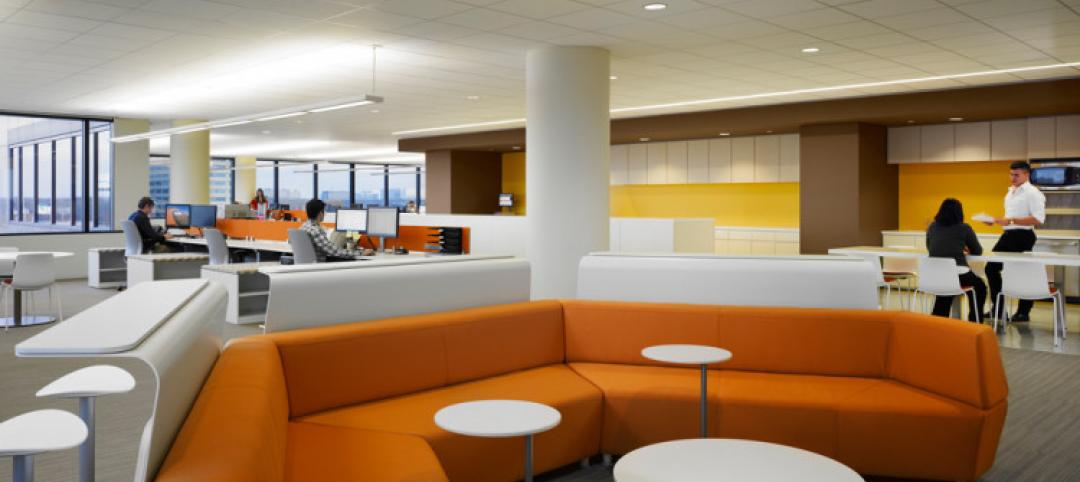The Golden State Warriors, currently the team with the best record in the National Basketball Association, looks like it could finally get a new arena. And according the latest proposal being floated, that arena on 12 acres would be a centerpiece for the redevelopment of the south half of San Francisco’s Mission Bay neighborhood.
The San Francisco Chronicle reports that David Manica of Kansas City-based Manica Architecture, the lead architect on this project, earlier this month presented to the Mission Bay Citizens Advisory Committee what he admits is an incomplete design for what’s being called an “event center.”
His version—which when it was first revealed last September drew jibes that compared the arena’s shape to a toilet—is more conventional than what had been proposed for Piers 30 and 32 by the Norwegian architecture firm Snøhetta, whose cofounder Craig Dykers is identified the project’s senior design advisor.
Manica’s concept is circular and mostly flat. It would seat 18,000 people, and include a 24,000-sf public plaza on its southeast side and a 35,000-sf plaza on the Third Avenue side. The east edge of the site would be set up to accommodate food concessionaires and a smaller arena entrance.
This arena had been a political football for at least two years, but opposition appears to have evaporated for a plan that would make the arena a focal point of this community’s revitalization, the Chronicle reports.
Flanking its Third Street plaza would nearly 500,000 sf of office space. The plan also calls for nearly 100,000 sf of retail. “The arena project can shake things up—as a swirling silver counterpart to a static scene, and as an attraction that puts people on the streets during both day and night,” writes John King, the Chronicle’s urban design critic. “The segregation of Mission Bay into two halves, one residential and one commercial, starts to break down. There also will be a renewed emphasis on Third Street, which too much of Mission Bay treats as a back alley despite the presence of the light-rail line.”
“This should really enliven the area, and bring people from across the city and region,” adds Tiffany Bohee, executive director of the city’s Office of Community Investment and Infrastructure.
In addition to the arena plan, there are several housing projects under construction or just opened in Mission Bay. The University of California-San Francisco’s Mission Bay hospital complex opens its first phase in February.
Warriors’ management hopes to receive approvals by next fall, with construction to be complete in time for the 2018-19 basketball season.
Read more about the project at NBA.com and San Francisco Chronicle.
Related Stories
| Jan 19, 2015
Mystery buyer pays highest ever price for NYC residence
The 89th and 90th floors of 157 W. 57th Street have just been purchased for more than $100 million.
| Jan 17, 2015
When is a train station not a train station? When it’s a performance venue
You can catch a train at Minneapolis’s new Target Field Station. You can also share in an experience. That’s what ‘Open Transit’ is all about.
| Jan 16, 2015
Artsy lifeguard stations will brighten Toronto’s snowy beach
Five winning designs have been unveiled for lifeguard stands that will double as public space art installations on Toronto's beach.
| Jan 16, 2015
New York City construction costs continue to climb
A study released by the New York Building Congress shows that construction costs in Manhattan have risen 5% in each of the last two years.
| Jan 15, 2015
A reconstructed Taliesin West is the largest Frank Lloyd Wright LEGO Model [slideshow]
Artist Adam Reed Tucker used 180,000 LEGO pieces and 420 hours of work to recreate Frank Lloyd Wright's Taliesin West campus.
| Jan 15, 2015
Construction materials prices fall in November
Construction input prices dipped 1.4% during the final month of 2014 and are down nearly 1% on a year-over-year basis, according to the Jan. 15 producer price index release from the U.S. Department of Labor.
| Jan 15, 2015
Libeskind unveils 'zig zag' plan for recreational center near Vilnius ski area
Perched on the highest peak between Vilnius' historic quarter and downtown, the Vilnius Beacon will be a hub for visiting skiers and outdoor enthusiasts.
| Jan 15, 2015
Illustrations capture essence of Aalto, Ando, Hadid, Foster, and other famous architects [slideshow]
The illustrations are Federico Babina's abstract interpretations of the styles of famous architects, from Frank Lloyd Wright to Bjarke Ingels.
| Jan 14, 2015
10 change management practices that can ease workplace moves
No matter the level of complexity, workplace change can be a challenge for your client's employees. VOA's Angie Lee breaks down the process of moving offices as efficiently as possible, from creating a "change team" to hosting hard-hat tours.
| Jan 13, 2015
Steven Holl unveils design for $450 million redevelopment of Houston's Museum of Fine Arts
Holl designed the campus’ north side to be a pedestrian-centered cultural hub on a lively landscape with ample underground parking.






















