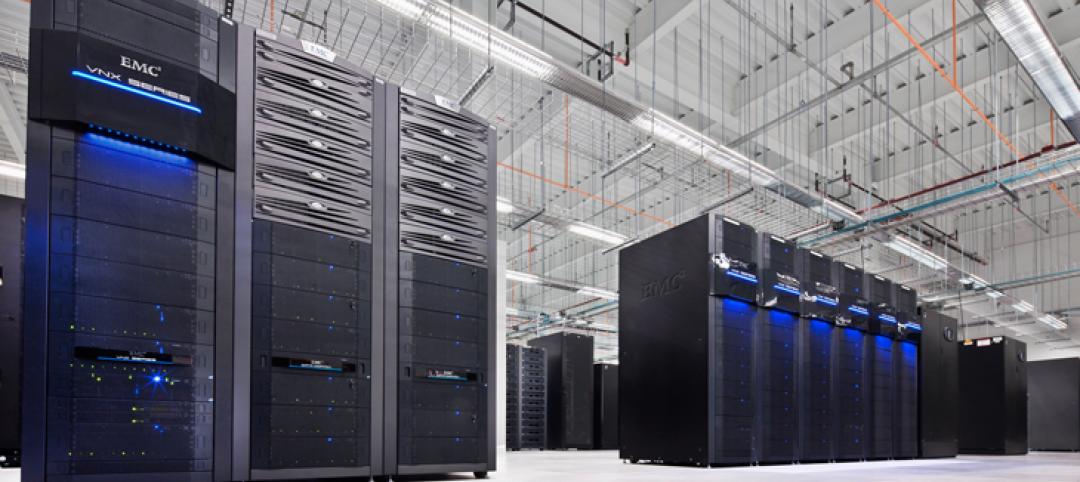The Golden State Warriors, currently the team with the best record in the National Basketball Association, looks like it could finally get a new arena. And according the latest proposal being floated, that arena on 12 acres would be a centerpiece for the redevelopment of the south half of San Francisco’s Mission Bay neighborhood.
The San Francisco Chronicle reports that David Manica of Kansas City-based Manica Architecture, the lead architect on this project, earlier this month presented to the Mission Bay Citizens Advisory Committee what he admits is an incomplete design for what’s being called an “event center.”
His version—which when it was first revealed last September drew jibes that compared the arena’s shape to a toilet—is more conventional than what had been proposed for Piers 30 and 32 by the Norwegian architecture firm Snøhetta, whose cofounder Craig Dykers is identified the project’s senior design advisor.
Manica’s concept is circular and mostly flat. It would seat 18,000 people, and include a 24,000-sf public plaza on its southeast side and a 35,000-sf plaza on the Third Avenue side. The east edge of the site would be set up to accommodate food concessionaires and a smaller arena entrance.
This arena had been a political football for at least two years, but opposition appears to have evaporated for a plan that would make the arena a focal point of this community’s revitalization, the Chronicle reports.
Flanking its Third Street plaza would nearly 500,000 sf of office space. The plan also calls for nearly 100,000 sf of retail. “The arena project can shake things up—as a swirling silver counterpart to a static scene, and as an attraction that puts people on the streets during both day and night,” writes John King, the Chronicle’s urban design critic. “The segregation of Mission Bay into two halves, one residential and one commercial, starts to break down. There also will be a renewed emphasis on Third Street, which too much of Mission Bay treats as a back alley despite the presence of the light-rail line.”
“This should really enliven the area, and bring people from across the city and region,” adds Tiffany Bohee, executive director of the city’s Office of Community Investment and Infrastructure.
In addition to the arena plan, there are several housing projects under construction or just opened in Mission Bay. The University of California-San Francisco’s Mission Bay hospital complex opens its first phase in February.
Warriors’ management hopes to receive approvals by next fall, with construction to be complete in time for the 2018-19 basketball season.
Read more about the project at NBA.com and San Francisco Chronicle.
Related Stories
| Oct 6, 2014
Retelling an old story: Why women are underrepresented in architecture
Women account for more than half of the U.S. population. But even with significant gains over the past 25 years, their numbers and positions among the ranks of practicing architects appear to have stalled.
| Oct 3, 2014
New survey tracks Americans’ attitudes towards transit use
A record 10.7 billion rides were taken on public transit in the United States last year. And a national survey of Americans finds that the speed, reliability, and cost, more than any other factors, determine people’s willingness and frequency of use.
| Oct 2, 2014
Effective use of building enclosure mock-ups within the commissioning process
Engineers from SSR offer advice and guidelines on implementing building enclosure mockups on any project.
| Oct 2, 2014
Budget busters: Report details 24 of the world's most obscenely over-budget construction projects
Montreal's Olympic Stadium and the Sydney Opera House are among the landmark projects to bust their budgets, according to a new interactive graph by Podio.
| Oct 1, 2014
Long-time competitors NAC|Architecture and Osborn merge
The combined firm has offices in California, Colorado, and Washington, and offers a wide range of services, from landscape architecture and graphic design to architecture and interior design.
| Oct 1, 2014
Philip Johnson's iconic Crystal Cathedral to be modernized, made 'intrinsically Catholic'
Johnson Fain and Rios Clementi Hale Studios have been commissioned by the Roman Catholic Diocese of Orange to upgrade the all-glass church in Garden Grove, Calif. The church acquired the property in 2012.
| Oct 1, 2014
4 trends shaping the future of data centers
As a designer of mission critical facilities, I’ve learned that it’s really difficult to build data centers to keep pace with technology, yet that’s a reality we face along with our clients, writes Gensler's Jackson Metcalf.
| Oct 1, 2014
EYP, WHR Architects merge, strengthening presence in education, healthcare, energy sectors
The merger unites 530 professionals to better address some of the most critical issues facing our nation, namely education, healthcare, and energy.
| Sep 30, 2014
The Big Room concept: Using Building Team collocation to ensure project success
Implementing collocation via the Big Room concept will remove silos, ensure a cadence for daily communication, promote collaboration, and elevate your chances for success, write CBRE Healthcare's Stephen Powell and Magnus Nilsson.
| Sep 30, 2014
USGBC, Bank of America name recipients of 2014 Affordable Green Neighborhoods Grant Program
Eleven projects have been selected for the 2014 Affordable Green Neighborhoods grant program. Each will receive $31,000 and an educational package to support their pursuit of LEED for Neighborhood Development certification.






















