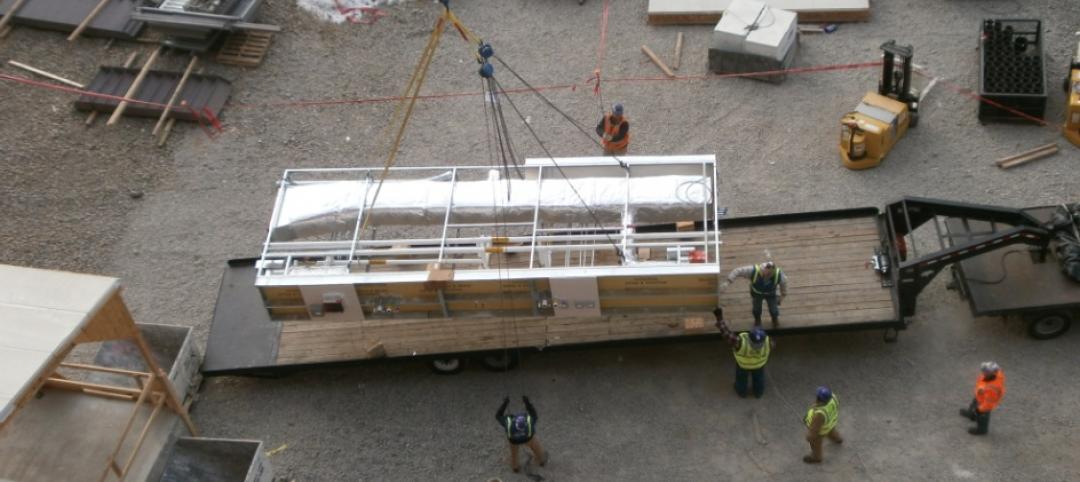The Golden State Warriors, currently the team with the best record in the National Basketball Association, looks like it could finally get a new arena. And according the latest proposal being floated, that arena on 12 acres would be a centerpiece for the redevelopment of the south half of San Francisco’s Mission Bay neighborhood.
The San Francisco Chronicle reports that David Manica of Kansas City-based Manica Architecture, the lead architect on this project, earlier this month presented to the Mission Bay Citizens Advisory Committee what he admits is an incomplete design for what’s being called an “event center.”
His version—which when it was first revealed last September drew jibes that compared the arena’s shape to a toilet—is more conventional than what had been proposed for Piers 30 and 32 by the Norwegian architecture firm Snøhetta, whose cofounder Craig Dykers is identified the project’s senior design advisor.
Manica’s concept is circular and mostly flat. It would seat 18,000 people, and include a 24,000-sf public plaza on its southeast side and a 35,000-sf plaza on the Third Avenue side. The east edge of the site would be set up to accommodate food concessionaires and a smaller arena entrance.
This arena had been a political football for at least two years, but opposition appears to have evaporated for a plan that would make the arena a focal point of this community’s revitalization, the Chronicle reports.
Flanking its Third Street plaza would nearly 500,000 sf of office space. The plan also calls for nearly 100,000 sf of retail. “The arena project can shake things up—as a swirling silver counterpart to a static scene, and as an attraction that puts people on the streets during both day and night,” writes John King, the Chronicle’s urban design critic. “The segregation of Mission Bay into two halves, one residential and one commercial, starts to break down. There also will be a renewed emphasis on Third Street, which too much of Mission Bay treats as a back alley despite the presence of the light-rail line.”
“This should really enliven the area, and bring people from across the city and region,” adds Tiffany Bohee, executive director of the city’s Office of Community Investment and Infrastructure.
In addition to the arena plan, there are several housing projects under construction or just opened in Mission Bay. The University of California-San Francisco’s Mission Bay hospital complex opens its first phase in February.
Warriors’ management hopes to receive approvals by next fall, with construction to be complete in time for the 2018-19 basketball season.
Read more about the project at NBA.com and San Francisco Chronicle.
Related Stories
| May 15, 2014
Biking to work up by 60 percent, according to Census Bureau report
Many U.S. cities are seeing an increase in bicycle commuters, according to new a U.S. Census Bureau report. While bicyclists still account for just 0.6% of all commuters, some of the nation's largest cities have more than doubled their rates since 2000.
| May 15, 2014
'Virtually indestructible': Utah architect applies thin-shell dome concept for safer schools
At $94 a square foot and "virtually indestructible," some school districts in Utah are opting to build concrete dome schools in lieu of traditional structures.
| May 15, 2014
First look: 9/11 Memorial Museum opens to first-responders, survivors, 9/11 families [slideshow]
The 110,000-sf museum is filled with monumental artifacts from the tragedy and exhibits that honor the lives of every victim of the 2001 and 1993 attacks.
| May 14, 2014
New study shows employees aren't happier working in green buildings
People working in buildings certified under LEED’s green building standard appear no more satisfied with their workplace environments than those in conventional buildings, according to new research from the University of California, Berkeley, and the University of Nottingham.
| May 14, 2014
Construction growth looking up: Gilbane Spring 2014 Economic Report
Construction spending for 2014 should finish 6.6% higher than in 2013, with nonresidential work contributing substantially.
| May 14, 2014
Prefab payback: Mortenson quantifies cost and schedule savings from prefabrication techniques
Value-based cost-benefit analysis of prefab approaches on the firm's 360-bed Exempla Saint Joseph Heritage Project shows significant savings for the Building Team.
| May 13, 2014
First look: Nadel's $1.5 billion Dalian, China, Sports Center
In addition to five major sports venues, the Dalian Sports Center includes a 30-story, 440-room, 5-star Kempinski full-service hotel and conference center and a 40,500-square-meter athletes’ training facility and office building.
| May 13, 2014
Drexel University case study report: Green Globes cheaper, faster than LEED
GBI’s Green Globes certification process is significantly less expensive to conduct and faster to complete than LEED certification, says Drexel prof.
| May 13, 2014
Steven Holl's sculptural Institute for Contemporary Art set to break ground at VCU
The facility will have two entrances—one facing the city of Richmond, Va., the other toward VCU's campus—to serve as a connection between "town and gown."
| May 13, 2014
Universities embrace creative finance strategies
After Moody’s and other credit ratings agencies tightened their standards a few years ago, universities had to become much more disciplined about their financing mechanisms.





















