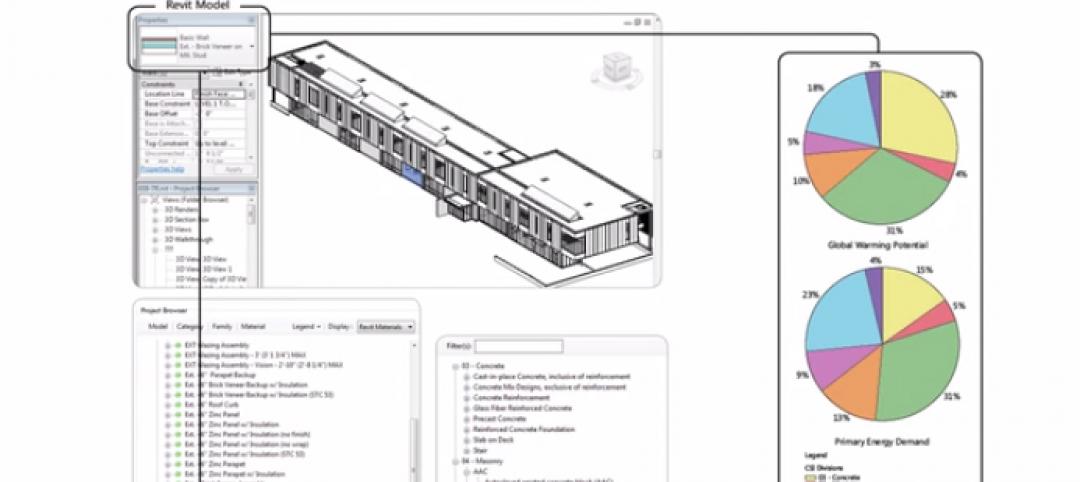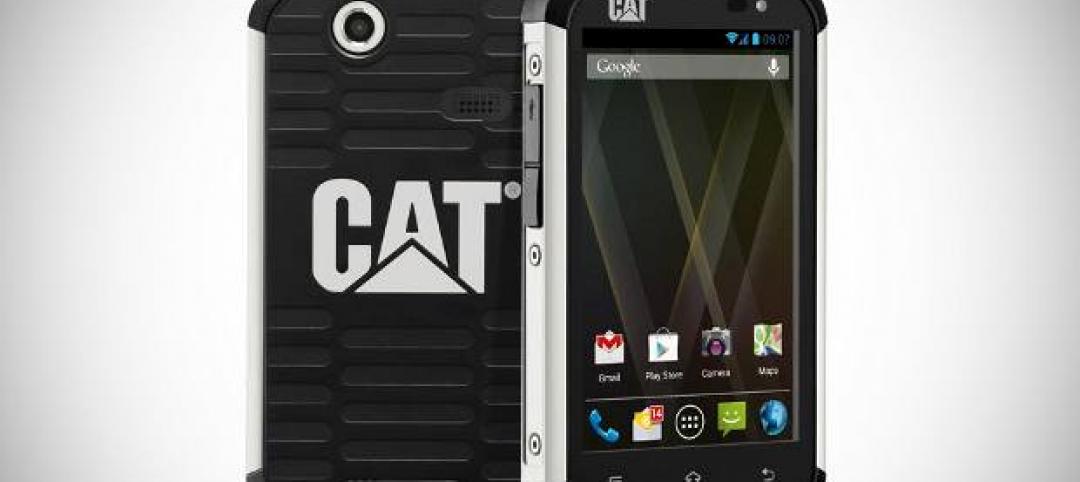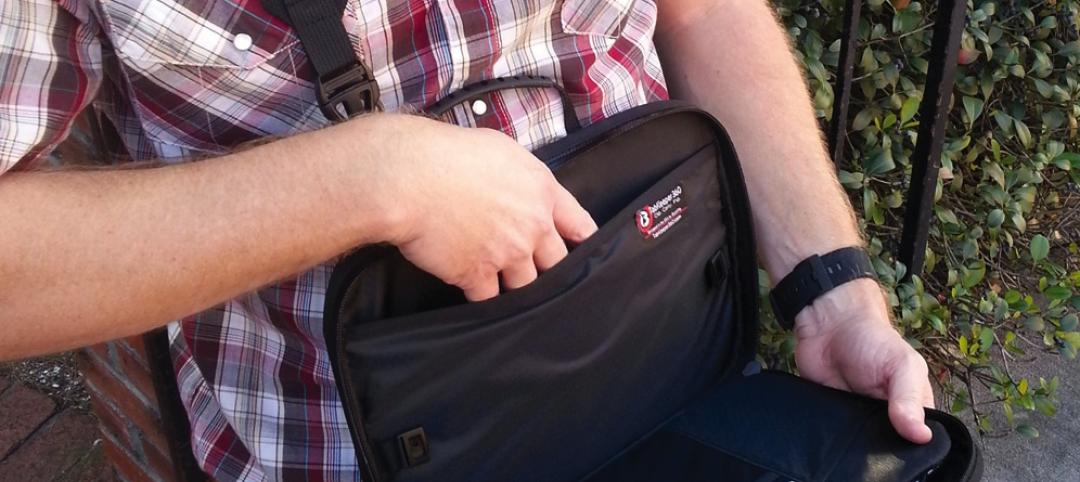The Golden State Warriors, currently the team with the best record in the National Basketball Association, looks like it could finally get a new arena. And according the latest proposal being floated, that arena on 12 acres would be a centerpiece for the redevelopment of the south half of San Francisco’s Mission Bay neighborhood.
The San Francisco Chronicle reports that David Manica of Kansas City-based Manica Architecture, the lead architect on this project, earlier this month presented to the Mission Bay Citizens Advisory Committee what he admits is an incomplete design for what’s being called an “event center.”
His version—which when it was first revealed last September drew jibes that compared the arena’s shape to a toilet—is more conventional than what had been proposed for Piers 30 and 32 by the Norwegian architecture firm Snøhetta, whose cofounder Craig Dykers is identified the project’s senior design advisor.
Manica’s concept is circular and mostly flat. It would seat 18,000 people, and include a 24,000-sf public plaza on its southeast side and a 35,000-sf plaza on the Third Avenue side. The east edge of the site would be set up to accommodate food concessionaires and a smaller arena entrance.
This arena had been a political football for at least two years, but opposition appears to have evaporated for a plan that would make the arena a focal point of this community’s revitalization, the Chronicle reports.
Flanking its Third Street plaza would nearly 500,000 sf of office space. The plan also calls for nearly 100,000 sf of retail. “The arena project can shake things up—as a swirling silver counterpart to a static scene, and as an attraction that puts people on the streets during both day and night,” writes John King, the Chronicle’s urban design critic. “The segregation of Mission Bay into two halves, one residential and one commercial, starts to break down. There also will be a renewed emphasis on Third Street, which too much of Mission Bay treats as a back alley despite the presence of the light-rail line.”
“This should really enliven the area, and bring people from across the city and region,” adds Tiffany Bohee, executive director of the city’s Office of Community Investment and Infrastructure.
In addition to the arena plan, there are several housing projects under construction or just opened in Mission Bay. The University of California-San Francisco’s Mission Bay hospital complex opens its first phase in February.
Warriors’ management hopes to receive approvals by next fall, with construction to be complete in time for the 2018-19 basketball season.
Read more about the project at NBA.com and San Francisco Chronicle.
Related Stories
| Mar 12, 2014
14 new ideas for doors and door hardware
From a high-tech classroom lockdown system to an impact-resistant wide-stile door line, BD+C editors present a collection of door and door hardware innovations.
| Mar 12, 2014
AIA gives support to legislation to assist architecture students with debt
The National Design Services Act will give architecture students relief from student loan debt in return for community service.
| Mar 12, 2014
New CannonDesign database allows users to track facility assets
The new software identifies critical failures of components and systems, code and ADA-compliance issues, and systematically justifies prudent expenditures.
| Mar 11, 2014
7 (more) awe-inspiring interior designs [slideshow]
The seven winners of the 41st Interior Design Competition and the 22nd Will Ching Design Competition include projects on four different continents.
| Mar 11, 2014
Freelon Group to join Perkins+Will
The Freelon Group concentrates on museums, libraries, universities and other civic and institutional clients; Perkins+Will plans to incorporate this specialization into their design repertory.
| Mar 10, 2014
Meet Tally – the Revit app that calculates the environmental impact of building materials
Tally provides AEC professionals with insight into how materials-related decisions made during design influence a building’s overall ecological footprint.
Sponsored | | Mar 10, 2014
A high-performance barn
Bastoni Vineyards replaces a wooden barn with an efficient metal building used for maintenance, storage, and hosting events.
| Mar 10, 2014
Field tested: Caterpillar’s Cat B15 rugged smartphone
The B15 is billed by Cat as “the most progressive, durable and rugged device available on the market today.”
| Mar 10, 2014
5 rugged mobile devices geared for construction pros
BD+C readers share their most trusted smartphone and tablet cases. The editors select some of their faves, too.
| Mar 7, 2014
Thom Mayne's high-tech Emerson College LA campus opens in Hollywood [slideshow]
The $85 million, 10-story vertical campus takes the shape of a massive, shimmering aircraft hangar, housing a sculptural, glass-and-aluminum base building.






















