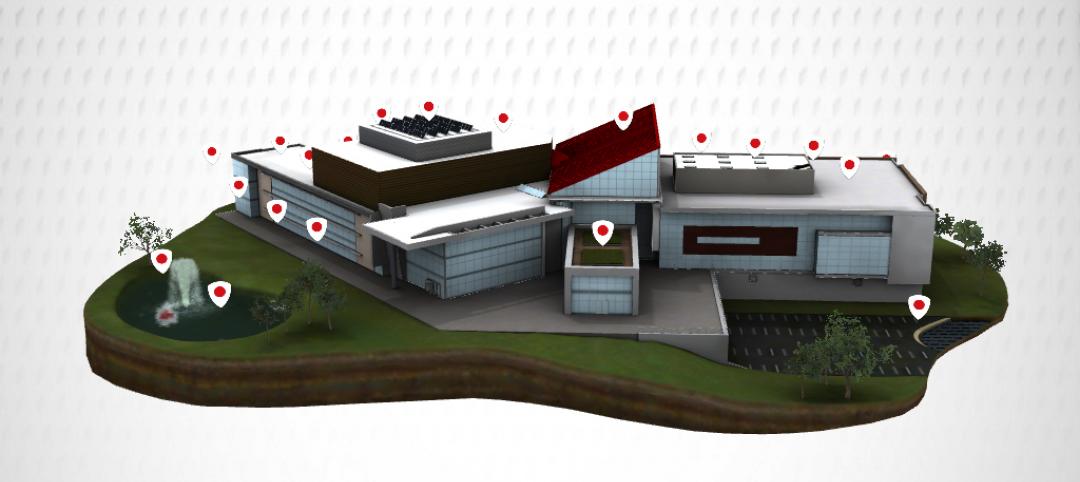The Golden State Warriors, currently the team with the best record in the National Basketball Association, looks like it could finally get a new arena. And according the latest proposal being floated, that arena on 12 acres would be a centerpiece for the redevelopment of the south half of San Francisco’s Mission Bay neighborhood.
The San Francisco Chronicle reports that David Manica of Kansas City-based Manica Architecture, the lead architect on this project, earlier this month presented to the Mission Bay Citizens Advisory Committee what he admits is an incomplete design for what’s being called an “event center.”
His version—which when it was first revealed last September drew jibes that compared the arena’s shape to a toilet—is more conventional than what had been proposed for Piers 30 and 32 by the Norwegian architecture firm Snøhetta, whose cofounder Craig Dykers is identified the project’s senior design advisor.
Manica’s concept is circular and mostly flat. It would seat 18,000 people, and include a 24,000-sf public plaza on its southeast side and a 35,000-sf plaza on the Third Avenue side. The east edge of the site would be set up to accommodate food concessionaires and a smaller arena entrance.
This arena had been a political football for at least two years, but opposition appears to have evaporated for a plan that would make the arena a focal point of this community’s revitalization, the Chronicle reports.
Flanking its Third Street plaza would nearly 500,000 sf of office space. The plan also calls for nearly 100,000 sf of retail. “The arena project can shake things up—as a swirling silver counterpart to a static scene, and as an attraction that puts people on the streets during both day and night,” writes John King, the Chronicle’s urban design critic. “The segregation of Mission Bay into two halves, one residential and one commercial, starts to break down. There also will be a renewed emphasis on Third Street, which too much of Mission Bay treats as a back alley despite the presence of the light-rail line.”
“This should really enliven the area, and bring people from across the city and region,” adds Tiffany Bohee, executive director of the city’s Office of Community Investment and Infrastructure.
In addition to the arena plan, there are several housing projects under construction or just opened in Mission Bay. The University of California-San Francisco’s Mission Bay hospital complex opens its first phase in February.
Warriors’ management hopes to receive approvals by next fall, with construction to be complete in time for the 2018-19 basketball season.
Read more about the project at NBA.com and San Francisco Chronicle.
Related Stories
| Apr 2, 2012
Gilbane honored for sustainability efforts in Indianapolis
Emmitt J. Bean Federal Center project team for their role in advancing sustainability in the city.
| Apr 2, 2012
Mitsubishi unveils ultra-high-speed elevator for Shanghai skyscraper
The operation of the elevator is scheduled to begin in 2014.
| Apr 2, 2012
Sachse Construction helps complete Salt Lake City’s City Creek Center
Sachse was hired to complete store build-outs at City Creek Center.
| Apr 2, 2012
Culver joins Sasaki as managing director
Culver will work closely with Sasaki firm leaders on issues of strategy, marketing, and business development.
| Apr 2, 2012
EB-5 investment funds new Miramar, Fla. business complex
Riviera Point Holdings breaks ground on $17 million office center.
| Mar 30, 2012
New windows and doors revitalize older buildings
With their improved aesthetics, energy efficiency, and durability, replacement windows and doors can add significant value to a renovation project.
| Mar 30, 2012
18 handy tablet apps for AEC professionals
Check out these helpful apps for everyday design and construction tasks. Our favorite: MagicPlan, which uses GPS to help you measure and draw a floor plan of any room.
| Mar 29, 2012
U.K.’s Manchester Airport tower constructed in nine days
Time-lapse video shows construction workers on the jobsite for 222 continuous hours.
| Mar 29, 2012
Roller shade operating system wins IF Product Design Award
Design experts in the iF jury recognized the engineering invested in the RB 500 Roller Shade, including a metal clutch with a patented construction, a durable zamac housing with polished finish, and a chain drive unit that excels in maximum operating comfort.
| Mar 29, 2012
Lehigh engineering student wins Thornton Tomasetti Foundation Awards Scholarship
The scholarship is awarded annually to a graduate student in structural engineering deemed by the department to have the potential to make an impact in the field professionally.






















