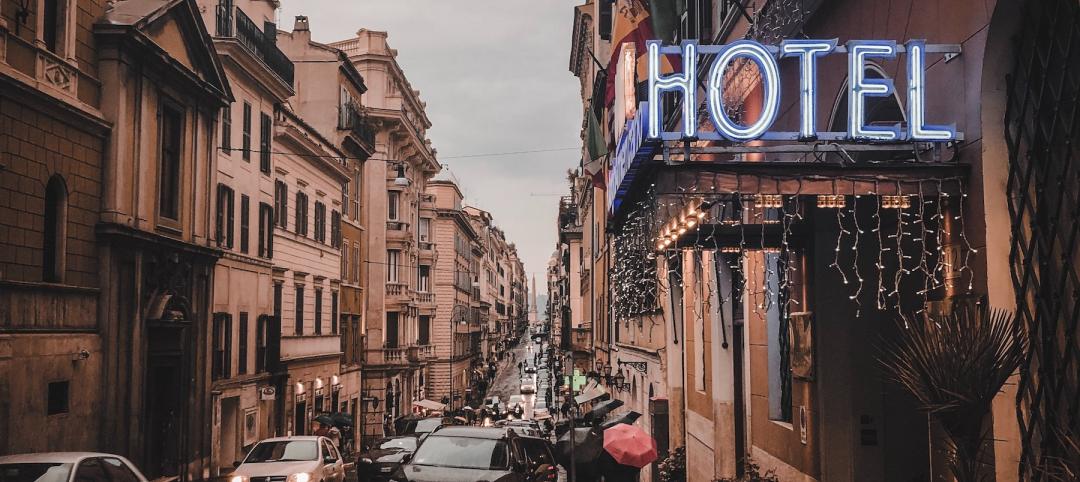The Golden State Warriors, currently the team with the best record in the National Basketball Association, looks like it could finally get a new arena. And according the latest proposal being floated, that arena on 12 acres would be a centerpiece for the redevelopment of the south half of San Francisco’s Mission Bay neighborhood.
The San Francisco Chronicle reports that David Manica of Kansas City-based Manica Architecture, the lead architect on this project, earlier this month presented to the Mission Bay Citizens Advisory Committee what he admits is an incomplete design for what’s being called an “event center.”
His version—which when it was first revealed last September drew jibes that compared the arena’s shape to a toilet—is more conventional than what had been proposed for Piers 30 and 32 by the Norwegian architecture firm Snøhetta, whose cofounder Craig Dykers is identified the project’s senior design advisor.
Manica’s concept is circular and mostly flat. It would seat 18,000 people, and include a 24,000-sf public plaza on its southeast side and a 35,000-sf plaza on the Third Avenue side. The east edge of the site would be set up to accommodate food concessionaires and a smaller arena entrance.
This arena had been a political football for at least two years, but opposition appears to have evaporated for a plan that would make the arena a focal point of this community’s revitalization, the Chronicle reports.
Flanking its Third Street plaza would nearly 500,000 sf of office space. The plan also calls for nearly 100,000 sf of retail. “The arena project can shake things up—as a swirling silver counterpart to a static scene, and as an attraction that puts people on the streets during both day and night,” writes John King, the Chronicle’s urban design critic. “The segregation of Mission Bay into two halves, one residential and one commercial, starts to break down. There also will be a renewed emphasis on Third Street, which too much of Mission Bay treats as a back alley despite the presence of the light-rail line.”
“This should really enliven the area, and bring people from across the city and region,” adds Tiffany Bohee, executive director of the city’s Office of Community Investment and Infrastructure.
In addition to the arena plan, there are several housing projects under construction or just opened in Mission Bay. The University of California-San Francisco’s Mission Bay hospital complex opens its first phase in February.
Warriors’ management hopes to receive approvals by next fall, with construction to be complete in time for the 2018-19 basketball season.
Read more about the project at NBA.com and San Francisco Chronicle.
Related Stories
Building Team | Oct 27, 2022
Who are you? Four archetypes shaping workspaces
The new lifestyle of work requires new thinking about the locations where people work, what their workflow looks like, and how they are performing their best work.
Codes and Standards | Oct 27, 2022
Florida’s Surfside-inspired safety law puts pressure on condo associations
A Florida law intended to prevent tragedies like the Surfside condominium collapse will place a huge financial burden on condo associations and strain architecture and engineering resources in the state.
University Buildings | Oct 27, 2022
The Collaboratory Building will expand the University of Florida’s School of Design, Construction, and Planning
Design firm Brooks + Scarpa recently broke ground on a new addition to the University of Florida’s School of Design, Construction, and Planning (DCP).
Building Team | Oct 26, 2022
The U.S. hotel construction pipeline shows positive growth year-over-year at Q3 2022 close
According to the third quarter Construction Pipeline Trend Report for the United States from Lodging Econometrics (LE), the U.S. construction pipeline stands at 5,317 projects/629,489 rooms, up 10% by projects and 6% rooms Year-Over-Year (YOY).
Data Centers | Oct 25, 2022
Virginia county moves to restrict the growth of new server farms
Loudoun County, Va., home to the largest data center cluster in the world known as Data Center Alley, recently took steps to prohibit the growth of new server farms in certain parts of the county.
Museums | Oct 25, 2022
Seattle Aquarium’s new Ocean Pavilion emphasizes human connection to oceans
Seattle Aquarium’s new Ocean Pavilion, currently under construction, features several exhibits that examine the human connection with the Earth’s oceans.
Energy-Efficient Design | Oct 24, 2022
Roadmap shows how federal buildings can reach zero embodied carbon emissions by 2050
The Rocky Mountain Institute (RMI) has released a roadmap that it says charts a path for federal buildings projects to achieve zero embodied carbon emissions by 2050.
Higher Education | Oct 24, 2022
Wellesley College science complex modernizes facility while preserving architectural heritage
A recently completed expansion and renovation of Wellesley College’s science complex yielded a modernized structure for 21st century STEM education while preserving important historical features.
Transportation & Parking Facilities | Oct 20, 2022
How to comply with NYC Local Law 126 parking garage inspection rules
Effective January 1, 2022, New York City requires garage owners to retain a specially designated professional engineer to conduct an assessment and file a report at least once every six years. Hoffmann Architects + Engineers offers tips and best practices on how to comply with NYC Local Law 126 parking garage inspection rules.
Architects | Oct 20, 2022
Michael Graves Architecture acquires Jose Carballo Architectural Group
Michael Graves Architecture (MG), an award-winning global leader in planning, architecture, and interior design based in Princeton, NJ, announces the acquisition of Jose Carballo Architectural Group (JCAG), a New Jersey-based architecture firm.






















