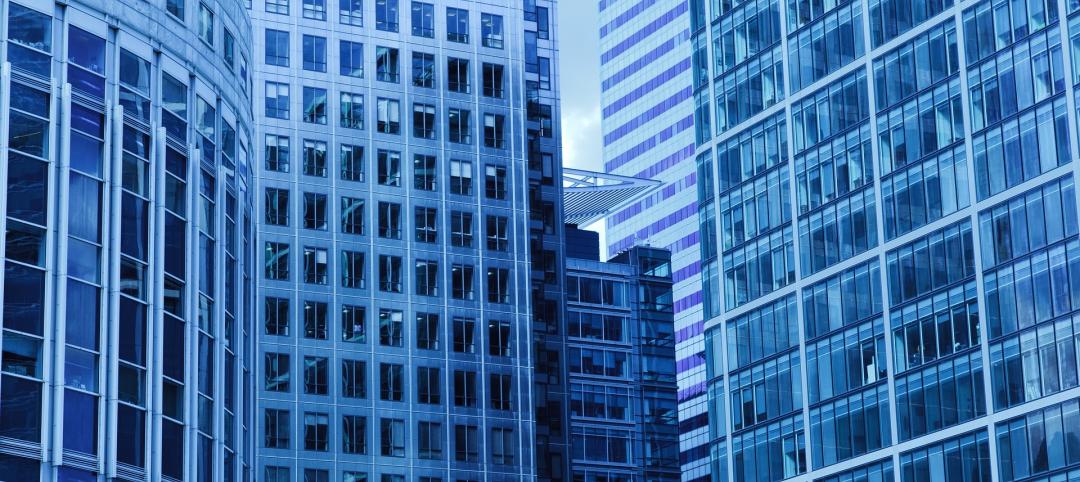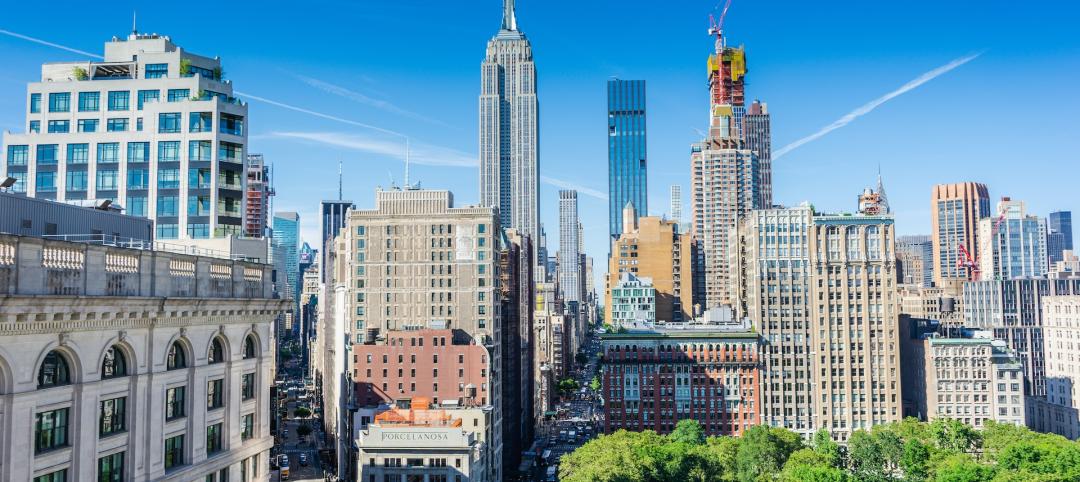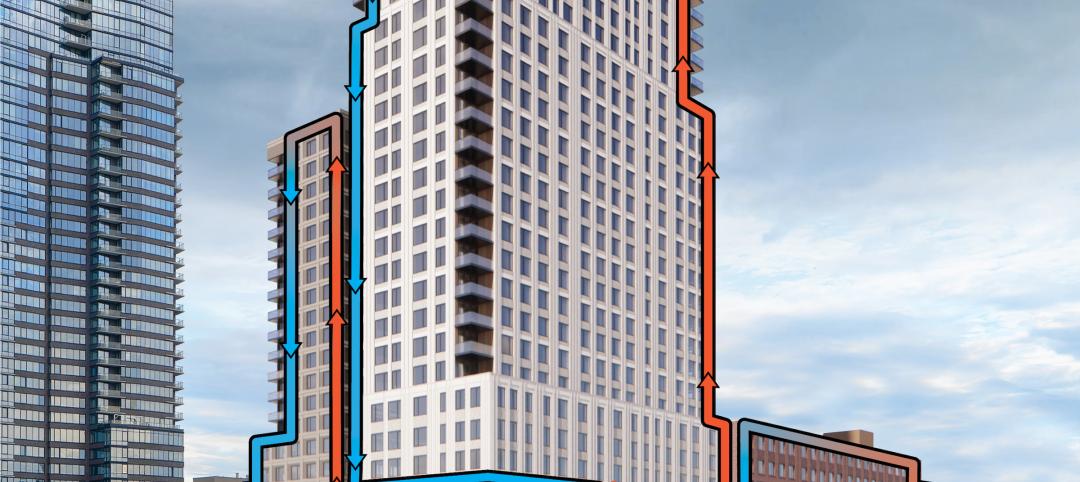A new six-tower mixed-use project from Vincent Callebaut Architectures would incorporate community orchards, food gardens, and phytopurification lagoons in an attempt to build a sustainable and eco-friendly community. Named Hyperions after the world’s tallest tree (a Northern California Sequoia sempervirens that’s specific location is kept secret), the New Delhi-located project would be built out of cross-laminated timber (CLT) before being covered with food-producing gardens.
The wood required to build the towers would come from a sustainably managed Delhi forest. The buildings would be made from a superstructure of solid wood columns, beams, and walls and would be reinforced with steel blades where columns and beams meet. There would also be a steel and concrete substructure for earthquake resiliency. In total, Hyperions’ skeleton would be made of 25% inert materials and 75% bio-sourced materials.
The buildings will use solar facades with photovoltaic and thermal scales that follow the course of the sun throughout the day to generate the towers; electricity needs. In addition, wind lampposts would be incorporated to produce electricity via magnetic-levitation, vertical-axis wind turbines integrated on their pole.
 Rendering courtesy of Vincent Callebaut Architectures.
Rendering courtesy of Vincent Callebaut Architectures.
Each residential unit within the six towers would have vegetables and herbs such as carrots, tomatoes, spinach, saffron, and coriander growing on the balconies. There will also be an abundance of fruits and vegetables growing in hydroponic greenhouses. These plants will be irrigated with water from ponds housing several different species of fish. The waste from the fish, which is naturally rich in nitrogen, phosphorus, and potassium, would help fertilize the plants. When accounting for plants in greenhouses, on balconies, and anywhere else they may be growing on the six towers (which is pretty much everywhere), the architects believe the buildings will be able to produce an annual output of four pounds of organic fruit and vegetables per square foot.
The roofs of each tower, joined together by skybridges, will be used as a large orchard space that doubles as a meeting space for the community. There will also be areas for sports, an organic pool, and playgrounds.
Heating and cooling is controlled via a natural climate control system articulated along the vertical circulation cores of wind chimneys. The system takes advantage of the earth’s thermal inertia under the foundations, which remains at a stable 64 degrees year round.
In addition to the residential spaces in each tower, business incubators, living labs, co-working spaces, and multipurpose rooms are all included. The project hopes to create more energy than it uses while also accomplishing its main objectives of energy decentralization and food deindustrialization.
 Rendering courtesy of Vincent Callebaut Architectures.
Rendering courtesy of Vincent Callebaut Architectures.
 Rendering courtesy of Vincent Callebaut Architectures.
Rendering courtesy of Vincent Callebaut Architectures.
 Rendering courtesy of Vincent Callebaut Architectures.
Rendering courtesy of Vincent Callebaut Architectures.
 Rendering courtesy of Vincent Callebaut Architectures.
Rendering courtesy of Vincent Callebaut Architectures.
 Rendering courtesy of Vincent Callebaut Architectures.
Rendering courtesy of Vincent Callebaut Architectures.
Related Stories
Green | Apr 21, 2023
Top 10 green building projects for 2023
The Harvard University Science and Engineering Complex in Boston and the Westwood Hills Nature Center in St. Louis are among the AIA COTE Top Ten Awards honorees for 2023.
Green | Apr 18, 2023
USGBC and IWBI unveil streamlined certification pathway for LEED and WELL green building programs
The U.S. Green Building Council, Green Business Certification Inc., and the International WELL Building Institute released a streamlined process for projects pursuing certifications for the LEED green building rating system and the WELL Building Standard. The new protocol simplifies documentation for projects that are pursuing both certifications at the same time or that have already earned one certification and are looking to add the other.
K-12 Schools | Apr 18, 2023
ASHRAE offers indoor air quality guide for schools
The American Society of Heating, Refrigerating and Air-Conditioning Engineers (ASHRAE) has released a guide for educators, administrators, and school districts on indoor air quality. The guide can be used as a tool to discuss options to improve indoor air quality based on existing HVAC equipment, regional objectives, and available funding.
Mixed-Use | Apr 7, 2023
New Nashville mixed-use high-rise features curved, stepped massing and wellness focus
Construction recently started on 5 City Blvd, a new 15-story office and mixed-use building in Nashville, Tenn. Located on a uniquely shaped site, the 730,000-sf structure features curved, stepped massing and amenities with a focus on wellness.
Cladding and Facade Systems | Apr 5, 2023
Façade innovation: University of Stuttgart tests a ‘saturated building skin’ for lessening heat islands
HydroSKIN is a façade made with textiles that stores rainwater and uses it later to cool hot building exteriors. The façade innovation consists of an external, multilayered 3D textile that acts as a water collector and evaporator.
Sustainability | Apr 4, 2023
ASHRAE releases Building Performance Standards Guide
Building Performance Standards (BPS): A Technical Resource Guide was created to provide a technical basis for policymakers, building owners, practitioners and other stakeholders interested in developing and implementing a BPS policy. The publication is the first in a series of seven guidebooks by ASHRAE on building decarbonization.
Sustainability | Apr 4, 2023
NIBS report: Decarbonizing the U.S. building sector will require massive, coordinated effort
Decarbonizing the building sector will require a massive, strategic, and coordinated effort by the public and private sectors, according to a report by the National Institute of Building Sciences (NIBS).
Multifamily Housing | Mar 24, 2023
Momentum building for green retrofits in New York City co-ops, condos
Many New York City co-op and condo boards had been resistant to the idea of approving green retrofits and energy-efficiency upgrades, but that reluctance might be in retreat.
Geothermal Technology | Mar 22, 2023
Lendlease secures grants for New York’s largest geothermal residential building
Lendlease and joint venture partner Aware Super, one of Australia’s largest superannuation funds, have acquired $4 million in support from the New York State Energy Research and Development Authority to build a geoexchange system at 1 Java Street in Brooklyn. Once completed, the all-electric property will be the largest residential project in New York State to use a geothermal heat exchange system.
Sustainability | Mar 16, 2023
Lack of standards for carbon accounting hamper emissions reduction
A lack of universally accepted standards for collecting, managing, and storing greenhouse gas emissions data (i.e., carbon accounting) is holding back carbon reduction efforts, according to an essay published by the Rocky Mountain Institute.

















