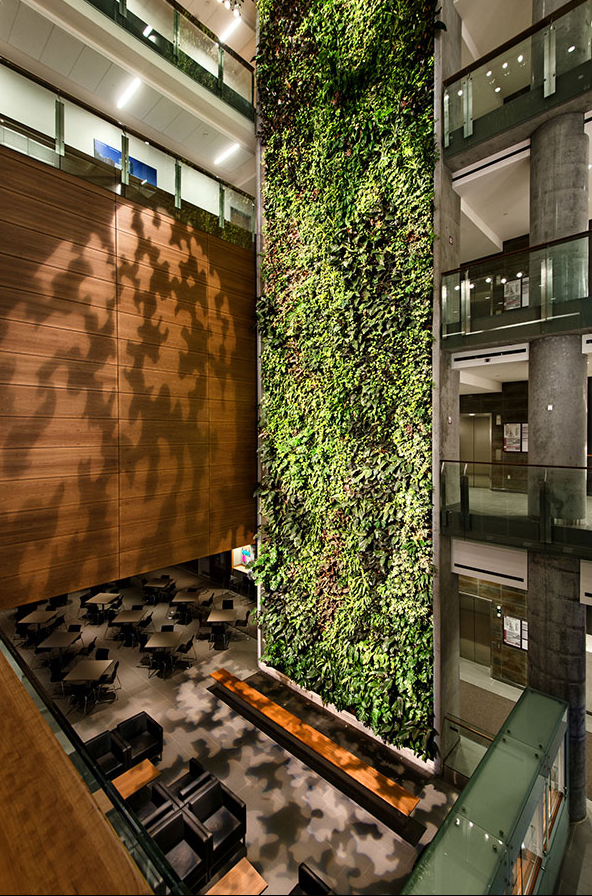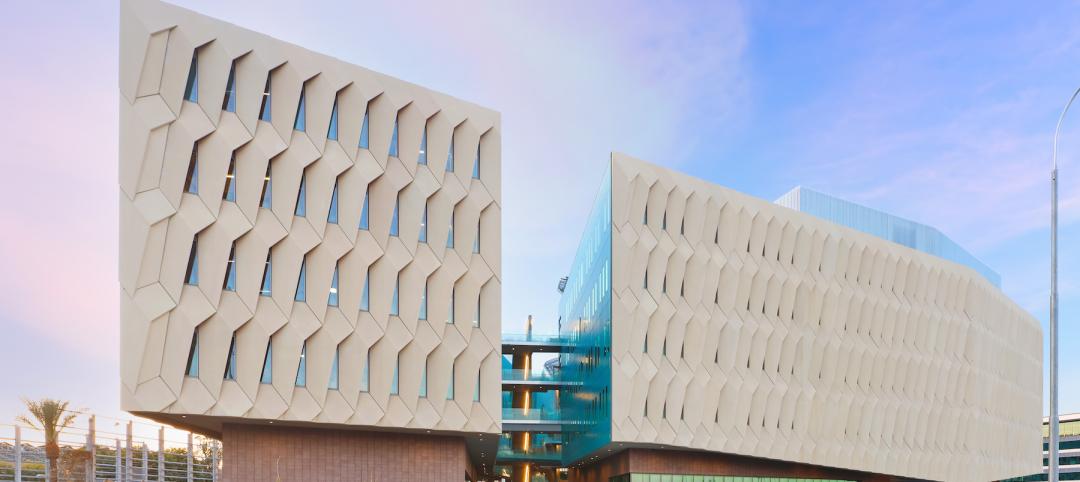Located in the heart of University of Ottawa, the 15-story Vanier Hall functions as the new home of the large Faculty of Social Science and ‘stands tall’ as a living example of sustainable design boasting the intangibles of a rich and inspiring learning atmosphere, plus the measurable returns of energy saving technology.
From an exterior view, the green plant wall provides a striking contrast to the glass and steel structure. Once inside, visitors can fully appreciate a spectacular six-story-high feature – the largest living wall biofilter in North America at 1,370 square feet. In addition to the aesthetic impact, the biofilter is also part of the building’s sustainable design efforts.
Improves Air Quality and Building Performance
In simple terms, a Nedlaw Living Wall Biofilter is a working machine that harnesses nature’s remarkable ability to ‘eat’ pollutants. Contaminated indoor air is drawn through the biofilter where microorganisms on the root media consume airborne pollutants as food. This removal process cleans 80 – 85% of volatile organic compounds (VOCs) from the air, creating virtual outside air. The cleansed air is then re-circulated through the buidling’s HVAC system.
The ‘soft’ benefits of the living wall include dust control, sound abatement, white noise in the form of running water, and a noticeable ‘smell’ of fresh air.

In terms of improving building performance, the biofilter at Vanier Hall can provide 75 – 80% of the building’s fresh air intake requirement, which not only enhances air quality but also significantly improves energy performance by reducing the amount of air intake and, consequently, heating and cooling costs. Additionally, the wall provides all of the building’s humidity and no mechanical humidification is needed.
The living wall biofilter at Vanier Hall includes energy smart features designed to address certain energy lapses in traditional building systems. For example, water recycled from storm water runoff and HVAC condensation is used for the hydroponic plant wall. According to Dr. Alan Darlington (founder of Nedlaw Living Walls), “We’ve done a lot of work to streamline and make this as efficient as possible without losing the aesthetics of this system.”
Calculating the ROI of Living Wall Biofilters
In recent years, Nedlaw has completed numerous studies to show the effectiveness of contaminant removal from indoor air and has now quantified the return on investment based on energy savings. By replacing outdoor air that needs to be conditioned, a Nedlaw Living Wall Biofilter reduces a building’s energy needs. In general terms, a fully-integrated biofilter can reduce energy costs by up to 30%, because the biofilters provide clean air at a fraction of the cost of traditional systems.
In a recent study completed for a major international retail chain, it was determined that the proposed living wall biofilter could provide 100 litres per second of outside air – meaning the building needed to take in that much less outside air.
Using the biofilter as a source of clean air would reduce the energy consumption of the HVAC system by 32.5 GJ of energy for square metre of biofilter used. If properly integrated into the building (for example, naturally lit and connected directly to the HVAC), the biofilter would require as little as 0.4 GJ of energy per square metre per year. This gives a total annual energy savings of the system of 32.1 GJ. This is equivalent to roughly 5 barrels of oil or 1.6 tonnes of CO2 saved per square metre of biofilter.
For this study, it was determined that approximately 400 m2 of biofilter would be used. Assuming a combined energy cost for electricity and natural gas of $10 USD per GJ and if the biofilter is used to its maximum potential then the payback period for the capital cost associated with the biofilter could be less than 3 - 5 years.
PROJECT DETAILS
Location: University of Ottawa, Vanier Hall
Architect: Diamond Schmitt Architects, KWC Architects
Award of Excellence / Interior Green Wall - Green Roofs for Healthy Cities
LEED Gold Certified
MEDIA COVERAGE
University of Ottawa Tower Wins 3 Awards
ABOUT NEDLAW LIVING WALL BIOFILTERS
Related Stories
Green | Nov 8, 2022
USGBC and IWBI will develop dual certification pathways for LEED and WELL
The U.S. Green Building Council (USGBC) and the International WELL Building Institute (IWBI) will expand their strategic partnership to develop dual certification pathways for LEED and WELL.
Green | Oct 5, 2022
In California, a public power provider’s new headquarters serves as a test case for an innovative microgrid and for reducing greenhouse gas emissions
Sonoma Clean Power (SCP), the public power provider for California’s Sonoma and Mendocino Counties, recently unveiled its new all-electric headquarters.
Green | Oct 3, 2022
California regulators move to ban gas heaters for existing buildings
California regulators voted unanimously recently on a series of measures that include a ban on the sale of natural gas-powered heating and hot water systems beginning in 2030.
Mass Timber | Aug 30, 2022
Mass timber construction in 2022: From fringe to mainstream
Two Timberlab executives discuss the market for mass timber construction and their company's marketing and manufacturing strategies. Sam Dicke, Business Development Manager, and Erica Spiritos, Director of Preconstruction, Timberlab, speak with BD+C's John Caulfield.
Daylighting | Aug 18, 2022
Lisa Heschong on 'Thermal and Visual Delight in Architecture'
Lisa Heschong, FIES, discusses her books, "Thermal Delight in Architecture" and "Visual Delight in Architecture," with BD+C's Rob Cassidy.
Sponsored | | Aug 4, 2022
Brighter vistas: Next-gen tools drive sustainability toward net zero line
New technologies, innovations, and tools are opening doors for building teams interested in better and more socially responsible design.
Green | Jul 26, 2022
Climate tech startup BlocPower looks to electrify, decarbonize the nation's buildings
The New York-based climate technology company electrifies and decarbonizes buildings—more than 1,200 of them so far.
Sustainable Development | Jul 14, 2022
Designing for climate change and inclusion, with CBT Architects' Kishore Varanasi and Devanshi Purohit
Climate change is having a dramatic impact on urban design, in terms of planning, materials, occupant use, location, and the long-term effect of buildings on the environment. Joining BD+C's John Caulfield to discuss this topic are two experts from the Boston-based CBT Architects: Kishore Varanasi, a Principal and director of urban design; and Devanshi Purohit, an Associate Principal.
Building Team | Jul 1, 2022
How to apply WELL for better design outcomes
The International WELL Building Institute (IWBI) cites attracting top talent, increasing productivity, and improving environmental, social or governance (ESG) performance as key outcomes of leveraging tools like their WELL Building Standard to develop healthier environments.
Green | Jun 22, 2022
The business case for passive house multifamily
A trio of Passive House experts talk about the true costs and benefits of passive house design and construction for multifamily projects.

















