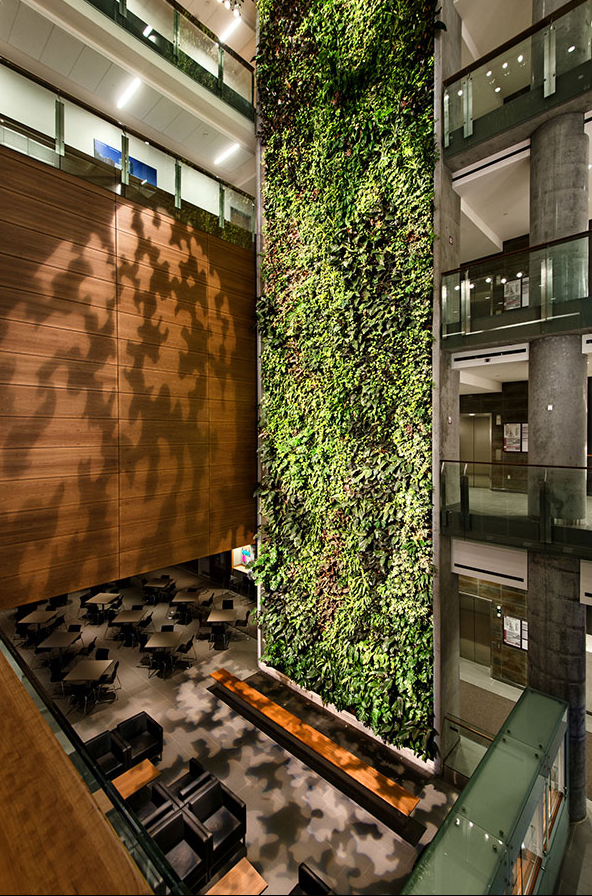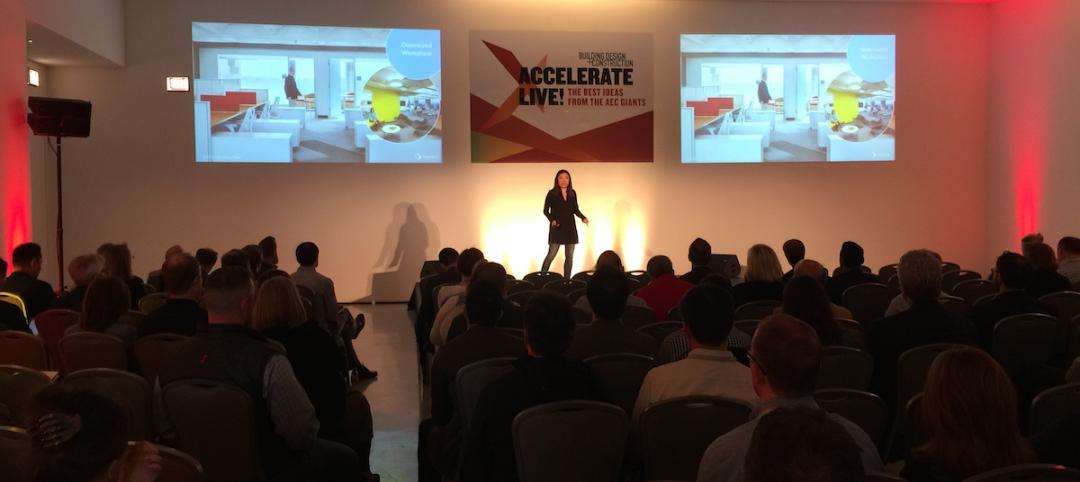Located in the heart of University of Ottawa, the 15-story Vanier Hall functions as the new home of the large Faculty of Social Science and ‘stands tall’ as a living example of sustainable design boasting the intangibles of a rich and inspiring learning atmosphere, plus the measurable returns of energy saving technology.
From an exterior view, the green plant wall provides a striking contrast to the glass and steel structure. Once inside, visitors can fully appreciate a spectacular six-story-high feature – the largest living wall biofilter in North America at 1,370 square feet. In addition to the aesthetic impact, the biofilter is also part of the building’s sustainable design efforts.
Improves Air Quality and Building Performance
In simple terms, a Nedlaw Living Wall Biofilter is a working machine that harnesses nature’s remarkable ability to ‘eat’ pollutants. Contaminated indoor air is drawn through the biofilter where microorganisms on the root media consume airborne pollutants as food. This removal process cleans 80 – 85% of volatile organic compounds (VOCs) from the air, creating virtual outside air. The cleansed air is then re-circulated through the buidling’s HVAC system.
The ‘soft’ benefits of the living wall include dust control, sound abatement, white noise in the form of running water, and a noticeable ‘smell’ of fresh air.

In terms of improving building performance, the biofilter at Vanier Hall can provide 75 – 80% of the building’s fresh air intake requirement, which not only enhances air quality but also significantly improves energy performance by reducing the amount of air intake and, consequently, heating and cooling costs. Additionally, the wall provides all of the building’s humidity and no mechanical humidification is needed.
The living wall biofilter at Vanier Hall includes energy smart features designed to address certain energy lapses in traditional building systems. For example, water recycled from storm water runoff and HVAC condensation is used for the hydroponic plant wall. According to Dr. Alan Darlington (founder of Nedlaw Living Walls), “We’ve done a lot of work to streamline and make this as efficient as possible without losing the aesthetics of this system.”
Calculating the ROI of Living Wall Biofilters
In recent years, Nedlaw has completed numerous studies to show the effectiveness of contaminant removal from indoor air and has now quantified the return on investment based on energy savings. By replacing outdoor air that needs to be conditioned, a Nedlaw Living Wall Biofilter reduces a building’s energy needs. In general terms, a fully-integrated biofilter can reduce energy costs by up to 30%, because the biofilters provide clean air at a fraction of the cost of traditional systems.
In a recent study completed for a major international retail chain, it was determined that the proposed living wall biofilter could provide 100 litres per second of outside air – meaning the building needed to take in that much less outside air.
Using the biofilter as a source of clean air would reduce the energy consumption of the HVAC system by 32.5 GJ of energy for square metre of biofilter used. If properly integrated into the building (for example, naturally lit and connected directly to the HVAC), the biofilter would require as little as 0.4 GJ of energy per square metre per year. This gives a total annual energy savings of the system of 32.1 GJ. This is equivalent to roughly 5 barrels of oil or 1.6 tonnes of CO2 saved per square metre of biofilter.
For this study, it was determined that approximately 400 m2 of biofilter would be used. Assuming a combined energy cost for electricity and natural gas of $10 USD per GJ and if the biofilter is used to its maximum potential then the payback period for the capital cost associated with the biofilter could be less than 3 - 5 years.
PROJECT DETAILS
Location: University of Ottawa, Vanier Hall
Architect: Diamond Schmitt Architects, KWC Architects
Award of Excellence / Interior Green Wall - Green Roofs for Healthy Cities
LEED Gold Certified
MEDIA COVERAGE
University of Ottawa Tower Wins 3 Awards
ABOUT NEDLAW LIVING WALL BIOFILTERS
Related Stories
Green | Aug 16, 2018
Vertical gardens: Wellness oases in the urban jungle
When there’s only so much real estate available in urban centers for parks, how’s a developer to bring in more green with biophilic design?
Green | Aug 15, 2018
What if your neighborhood could make you healthier?
The WELL Community Standard equips planners to build health promotion into the very fabric of neighborhoods.
Green | Jul 26, 2018
St. Paul aims for zero carbon in all buildings by 2050
The city is working for better efficiency and sourcing green power to reach its goal.
Green | Jul 26, 2018
DOE releases updated version of Better Buildings Financing Navigator
Version 2.0 provides renewable energy financing options, sector-specific and location-specific financing resources, and a smart database of financing providers.
Green | Jul 24, 2018
Cincinnati’s green approach to sewer discharge expected to save $100 million
Environmentally strategy does have its limits, though.
Codes and Standards | Jul 17, 2018
NIMBYism, generational divide threaten plan for net-zero village in St. Paul, Minn.
The ambitious redevelopment proposal for a former Ford automotive plant creates tension.
Sponsored | Energy Efficiency | Jul 2, 2018
Going solar has never been easier
There is an efficient system for mounting solar panels to roofs and turning roof real estate into raw power.
Multifamily Housing | Jun 27, 2018
To take on climate change, go passive
If you haven’t looked seriously at “passive house” design and construction, you should.
Accelerate Live! | Jun 24, 2018
Watch all 19 Accelerate Live! talks on demand
BD+C’s second annual Accelerate Live! AEC innovation conference (May 10, 2018, Chicago) featured talks on AI for construction scheduling, regenerative design, the micro-buildings movement, post-occupancy evaluation, predictive visual data analytics, digital fabrication, and more. Take in all 19 talks on demand.
Office Buildings | Jun 15, 2018
Portland’s newest office buildings put nature on center stage
Hacker Architects designed the space for Portland’s Frontside District.
















