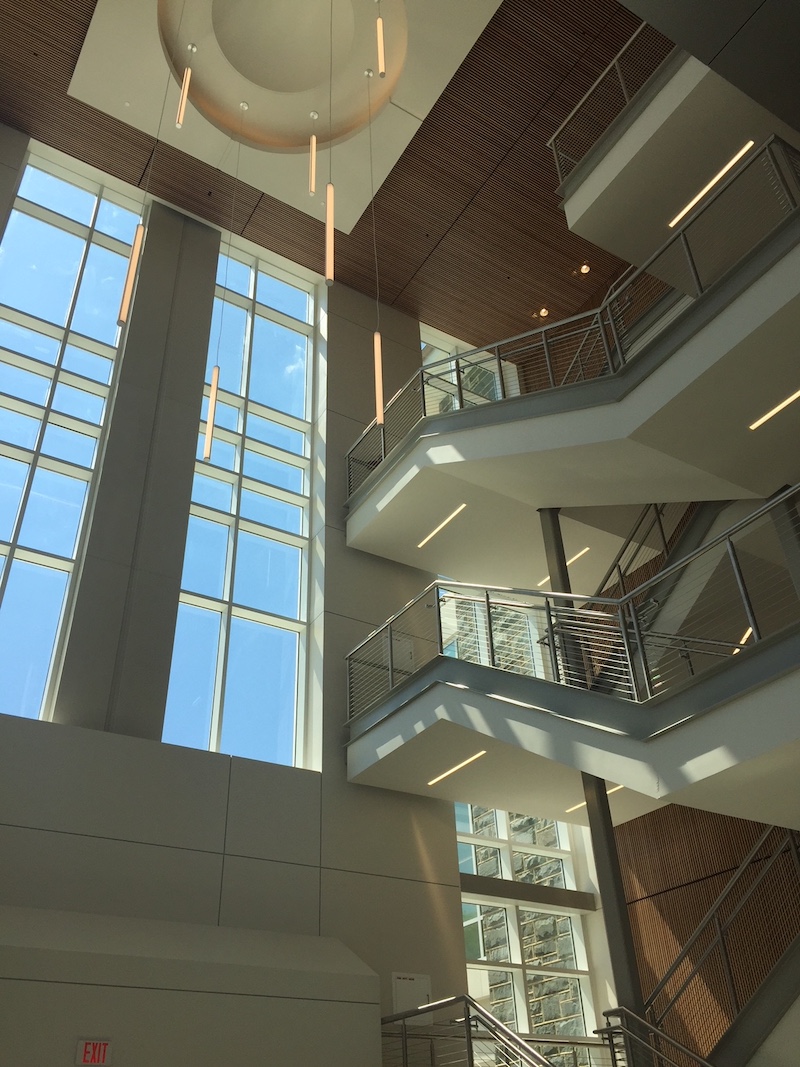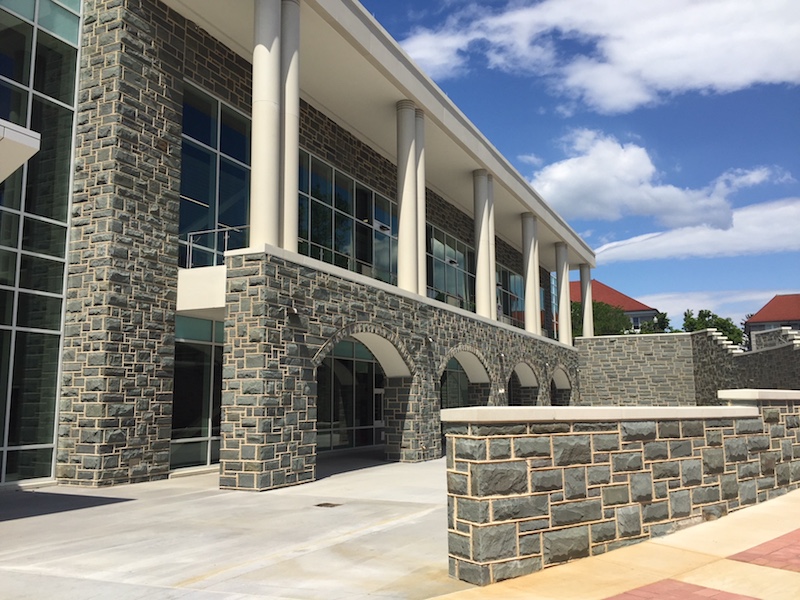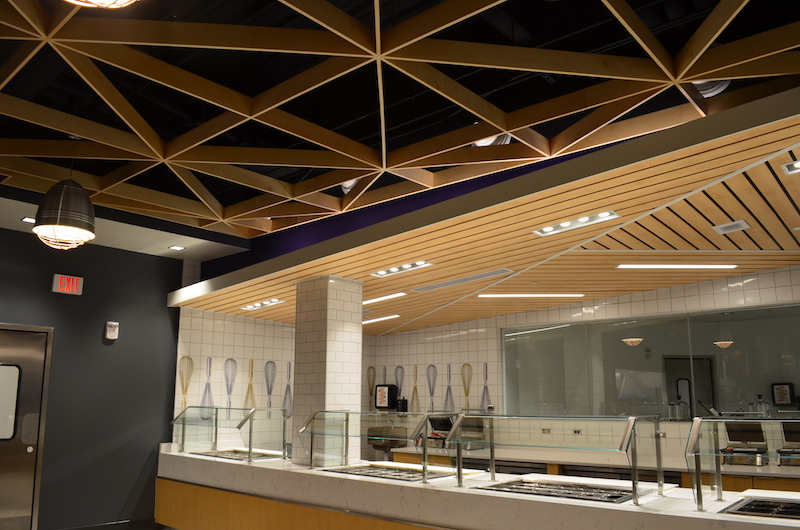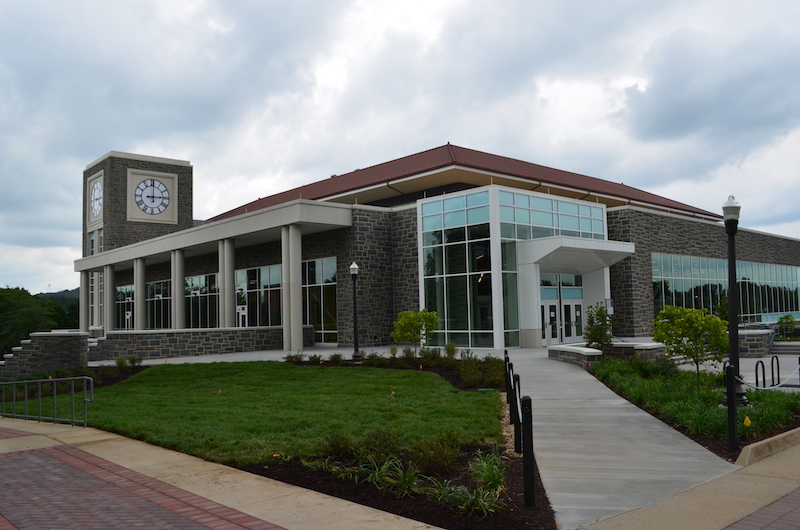A modernized three-story, 101,000-sf dining hall will replace the demolished Gibbons Hall on the James Madison University campus this fall. The new Moseley Architects-designed D-Hall will offer additional seating and entrances directly from the commons.
The facility’s first floor will house restaurants such as Chick-fil-A, Qdoba, Steak and Shake, and Freshens Food Studio. An all-you-can-eat buffet will be available on the second floor. The third floor will provide banquet space.
D-Hall will have a total occupancy load of just over 3,000 and include a kitchen, scullery, serving area, indoor and outdoor seating facilities, associated offices and administrative areas, loading dock and storage facilities, public restrooms, staff locker and shower facilities, and custodial and utility spaces.
Skanska was the contractor for the project. Moseley Architects was the architect of record, and Tipton Associates provided design support. The project is targeting LEED Silver certification.
 Courtesy Skanska USA.
Courtesy Skanska USA.
 Courtesy Skanska USA.
Courtesy Skanska USA.
 Courtesy Skanska USA.
Courtesy Skanska USA.
 Courtesy Skanska USA.
Courtesy Skanska USA.
 Courtesy Skanska USA.
Courtesy Skanska USA.
 Courtesy Skanska USA.
Courtesy Skanska USA.
Related Stories
University Buildings | Jul 1, 2021
Texas A&M University’s new Engineering Medicine program receives a new, unique space
EYP designed the project.
University Buildings | Jun 28, 2021
MiraCosta Community College to receive new Chemistry and Biotechnology Building
HED designed the building.
Resiliency | Jun 24, 2021
Oceanographer John Englander talks resiliency and buildings [new on HorizonTV]
New on HorizonTV, oceanographer John Englander discusses his latest book, which warns that, regardless of resilience efforts, sea levels will rise by meters in the coming decades. Adaptation, he says, is the key to future building design and construction.
University Buildings | Jun 21, 2021
Rediscovered Mies van der Rohe design under construction at Indiana University
The design was originally created in 1952.
University Buildings | Jun 18, 2021
The Scott A. McGregor Computer Science Center completes on Harvey Mudd College’s campus
Steinberg Hart designed the project.
University Buildings | Jun 14, 2021
Radford University’s new $80.5 million Center for Adaptive Innovation and Creativity
Hord Coplan Macht designed the project in collaboration with William Rawn Associates.
University Buildings | Jun 8, 2021
Living/Learning Residence Hall breaks ground at Augustana University
KWK Architects designed the project.
Education Facilities | Jun 4, 2021
Three ProConnect events coming this fall: Sustainability (Nov 2-3), Education (Nov 16-17), Multifamily (Dec 12-14)
SGC Horizon ProConnect 2021 schedule for Education, Multifamily, Office, and Single Family events.
University Buildings | Jun 1, 2021
Georgia Southern’s new $60 million Engineering and Research Building completes
The facility will serve as the new epicenter for engineering excellence and innovation in southeast Georgia.
University Buildings | May 26, 2021
Harvard University Science and Engineering Complex completes
Behnisch Architekten designed the project.





![Oceanographer John Englander talks resiliency and buildings [new on HorizonTV] Oceanographer John Englander talks resiliency and buildings [new on HorizonTV]](/sites/default/files/styles/list_big/public/Oceanographer%20John%20Englander%20Talks%20Resiliency%20and%20Buildings%20YT%20new_0.jpg?itok=enJ1TWJ8)











