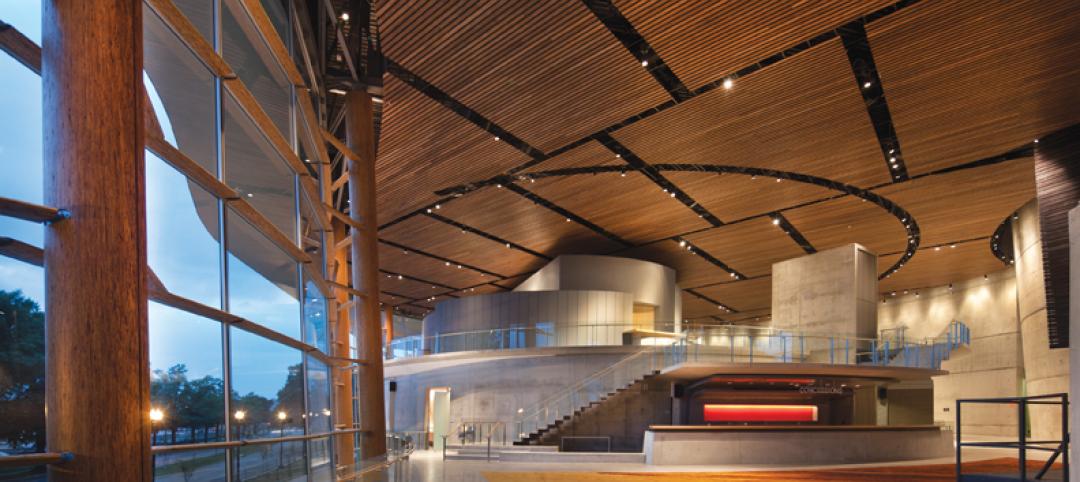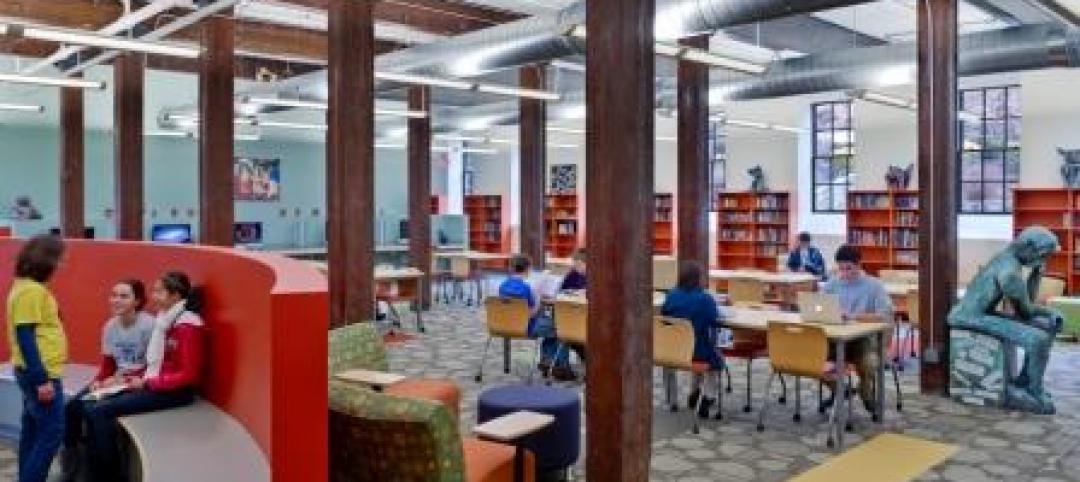Skanska USA announced the topping out of the East Campus Residence Hall Complex at the University of Delaware in Newark, Delaware, the first phase of three planned phases of a major expansion.
Phase One of the expansion includes the construction of two new resident buildings on campus that total 260,000-sf of space and 767 beds, providing students with a comfortable living environment. The buildings will house incoming first year students and will be designed to foster community building with communal bathrooms, open lounges and added gathering space for students to network and study together.
The project consists of extensive site development, which includes landscaping and site finishes, walkways, fire lanes, and utility infrastructure that will include connections to the central utility plant. The utility plant controls the university’s steam distribution, chilled water and electricity. In addition, office space for the University’s Office of Residential Life will be part of Phase One.
The topping out ceremony was not a traditional topping out because a ceremonial last steel beam was not raised. A hybrid panelized wall system, which is often used for hotel construction, has been installed in place of the traditional steel beams used in most buildings in order to save time and money. For example, hybrid wall paneling for one floor of the building, which is approximately 30,000-sf, is built in two weeks.
So far, Phase One is 45% complete, and is on schedule for construction completion in September 2013. In addition, 66% of all work has been awarded to local Delaware subcontractors in an effort to contribute to the state’s economic recovery and boost job creation.
The architect is ABHA Architects from Wilmington, Delaware. +
Related Stories
| Feb 2, 2012
Fire rated glazing helps historic university preserve its past
When the University embarked on its first major addition since the opening of Hutchins Hall in 1933, preserving the Collegiate Gothic-style architecture was of utmost importance.
| Feb 2, 2012
Delk joins Gilbane Building Co.
Delk to focus on healthcare construction programs and highly complex higher education facilities for Gilbane Building Company’s Southwest region.
| Feb 2, 2012
Next phase of construction begins on Scripps Prebys Cardiovascular Institute
$456 million Institute will be comprehensive heart center for 21st Century.
| Feb 1, 2012
Increase notched in construction jobs, but unemployment rate still at 16%
AGC officials said that construction employment likely benefited from unseasonably warm weather across much of the country that extended the building season.
| Feb 1, 2012
Replacement windows eliminate weak link in the building envelope
Replacement or retrofit can help keep energy costs from going out the window.
| Feb 1, 2012
‘Augmented reality’ comes to the job site
A new software tool derived from virtual reality is helping Building Teams use the power of BIM models more effectively.
| Feb 1, 2012
New ways to work with wood
New products like cross-laminated timber are spurring interest in wood as a structural material.
| Feb 1, 2012
Blackney Hayes designs school for students with learning differences
The 63,500 sf building allows AIM to consolidate its previous two locations under one roof, with room to expand in the future.
| Feb 1, 2012
Two new research buildings dedicated at the University of South Carolina
The two buildings add 208,000 square feet of collaborative research space to the campus.
| Feb 1, 2012
List of Top 10 States for LEED Green Buildings released?
USGBC releases list of top U.S. states for LEED-certified projects in 2011.

















